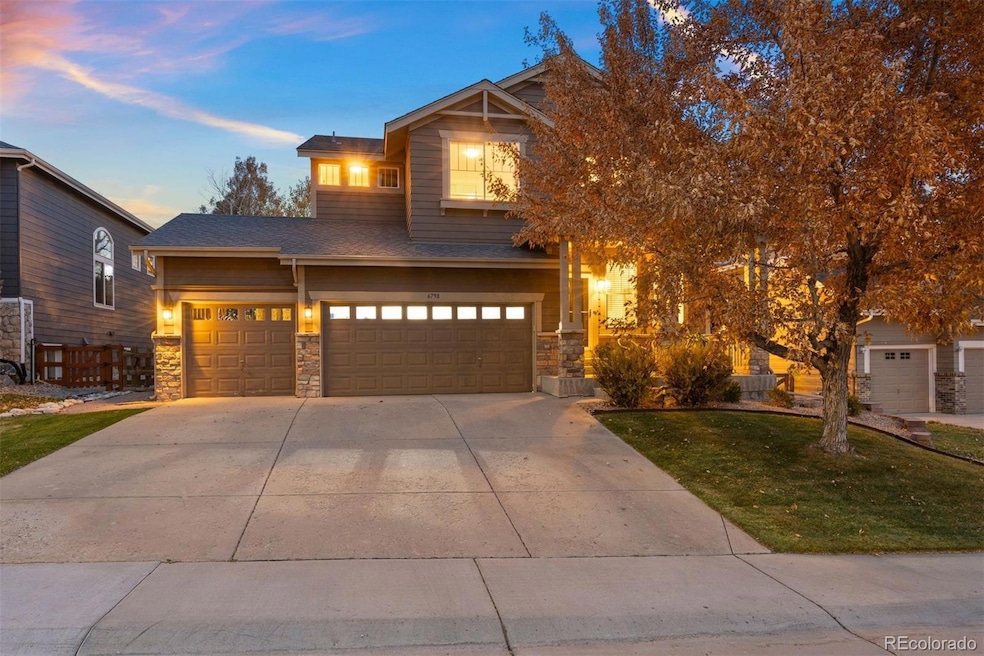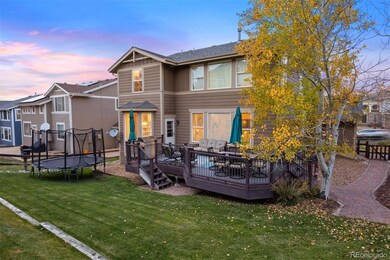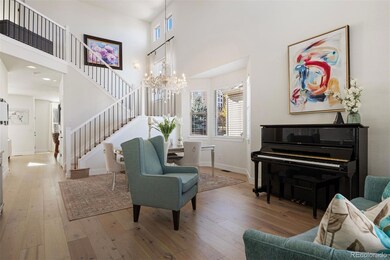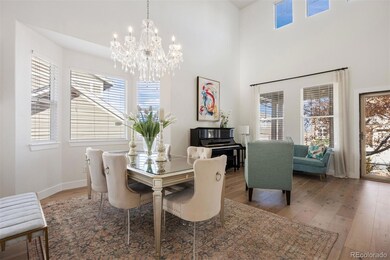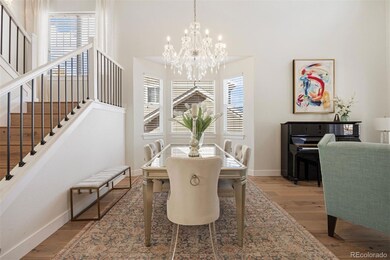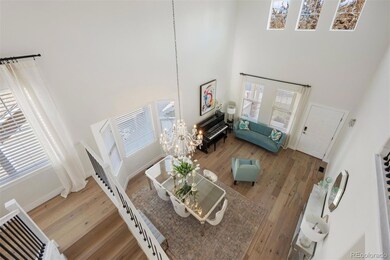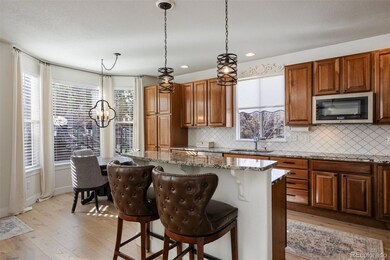6798 Serena Ave Castle Pines, CO 80108
Estimated payment $5,512/month
Highlights
- Home Theater
- Primary Bedroom Suite
- Deck
- Timber Trail Elementary School Rated A
- Clubhouse
- Contemporary Architecture
About This Home
This beautifully updated 5 bedroom | 4 bathroom Castle Pines home blends modern luxury with inviting style across 3 finished levels, offering refreshed interiors, elevated upgrades, and exceptional entertaining spaces. New engineered hardwood flooring flows through the main and upper levels, setting a warm foundation that complements the fresh paint, updated lighting, new blinds, and numerous upgrades. The main floor includes bright living and dining rooms, along with an upgraded kitchen appointed with JennAir appliances, convection double oven, induction cooktop, custom backsplash, open-shelving detail, and updated hardware plus an adjoining breakfast nook. Nearby, a spacious family room offers a redesigned fireplace and abundant natural light. A convenient main level bedroom and 3/4 bath with granite counters and vessel sink add welcome flexibility for guests. Upstairs, a vaulted primary suite showcases a completely renovated bath featuring heated floors, custom tilework, a soaking tub, large walk-in shower, new vanities, and a fully customized closet system. Two additional bedrooms with updated lighting and blinds share a bath with private water closet and full tub/shower, while a dedicated laundry room offers essential convenience. Downstairs, a recently professionally finished basement enhances both living and entertaining with a large game room, a wet bar equipped with a triple-tap kegerator, beverage fridge, dishwasher, updated hardware, and smart lighting. A media room, conforming bedroom/gym, and stylish 3⁄4 bath complete the level. High-efficiency mechanical upgrades include a 2019 HVAC system: water heater, water softener, humidifier, and expanded electrical. Outdoor living unfolds beautifully across a Trex deck overlooking a wide, flat back yard framed by mature trees and refreshed landscaping creating a sense of openness and comfort. Located in the coveted Rock Canyon school district and steps away from Coyote Ridge Park, this home checks all the boxes!
Listing Agent
LIV Sotheby's International Realty Brokerage Email: schadwick@livsothebysrealty.com,303-829-4713 License #100081858 Listed on: 11/18/2025

Home Details
Home Type
- Single Family
Est. Annual Taxes
- $5,193
Year Built
- Built in 2004
Lot Details
- 7,841 Sq Ft Lot
- Property is Fully Fenced
- Landscaped
HOA Fees
- $71 Monthly HOA Fees
Parking
- 3 Car Attached Garage
Home Design
- Contemporary Architecture
- Wood Siding
- Stone Siding
Interior Spaces
- 2-Story Property
- Wet Bar
- Vaulted Ceiling
- Ceiling Fan
- Family Room with Fireplace
- Great Room
- Dining Room
- Home Theater
- Game Room
- Laundry Room
Kitchen
- Breakfast Area or Nook
- Double Convection Oven
- Cooktop
- Microwave
- Dishwasher
- Wine Cooler
- Kitchen Island
- Granite Countertops
- Disposal
Flooring
- Wood
- Carpet
- Tile
Bedrooms and Bathrooms
- Primary Bedroom Suite
- Walk-In Closet
- Jack-and-Jill Bathroom
- Soaking Tub
Finished Basement
- Basement Fills Entire Space Under The House
- 1 Bedroom in Basement
Outdoor Features
- Deck
- Front Porch
Schools
- Timber Trail Elementary School
- Rocky Heights Middle School
- Rock Canyon High School
Utilities
- Forced Air Heating and Cooling System
- 220 Volts
- 220 Volts in Garage
- Natural Gas Connected
- Water Softener
- Phone Available
- Cable TV Available
Listing and Financial Details
- Exclusions: Inclusions: Pool Table; Home theater audio, video, and projection equipment. Exclusions: All Seller personal property.
- Coming Soon on 11/22/25
- Assessor Parcel Number R0425960
Community Details
Overview
- Association fees include snow removal, trash
- North Lynx HOA, Phone Number (303) 482-2213
- Castle Pine North Subdivision
Amenities
- Clubhouse
Recreation
- Community Pool
Map
Home Values in the Area
Average Home Value in this Area
Tax History
| Year | Tax Paid | Tax Assessment Tax Assessment Total Assessment is a certain percentage of the fair market value that is determined by local assessors to be the total taxable value of land and additions on the property. | Land | Improvement |
|---|---|---|---|---|
| 2024 | $5,193 | $56,390 | $9,520 | $46,870 |
| 2023 | $5,243 | $56,390 | $9,520 | $46,870 |
| 2022 | $3,476 | $36,230 | $6,910 | $29,320 |
| 2021 | $3,614 | $36,230 | $6,910 | $29,320 |
| 2020 | $3,603 | $35,840 | $6,080 | $29,760 |
| 2019 | $3,616 | $35,840 | $6,080 | $29,760 |
| 2018 | $3,425 | $33,480 | $4,610 | $28,870 |
| 2017 | $3,217 | $33,480 | $4,610 | $28,870 |
| 2016 | $3,536 | $32,310 | $6,770 | $25,540 |
| 2015 | $3,932 | $32,310 | $6,770 | $25,540 |
| 2014 | $3,376 | $26,460 | $6,370 | $20,090 |
Purchase History
| Date | Type | Sale Price | Title Company |
|---|---|---|---|
| Interfamily Deed Transfer | -- | Capital Title | |
| Warranty Deed | $412,000 | Guardian Title Agency Llc | |
| Warranty Deed | $372,000 | None Available | |
| Quit Claim Deed | -- | Fita | |
| Warranty Deed | $340,000 | Ryland Title Company | |
| Warranty Deed | $8,520,000 | -- |
Mortgage History
| Date | Status | Loan Amount | Loan Type |
|---|---|---|---|
| Open | $438,500 | New Conventional | |
| Closed | $383,160 | New Conventional | |
| Previous Owner | $297,600 | New Conventional | |
| Previous Owner | $295,000 | Unknown | |
| Previous Owner | $272,000 | Unknown | |
| Closed | $34,000 | No Value Available |
Source: REcolorado®
MLS Number: 8512916
APN: 2231-321-06-014
- 12370 Tapadero Way
- 6523 Tapadero Place
- 6561 Ocaso Dr
- 6987 Esperanza Dr
- 6450 Montano Place
- 7086 Esperanza Dr
- 7224 Serena Dr
- 7257 Arco Iris Ln
- 12350 Turquoise Terrace St
- 6577 Esperanza Dr
- 7090 Winter Ridge Dr
- 983 Bramblewood Dr
- 1038 Berganot Trail
- 1232 Berganot Trail
- 8166 Wetherill Cir
- 687 Briar Haven Dr
- 8392 Briar Trace Dr
- 1229 Berganot Trail
- 1118 Berganot Trail
- 5810 Amber Ridge Dr
- 7322 Serena Dr
- 12450 Turquoise Terrace St
- 8285 Snow Willow Ct
- 10791 Glengate Cir
- 520 Dale Ct
- 7040 Hyland Hills St
- 10561 Lieter Place
- 5050 Wagon Box Place
- 6988 Ipswich Ct
- 7025 Cumbria Ct
- 404 Millwall Cir
- 148 Cortona Place
- 6374 Medera Way
- 10607 Ashfield St
- 4892 Waldenwood Dr
- 10213 Bluffmont Dr
- 3791 Charterwood Cir
- 1250 Sweet Springs Cir
- 4795 Fenwood Dr
- 4573 Lyndenwood Cir
