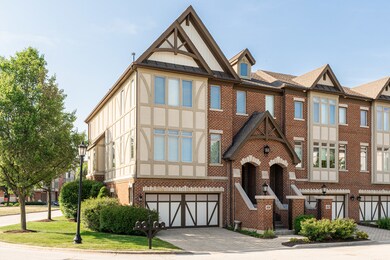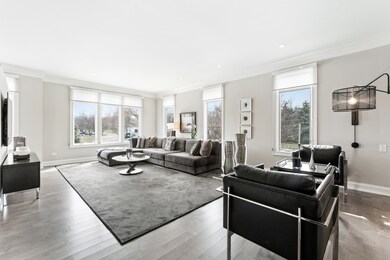
68 Bluestone Dr Saint Charles, IL 60174
Downtown Saint Charles NeighborhoodEstimated Value: $779,668 - $945,000
Highlights
- Deck
- Wood Flooring
- Corner Lot
- Davis Primary School Rated A-
- End Unit
- 5-minute walk to Hazeltime Park
About This Home
As of August 2023Welcome to pure luxury in this true masterpiece of style. Enter with a private, gated front entrance & feel as if you have arrived. Modern elegance and quality workmanship surround you in this end unit St. Charles townhome.The foyer is a spectacular area for art and allows for a grand entrance into the family room. The elevated living experience begins right away at the stairs designed with stunning glass railings. The family room boasts a rich modern style that transcends elegance. The family room has been carefully designed with updated, modern lighting and features which create the "feel at home" experience. The expansive space within the family room allows for a second conversation area, also referred to as the martini area. The martini area is carefully located by the butler's bar. Special to the family room are the square recessed lights which were upgraded to continue the theme of modern elegance. The main floor powder room is fabulous with a floating sink design and exquisite lighting. The kitchen, with great attention to detail, boasts Wood-Mode cabinetry and fabulous stainless steel appliances offering an elegant design with modern conveniences. For the chef and entertainer... within the kitchen you'll find high-end appliances: a Thermador refrigerator, 2 Wolf ovens, a Wolf microwave and a Wolf beverage center, Broan Elite hood, and lastly a Bosch dishwasher. Also, as a hidden gem, Sonos speakers are located within the ceiling! The kitchen opens to the dining area that features a fireplace wall and an abundance of windows allowing natural light to fill the kitchen. The ultra-high-end lighting in the kitchen and throughout the home, is prefect for those seeking the elevated living experience of being surrounded by modern elegance. The elegant dining area, surrounded by windows, also has a French Door to the Trex Deck. The primary suite is designed with flawless detail. The expansive room is vibrant and includes a walk-in closet with custom built-in shelving and a wall of windows featuring custom window treatments. The ultra luxurious primary bath is nothing short of memorable. The fine design includes Dornbach fixtures, modern cabinetry, and gorgeous tile design. The bath has been completely transformed into an architectural masterpiece. The full master bathroom has: free standing Bain Ultra tub, a walk-in seated shower, double vanity with built-in mirrors, and an additional walk-in closet with custom shelving. The additional reformed bedrooms are bright and are spacious. The hall bath has been designed for those that appreciate fine modern appeal. The sophisticated design of the walkout lower level will leave a lasting impression. The windows create the ability to fully enjoy this living space with French doors to the unique brick patio courtyard. The brick patio has been expanded with the deck covering the newly expanded area. The patio is private and offers an exceptional area for entertaining and relaxing. The home does feature an area that is prepared for an elevator. The custom window treatments have been carefully selected to offer privacy as well as to continue to allow the natural light to filter into the rooms. Also, the garage is heated. The sellers have added over $400k to this extraordinary townhome nestled in the heart of downtown St. Charles. Be inspired by walks along the Fox River and indulge in the fine dining that is walking distance from your elegant townhome. Enjoy a beautiful video that captures downtown St. Charles which is walking distance from this home!
Last Agent to Sell the Property
Coldwell Banker Realty License #475129019 Listed on: 03/15/2023

Townhouse Details
Home Type
- Townhome
Est. Annual Taxes
- $14,212
Year Built
- Built in 2005
Lot Details
- End Unit
HOA Fees
- $475 Monthly HOA Fees
Parking
- 2 Car Attached Garage
- Garage Transmitter
- Garage Door Opener
- Driveway
- Parking Included in Price
Home Design
- Frame Construction
- Asphalt Roof
- Concrete Perimeter Foundation
Interior Spaces
- 3,258 Sq Ft Home
- 3-Story Property
- Dry Bar
- Fireplace With Gas Starter
- Drapes & Rods
- Blinds
- Sliding Doors
- Family Room Downstairs
- Living Room
- Dining Room with Fireplace
Kitchen
- Gas Cooktop
- Range Hood
- Microwave
- High End Refrigerator
- Dishwasher
- Stainless Steel Appliances
- Disposal
Flooring
- Wood
- Partially Carpeted
Bedrooms and Bathrooms
- 3 Bedrooms
- 3 Potential Bedrooms
- Walk-In Closet
- Dual Sinks
- Soaking Tub
- Separate Shower
Laundry
- Laundry Room
- Dryer
- Washer
Finished Basement
- Walk-Out Basement
- Basement Fills Entire Space Under The House
Home Security
Outdoor Features
- Deck
- Patio
Utilities
- Forced Air Heating and Cooling System
- Heating System Uses Natural Gas
- Electric Water Heater
Listing and Financial Details
- Senior Tax Exemptions
- Homeowner Tax Exemptions
Community Details
Overview
- Association fees include insurance, exterior maintenance, lawn care, snow removal
- 4 Units
- Tracy Association, Phone Number (630) 627-3303
- Brownstone At Riversedge Subdivision
- Property managed by Hillcrest Property Management
Pet Policy
- Dogs and Cats Allowed
Security
- Carbon Monoxide Detectors
Ownership History
Purchase Details
Home Financials for this Owner
Home Financials are based on the most recent Mortgage that was taken out on this home.Purchase Details
Home Financials for this Owner
Home Financials are based on the most recent Mortgage that was taken out on this home.Purchase Details
Home Financials for this Owner
Home Financials are based on the most recent Mortgage that was taken out on this home.Purchase Details
Home Financials for this Owner
Home Financials are based on the most recent Mortgage that was taken out on this home.Similar Home in Saint Charles, IL
Home Values in the Area
Average Home Value in this Area
Purchase History
| Date | Buyer | Sale Price | Title Company |
|---|---|---|---|
| Sons Jeffrey William | $837,500 | None Listed On Document | |
| Alpine Bank & Trust Co | $478,500 | Chicago Title Insurance Co | |
| Paula M Bachner Revocable Trust | $400,000 | Chicago Title Insurance Comp | |
| Rose Howard | $506,500 | Chicago Title Insurance Comp |
Mortgage History
| Date | Status | Borrower | Loan Amount |
|---|---|---|---|
| Open | Sons Jeffrey William | $586,100 | |
| Previous Owner | Alpine Bank & Trust Co | $400,000 | |
| Previous Owner | Rose Howard | $380,000 | |
| Previous Owner | Rose Howard | $540,000 | |
| Previous Owner | Rose Howard | $480,000 | |
| Previous Owner | Rose Howard | $80,000 | |
| Previous Owner | Rose Howard | $404,895 |
Property History
| Date | Event | Price | Change | Sq Ft Price |
|---|---|---|---|---|
| 08/25/2023 08/25/23 | Sold | $837,500 | -4.3% | $257 / Sq Ft |
| 07/27/2023 07/27/23 | Pending | -- | -- | -- |
| 06/12/2023 06/12/23 | Price Changed | $875,000 | -3.8% | $269 / Sq Ft |
| 03/15/2023 03/15/23 | For Sale | $910,000 | +89.6% | $279 / Sq Ft |
| 03/24/2016 03/24/16 | Sold | $479,950 | -5.9% | $147 / Sq Ft |
| 03/15/2016 03/15/16 | Pending | -- | -- | -- |
| 01/18/2016 01/18/16 | Price Changed | $509,900 | -1.9% | $156 / Sq Ft |
| 11/23/2015 11/23/15 | Price Changed | $519,900 | -1.0% | $159 / Sq Ft |
| 10/01/2015 10/01/15 | Price Changed | $524,900 | -4.5% | $161 / Sq Ft |
| 08/24/2015 08/24/15 | For Sale | $549,900 | +41.7% | $169 / Sq Ft |
| 05/06/2012 05/06/12 | Sold | $388,000 | -7.6% | $119 / Sq Ft |
| 04/20/2012 04/20/12 | Pending | -- | -- | -- |
| 08/31/2011 08/31/11 | For Sale | $419,900 | -- | $129 / Sq Ft |
Tax History Compared to Growth
Tax History
| Year | Tax Paid | Tax Assessment Tax Assessment Total Assessment is a certain percentage of the fair market value that is determined by local assessors to be the total taxable value of land and additions on the property. | Land | Improvement |
|---|---|---|---|---|
| 2023 | $15,312 | $207,323 | $44,996 | $162,327 |
| 2022 | $14,804 | $194,353 | $44,271 | $150,082 |
| 2021 | $14,212 | $185,257 | $42,199 | $143,058 |
| 2020 | $14,057 | $181,803 | $41,412 | $140,391 |
| 2019 | $14,708 | $178,203 | $40,592 | $137,611 |
| 2018 | $14,568 | $175,629 | $39,048 | $136,581 |
| 2017 | $14,213 | $169,624 | $37,713 | $131,911 |
| 2016 | $14,404 | $163,666 | $36,388 | $127,278 |
| 2015 | -- | $152,893 | $35,996 | $116,897 |
| 2014 | -- | $144,763 | $35,996 | $108,767 |
| 2013 | -- | $142,438 | $36,356 | $106,082 |
Agents Affiliated with this Home
-
Kari Kohler

Seller's Agent in 2023
Kari Kohler
Coldwell Banker Realty
(630) 673-4586
4 in this area
378 Total Sales
-
Cindy Pierce

Buyer's Agent in 2023
Cindy Pierce
Baird Warner
(630) 669-9849
1 in this area
175 Total Sales
-
V
Seller's Agent in 2016
Vincent Fiore
Coldwell Banker Residential
-
Debora McKay

Seller's Agent in 2012
Debora McKay
Coldwell Banker Realty
(630) 587-4672
5 in this area
337 Total Sales
Map
Source: Midwest Real Estate Data (MRED)
MLS Number: 11737794
APN: 09-34-135-009
- 362 Brownstone Dr Unit 362
- 10 Illinois St Unit 5A
- 607 Geneva Rd
- 627 S 2nd St
- 50 S 1st St Unit 5D
- 304 S 6th Ave
- 16 Mosedale St
- 315 S 8th St
- 1008 Pine St
- 1029 S 5th St
- 822 Indiana Ave
- 1031 Pine St
- 205 S 10th Ave
- 96 Mckinley St
- 814 State St
- 416 S 10th Ct
- 617 N 5th Ave
- 231 Sedgewick Cir
- 1015 S 9th Ave
- 1021 S 9th Ave
- 68 Bluestone Dr
- 62 Bluestone Dr
- 56 Bluestone Dr
- 56 Bluestone Dr Unit 28
- 50 Bluestone Dr
- 71 Cobblestone Dr Unit 71
- 44 Bluestone Dr
- 61 Cobblestone Dr Unit 61
- 51 Cobblestone Dr Unit 51
- 38 Bluestone Dr
- 503 Brownstone Dr
- 32 Bluestone Dr
- 511 Brownstone Dr
- 31 Cobblestone Dr
- 519 Brownstone Dr
- 527 Brownstone Dr
- 381 Brownstone Dr
- 504 S 1st St Unit 3-B
- 535 Brownstone Dr
- 371 Brownstone Dr Unit 371






