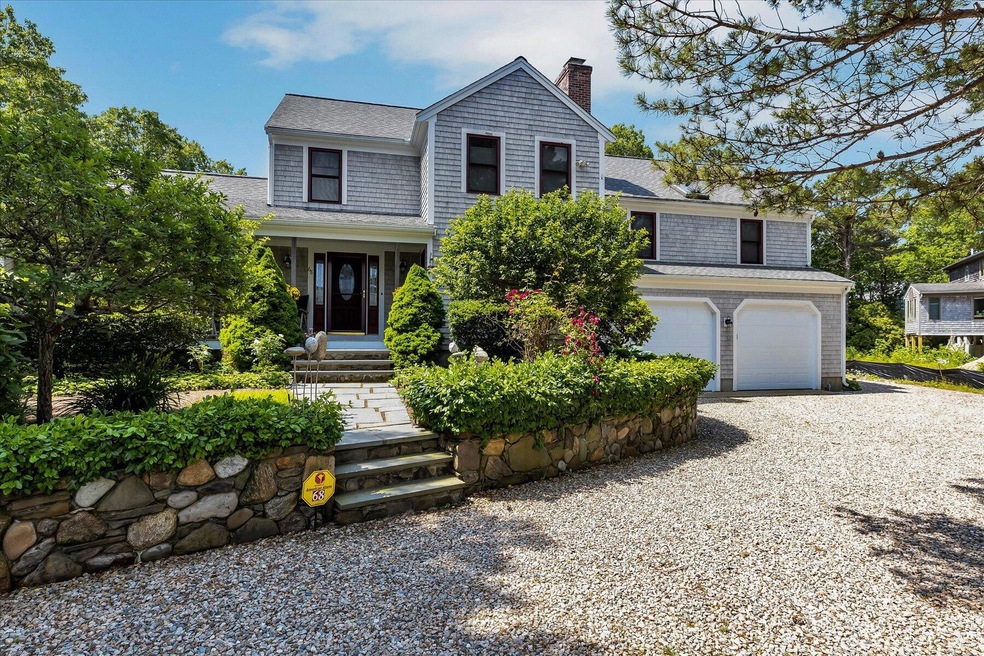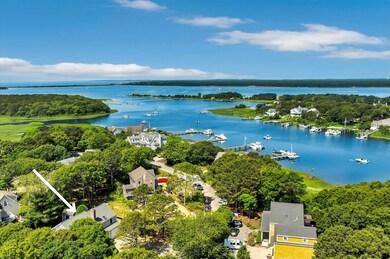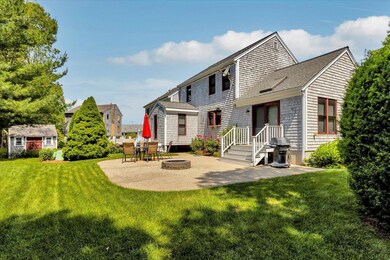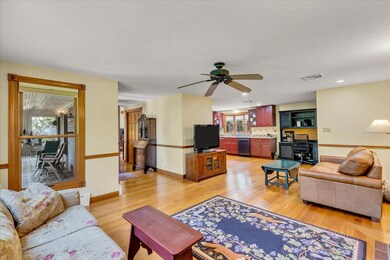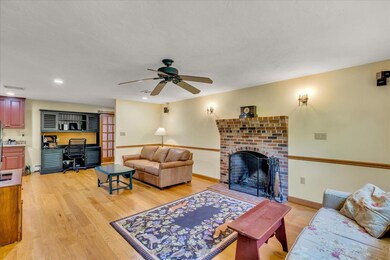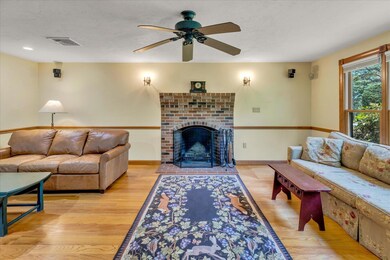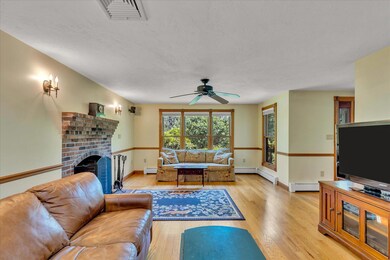
68 Whippoorwill Cir Mashpee, MA 02649
New Seabury-Popponesset Island NeighborhoodEstimated payment $6,340/month
Highlights
- Wood Flooring
- Mud Room
- 2 Car Attached Garage
- Mashpee High School Rated A-
- Skylights
- Linen Closet
About This Home
Welcome home to 68 Whippoorwill Circle, a beautifully crafted retreat nestled in the desirable South Cape Beach Estates. Spanning 2,387 sq ft, this inviting 3-bedroom, 2.5-bath residence boasts an open, sunlit floor plan ideal for comfortable living and effortless entertaining. The welcoming interiors feature a spacious great room with vaulted ceilings, hardwood floors, and a cozy fireplace. The kitchen shines with stone countertops and crisp cabinetry, perfectly designed for culinary inspiration. Upstairs, discover restful bedrooms, including a tranquil primary suite with a private bath. Outside, enjoy gentle breezes on the charming patio surrounded by lush landscaping. As part of South Cape Beach Estates, residents have exclusive access to two scenic waterfront areas, a private dock, picnic spaces, and direct proximity to South Cape Beach State Park. Just moments from pristine beaches, trails, and Mashpee Commons' vibrant dining and shopping, this exceptional home promises Cape Cod living at its finest.
Listing Agent
Berkshire Hathaway HomeServices Robert Paul Properties Listed on: 06/26/2025

Home Details
Home Type
- Single Family
Est. Annual Taxes
- $5,775
Year Built
- Built in 1998
Lot Details
- 0.3 Acre Lot
- Property fronts a private road
- Near Conservation Area
- Garden
- Property is zoned R3
HOA Fees
- $38 Monthly HOA Fees
Parking
- 2 Car Attached Garage
- Basement Garage
- Open Parking
Home Design
- Poured Concrete
- Pitched Roof
- Asphalt Roof
- Shingle Siding
Interior Spaces
- 2,387 Sq Ft Home
- 2-Story Property
- Ceiling Fan
- Skylights
- Wood Burning Fireplace
- Mud Room
- Living Room
Kitchen
- Built-In Oven
- Microwave
- Dishwasher
- Kitchen Island
Flooring
- Wood
- Tile
Bedrooms and Bathrooms
- 3 Bedrooms
- Primary bedroom located on second floor
- Linen Closet
- Walk-In Closet
- Primary Bathroom is a Full Bathroom
Laundry
- Laundry Room
- Laundry on main level
- Washer
Utilities
- Cooling Available
- Hot Water Heating System
- Gas Water Heater
Additional Features
- Outdoor Shower
- Property is near a golf course
Listing and Financial Details
- Assessor Parcel Number 1251840
Community Details
Overview
- South Cape Estates Subdivision
Amenities
- Common Area
Recreation
- Community Playground
Map
Home Values in the Area
Average Home Value in this Area
Tax History
| Year | Tax Paid | Tax Assessment Tax Assessment Total Assessment is a certain percentage of the fair market value that is determined by local assessors to be the total taxable value of land and additions on the property. | Land | Improvement |
|---|---|---|---|---|
| 2024 | $5,411 | $841,500 | $329,900 | $511,600 |
| 2023 | $4,940 | $704,700 | $290,000 | $414,700 |
| 2022 | $4,732 | $579,200 | $235,800 | $343,400 |
| 2021 | $4,652 | $512,900 | $212,400 | $300,500 |
| 2020 | $4,518 | $497,000 | $204,200 | $292,800 |
| 2019 | $4,491 | $496,200 | $221,300 | $274,900 |
| 2018 | $4,352 | $487,900 | $221,300 | $266,600 |
| 2017 | $4,254 | $462,900 | $221,300 | $241,600 |
| 2016 | $4,144 | $448,500 | $221,300 | $227,200 |
| 2015 | $4,125 | $452,800 | $221,300 | $231,500 |
| 2014 | $3,725 | $396,700 | $186,800 | $209,900 |
Property History
| Date | Event | Price | Change | Sq Ft Price |
|---|---|---|---|---|
| 06/26/2025 06/26/25 | For Sale | $1,049,000 | -- | $439 / Sq Ft |
Purchase History
| Date | Type | Sale Price | Title Company |
|---|---|---|---|
| Leasehold Conv With Agreement Of Sale Fee Purchase Hawaii | $46,000 | -- |
Mortgage History
| Date | Status | Loan Amount | Loan Type |
|---|---|---|---|
| Open | $252,000 | Balloon | |
| Closed | $250,000 | No Value Available | |
| Closed | $141,000 | No Value Available | |
| Closed | $141,000 | No Value Available | |
| Closed | $145,000 | No Value Available |
Similar Homes in Mashpee, MA
Source: Cape Cod & Islands Association of REALTORS®
MLS Number: 22503142
APN: MASH-000125-000184
- 67 Whippoorwill Cir
- 128 Whippoorwill Cir
- 64 Manitoba Rd
- 51 Manitoba Rd
- 79 Neshobe Rd
- 39 Nehoiden Rd
- 21 Nehoiden Rd
- 10 Neshobe Rd
- 37 Riverside Rd
- 21 Bayview Rd
- 28 Quinns Way
- 100 Mid-Iron Way Unit 7029
- 100 Mid-Iron Way Unit 7021
- 100 Mid-Iron Way Unit 7005
- 100 Mid Iron Way Unit 7005
- 8 Stanley Rd
- 68 Mid Iron Way Unit 7524
- 68 Mid Iron Way Unit 7546
