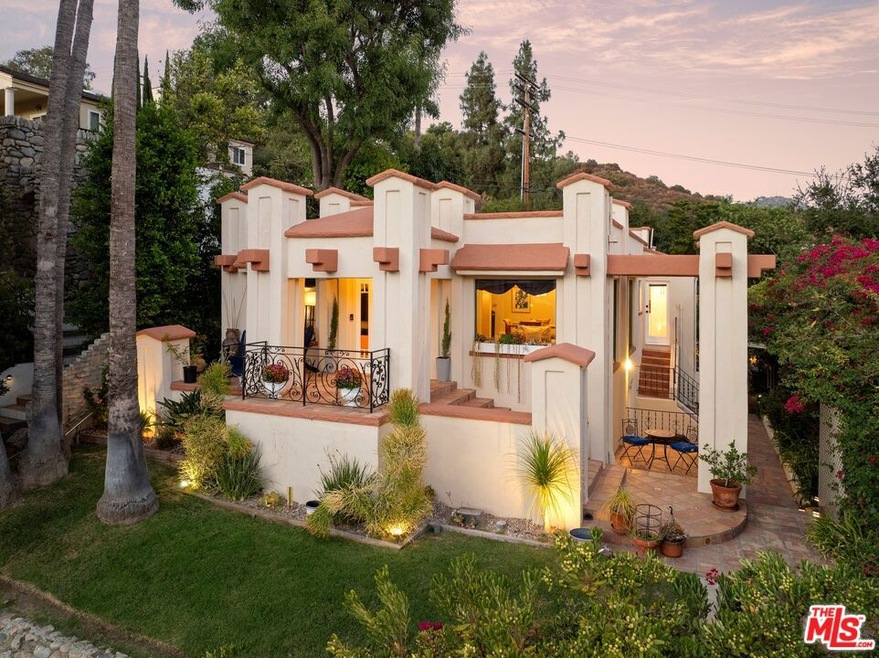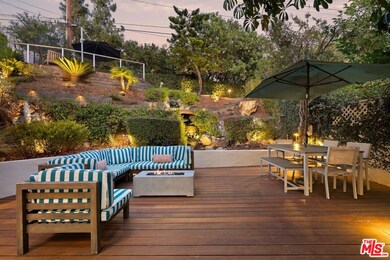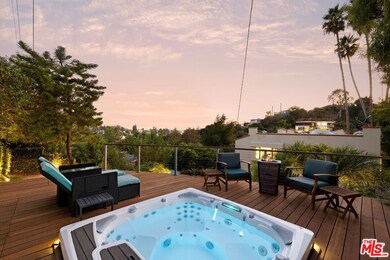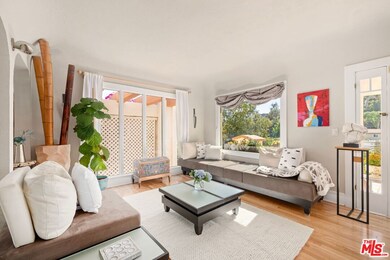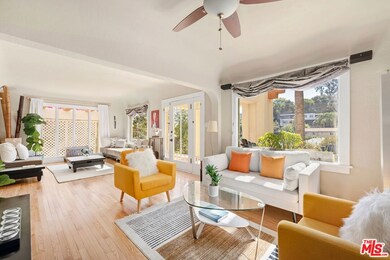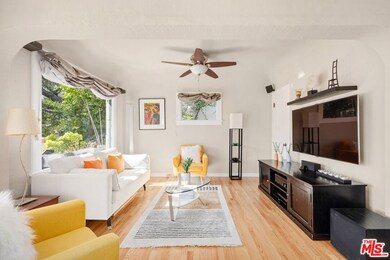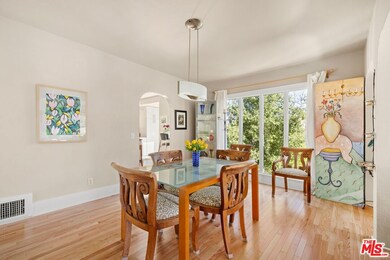
680 Glenmore Blvd Glendale, CA 91206
Woodbury NeighborhoodHighlights
- Spa
- Wood Flooring
- No HOA
- City Lights View
- Spanish Architecture
- Detached Garage
About This Home
As of October 2024Tucked away on a quiet, tree-lined cul-de-sac, 680 Glenmore Blvd offers a private Spanish architectural retreat with captivating mountain and city views. Enter to an expansive living room where floor-to-ceiling windows frame the green outdoors and flood the space with natural sunlight. The chef's kitchen features newer top-of-the-line stainless steel appliances, an eat-in island, and a breakfast bar. The spacious primary suite opens to the beautifully landscaped yard through glass French doors. Outside, the multi-level backyard is designed for relaxation and entertainment, complete with a spa, fire pit, outdoor speaker system, multiple patio spaces, and a tranquil waterfall. Recent updates include a new roof, new electrical systems, Brazilian Ipe decking, and new flooring throughout. Additional amenities include a formal dining room, freshly renovated bathrooms, and a two-car garage. Situated within the Glendale Unified School District, this home is conveniently located a short distance from Glenoaks Elementary and offers easy access to the area's best dining, shopping, and entertainment.
Home Details
Home Type
- Single Family
Est. Annual Taxes
- $5,162
Year Built
- Built in 1925
Lot Details
- 6,658 Sq Ft Lot
- Lot Dimensions are 50x136
- Property is zoned GLR1YY
Parking
- Detached Garage
Property Views
- City Lights
- Woods
- Hills
Home Design
- Spanish Architecture
Interior Spaces
- 1,842 Sq Ft Home
- 2-Story Property
- Built-In Features
- Living Room
- Dining Room
- Alarm System
Kitchen
- Oven or Range
- Microwave
- Dishwasher
Flooring
- Wood
- Carpet
Bedrooms and Bathrooms
- 3 Bedrooms
- Powder Room
Laundry
- Laundry Room
- Dryer
- Washer
Outdoor Features
- Spa
- Fire Pit
Utilities
- Central Heating and Cooling System
Community Details
- No Home Owners Association
Listing and Financial Details
- Assessor Parcel Number 5665-018-030
Ownership History
Purchase Details
Home Financials for this Owner
Home Financials are based on the most recent Mortgage that was taken out on this home.Purchase Details
Home Financials for this Owner
Home Financials are based on the most recent Mortgage that was taken out on this home.Purchase Details
Home Financials for this Owner
Home Financials are based on the most recent Mortgage that was taken out on this home.Map
Similar Homes in Glendale, CA
Home Values in the Area
Average Home Value in this Area
Purchase History
| Date | Type | Sale Price | Title Company |
|---|---|---|---|
| Grant Deed | $1,575,000 | First American Title Company | |
| Interfamily Deed Transfer | -- | Stewart Title Of Ca Inc | |
| Grant Deed | $285,000 | North American Title Company |
Mortgage History
| Date | Status | Loan Amount | Loan Type |
|---|---|---|---|
| Open | $500,000 | New Conventional | |
| Previous Owner | $535,300 | New Conventional | |
| Previous Owner | $532,150 | New Conventional | |
| Previous Owner | $534,075 | New Conventional | |
| Previous Owner | $555,000 | Unknown | |
| Previous Owner | $40,000 | Credit Line Revolving | |
| Previous Owner | $457,500 | Unknown | |
| Previous Owner | $74,000 | Stand Alone Second | |
| Previous Owner | $360,000 | Unknown | |
| Previous Owner | $125,000 | Unknown | |
| Previous Owner | $96,450 | Unknown | |
| Previous Owner | $27,500 | Stand Alone Second | |
| Previous Owner | $203,000 | No Value Available |
Property History
| Date | Event | Price | Change | Sq Ft Price |
|---|---|---|---|---|
| 10/21/2024 10/21/24 | Sold | $1,575,000 | +14.5% | $855 / Sq Ft |
| 09/21/2024 09/21/24 | Pending | -- | -- | -- |
| 09/12/2024 09/12/24 | For Sale | $1,375,000 | -- | $746 / Sq Ft |
Tax History
| Year | Tax Paid | Tax Assessment Tax Assessment Total Assessment is a certain percentage of the fair market value that is determined by local assessors to be the total taxable value of land and additions on the property. | Land | Improvement |
|---|---|---|---|---|
| 2024 | $5,162 | $455,052 | $278,624 | $176,428 |
| 2023 | $5,047 | $446,130 | $273,161 | $172,969 |
| 2022 | $4,957 | $437,383 | $267,805 | $169,578 |
| 2021 | $4,867 | $428,807 | $262,554 | $166,253 |
| 2020 | $4,796 | $424,411 | $259,862 | $164,549 |
| 2019 | $4,681 | $416,090 | $254,767 | $161,323 |
| 2018 | $4,599 | $407,932 | $249,772 | $158,160 |
| 2016 | $4,377 | $392,093 | $240,074 | $152,019 |
| 2015 | $4,289 | $386,204 | $236,468 | $149,736 |
| 2014 | $4,258 | $378,639 | $231,836 | $146,803 |
Source: The MLS
MLS Number: 24-438801
APN: 5665-018-030
- 688 Glenmore Blvd
- 1460 E Glenoaks Blvd
- 2066 Eleanore Dr
- 2821 E Glenoaks Blvd
- 1000 Principia Dr
- 2087 Lilac Ln
- 770 Foxkirk Rd
- 2070 Lilac Ln
- 350 Mount Carmel Dr
- 0 Solway St Unit 24-438441
- 2811 E Glenoaks Blvd
- 58 Glenflow Ct
- 28 Aller Ct
- 1468 E Chevy Chase Dr
- 604 Grove Place
- 312 Mount Carmel Dr
- 0 Outlook Ln Unit SR25079931
- 630 Naranja Dr
- 2201 E Glenoaks Blvd
- 2430 Drury Ln
