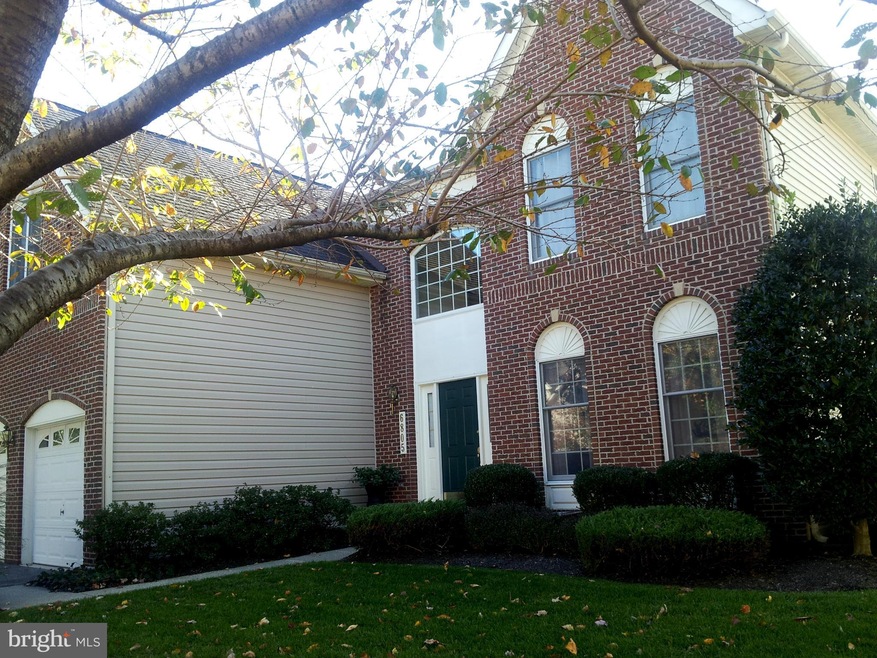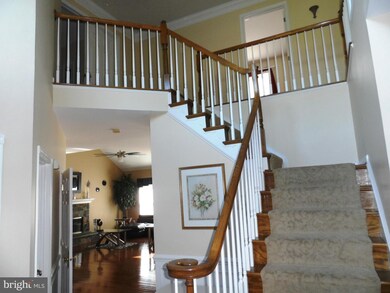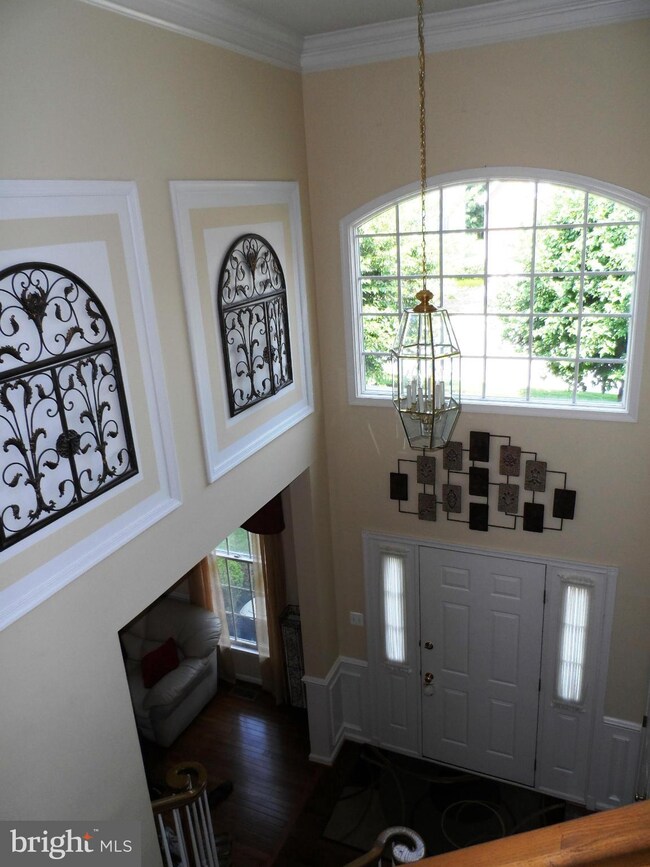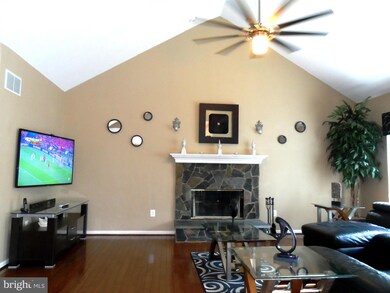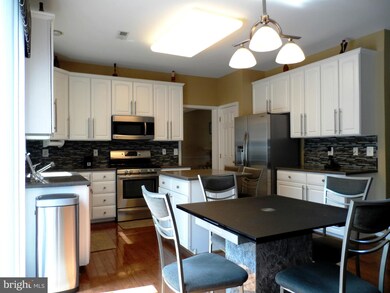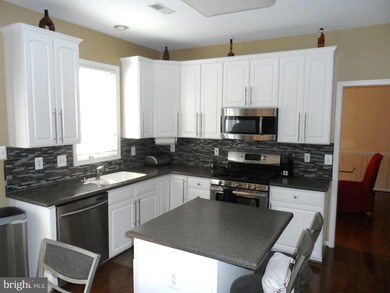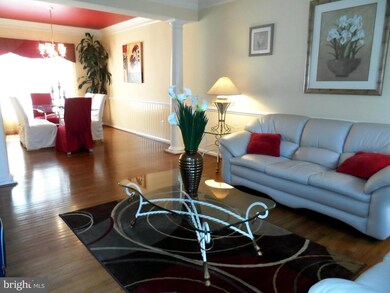
6805 Walnut Creek Ct Clarksville, MD 21029
Estimated Value: $881,000 - $1,130,000
Highlights
- Open Floorplan
- Colonial Architecture
- Vaulted Ceiling
- Pointers Run Elementary School Rated A
- Deck
- Wood Flooring
About This Home
As of February 2015MAJOR PRICE CUT ! APPRAISED $65K+ ABOVE ASKING PRICE! INSTANT EQUITY ! Prime location w/ great schools & shopping. Motivated Seller. Bring all reasonable offers. Clean cut, well preserved & newly upgraded, brick front home w/2 story ENR Foyer, Study/Office, Kitchen w/ SS Appliances, and HRWD FLRS on MN Level. FR w/stone surround FP & vaulted ceiling, DR/GR featuring open concept w/columns.
Last Agent to Sell the Property
NAIRA EXOUZIAN
ExecuHome Realty License #MRIS:3055314 Listed on: 11/14/2014
Home Details
Home Type
- Single Family
Est. Annual Taxes
- $7,932
Year Built
- Built in 1999 | Remodeled in 2013
Lot Details
- 6,488 Sq Ft Lot
- Sprinkler System
- Property is in very good condition
- Property is zoned RED
HOA Fees
- $37 Monthly HOA Fees
Home Design
- Colonial Architecture
- Asphalt Roof
- Vinyl Siding
- Brick Front
Interior Spaces
- Property has 3 Levels
- Open Floorplan
- Wet Bar
- Tray Ceiling
- Vaulted Ceiling
- Ceiling Fan
- 1 Fireplace
- Window Screens
- Sliding Doors
- Combination Kitchen and Living
- Dining Area
- Den
- Game Room
- Wood Flooring
- Fire and Smoke Detector
- Laundry Room
Kitchen
- Eat-In Kitchen
- Gas Oven or Range
- Self-Cleaning Oven
- Range Hood
- Microwave
- Freezer
- Ice Maker
- Dishwasher
- Kitchen Island
- Upgraded Countertops
- Disposal
Bedrooms and Bathrooms
- 4 Bedrooms
- En-Suite Bathroom
- 3.5 Bathrooms
- Whirlpool Bathtub
Finished Basement
- Heated Basement
- Basement Fills Entire Space Under The House
- Connecting Stairway
- Rear Basement Entry
- Shelving
- Basement Windows
Parking
- Garage
- Garage Door Opener
- Driveway
Outdoor Features
- Deck
Utilities
- Forced Air Heating and Cooling System
- Natural Gas Water Heater
- Public Septic
- Cable TV Available
Community Details
- Village Of Cedar Ridge Subdivision
Listing and Financial Details
- Tax Lot 6
- Assessor Parcel Number 1405428386
- $126 Front Foot Fee per year
Ownership History
Purchase Details
Home Financials for this Owner
Home Financials are based on the most recent Mortgage that was taken out on this home.Purchase Details
Purchase Details
Purchase Details
Similar Homes in the area
Home Values in the Area
Average Home Value in this Area
Purchase History
| Date | Buyer | Sale Price | Title Company |
|---|---|---|---|
| Liu Zhen | $630,000 | Title One & Escrow Inc | |
| Bitar Rodrigo | $570,000 | -- | |
| Goering Jeffrey R | $355,000 | -- | |
| Seo John D | $352,579 | -- |
Mortgage History
| Date | Status | Borrower | Loan Amount |
|---|---|---|---|
| Open | Liu Zhen | $200,000 | |
| Closed | Liu Zhen | $150,000 | |
| Previous Owner | Bitar Rodrigo | $199,500 | |
| Previous Owner | Goering Jeffrey | $425,000 | |
| Closed | Seo John D | -- |
Property History
| Date | Event | Price | Change | Sq Ft Price |
|---|---|---|---|---|
| 02/26/2015 02/26/15 | Sold | $630,000 | -2.9% | $156 / Sq Ft |
| 12/21/2014 12/21/14 | Pending | -- | -- | -- |
| 11/14/2014 11/14/14 | For Sale | $649,000 | -- | $161 / Sq Ft |
Tax History Compared to Growth
Tax History
| Year | Tax Paid | Tax Assessment Tax Assessment Total Assessment is a certain percentage of the fair market value that is determined by local assessors to be the total taxable value of land and additions on the property. | Land | Improvement |
|---|---|---|---|---|
| 2024 | $11,182 | $735,300 | $0 | $0 |
| 2023 | $10,899 | $722,200 | $0 | $0 |
| 2022 | $10,670 | $709,100 | $206,600 | $502,500 |
| 2021 | $9,749 | $677,033 | $0 | $0 |
| 2020 | $9,749 | $644,967 | $0 | $0 |
| 2019 | $9,288 | $612,900 | $234,800 | $378,100 |
| 2018 | $8,851 | $612,900 | $234,800 | $378,100 |
| 2017 | $8,820 | $612,900 | $0 | $0 |
| 2016 | -- | $618,800 | $0 | $0 |
| 2015 | -- | $586,767 | $0 | $0 |
| 2014 | -- | $554,733 | $0 | $0 |
Agents Affiliated with this Home
-

Seller's Agent in 2015
NAIRA EXOUZIAN
ExecuHome Realty
-
Chuansheng Zhu

Buyer's Agent in 2015
Chuansheng Zhu
Signature Home Realty LLC
(202) 656-7766
47 Total Sales
Map
Source: Bright MLS
MLS Number: 1000842721
APN: 05-428386
- 0 Pindell School Rd Unit MDHW2052278
- 6929 Crossfield Ct
- 6929 Timber Creek Ct
- 10769 Judy Ln
- 7294 Sanner Rd
- 7292 Sanner Rd
- 7866 River Rock Way
- 10822 Vista Rd
- 6808 Caravan Ct
- 6913 Annabel Ct
- 7336 Hopkins Way
- 7185 Rivers Edge Rd
- 7208 Mainstream Way
- 6902 Raven Ln
- 7410 Plainview Terrace
- 7925 Lawndale Cir
- 7237 Old Columbia Rd
- 7679 Cross Creek Dr
- 10609 Steamboat Landing
- 10634 Quarterstaff Rd
- 6805 Walnut Creek Ct
- 6809 Walnut Creek Ct
- 6821 Creekside Rd
- 6813 Creekside Rd
- 6817 Creekside Rd
- 6813 Walnut Creek Ct
- 6817 Walnut Creek Ct
- 6809 Creekside Rd
- 6804 Walnut Creek Ct
- 6808 Walnut Creek Ct
- 6805 Creekside Rd
- 6812 Creekside Rd
- 6812 Walnut Creek Ct
- 6821 Walnut Creek Ct
- 6829 Creekside Rd
- 6808 Creekside Rd
- 6833 Creekside Rd
- 6801 Turtle Creek Ct
- 6804 Creekside Rd
- 6816 Walnut Creek Ct
