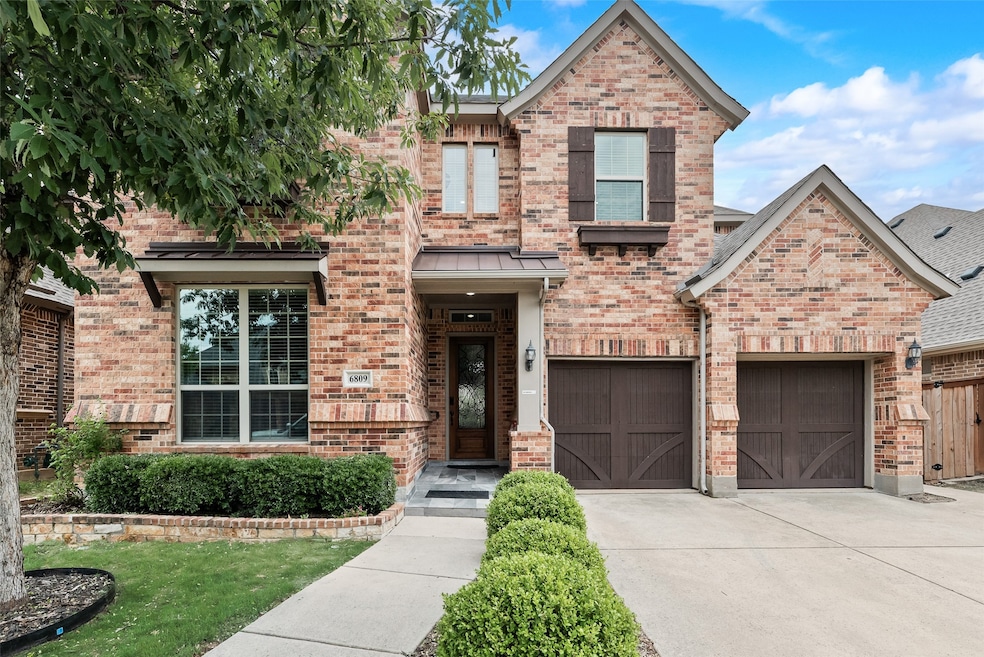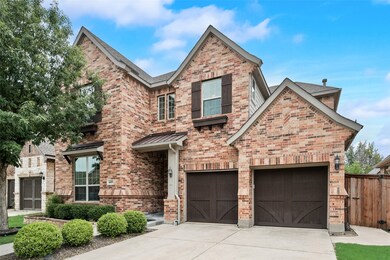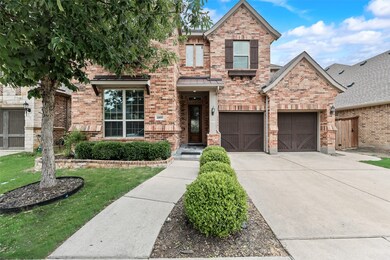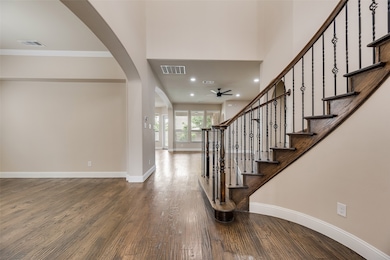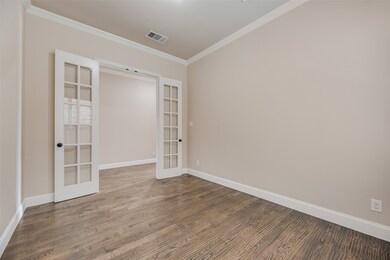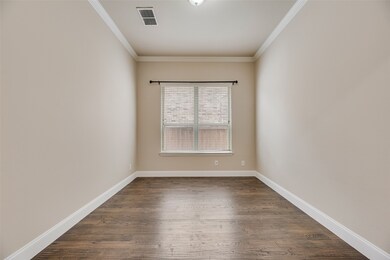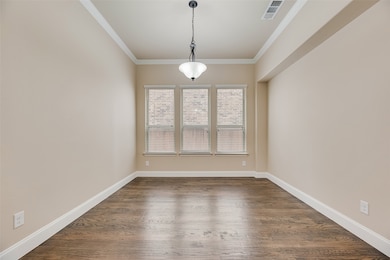6809 Gallatin St McKinney, TX 75070
Craig Ranch NeighborhoodHighlights
- Traditional Architecture
- Wood Flooring
- Landscaped
- Comstock Elementary School Rated A
- 2 Car Attached Garage
- Central Heating and Cooling System
About This Home
East-Facing,Move-In Ready with Frisco ISD!!Welcome to this beautifully maintained 4-bedroom, 3-bathroom single-family home, complete with a private study, formal dining room, and spacious media room, located in the highly sought-after Stone Hollow Community. With 3,116 sq ft of luxurious living space, this home offers the perfect blend of comfort, style, and functionality. Hand-scraped hardwood flooring throughout the entire home, including the staircase. Freshly painted interior and garage. Elegant base trim detailing and upgraded front and patio tiles. Bright, open-concept floor plan filled with natural light. Gourmet kitchen seamlessly connected to the living area — ideal for entertaining. Tesla charger installed in the 2-car garage, Projector included in the media room. Lush, private backyard in a serene setting. Located in a peaceful, friendly neighborhood with walking trails and scenic surroundings — all within the highly acclaimed Frisco ISD school district! Don’t miss your chance to live in comfort, convenience, and luxury in one of McKinney’s most desirable neighborhoods!
Listing Agent
iDream Realty LLC Brokerage Phone: 972-822-1445 License #0681256 Listed on: 07/22/2025
Home Details
Home Type
- Single Family
Est. Annual Taxes
- $10,977
Year Built
- Built in 2014
Lot Details
- 5,489 Sq Ft Lot
- Wood Fence
- Landscaped
Parking
- 2 Car Attached Garage
- Garage Door Opener
Home Design
- Traditional Architecture
- Brick Exterior Construction
- Slab Foundation
- Composition Roof
Interior Spaces
- 3,116 Sq Ft Home
- 2-Story Property
- Gas Fireplace
Kitchen
- Convection Oven
- Gas Range
- Microwave
- Dishwasher
- Disposal
Flooring
- Wood
- Tile
Bedrooms and Bathrooms
- 4 Bedrooms
- 3 Full Bathrooms
Laundry
- Dryer
- Washer
Home Security
- Carbon Monoxide Detectors
- Fire and Smoke Detector
Schools
- Comstock Elementary School
- Emerson High School
Utilities
- Central Heating and Cooling System
- High Speed Internet
- Cable TV Available
Listing and Financial Details
- Residential Lease
- Property Available on 7/22/25
- Tenant pays for all utilities
- 12 Month Lease Term
- Legal Lot and Block 9R / AA
- Assessor Parcel Number R105230AA009R1
Community Details
Overview
- Association fees include management
- Stone Hollow Ph Three Subdivision
Pet Policy
- Pet Size Limit
- Pet Deposit $250
- 2 Pets Allowed
- Breed Restrictions
Map
Source: North Texas Real Estate Information Systems (NTREIS)
MLS Number: 21006790
APN: R-10523-0AA-009R-1
- 6904 Helena Way
- 3900 Ironstone Ln
- 3604 Mendocino Trail
- 5809 Bedrock Dr
- 6813 Denali Dr
- 5808 Silver Leaf Dr
- 5804 Pebble Ridge Dr
- 5804 Silver Leaf Dr
- 7104 Joshua Tree Trail
- 3612 Green Mountain Place
- 6920 Humboldt Place
- 5708 Pebble Ridge Dr
- 6920 Willow Crest Dr
- 6937 Red Bluff Dr
- 7317 Plumas Place
- 6505 Taprock Dr
- 7125 Cotton Seed Dr
- 7120 Wind Row Dr
- 6928 Planters Row Dr
- 6413 Taprock Dr
- 3604 Mendocino Trail
- 5812 Quicksilver Dr
- 5804 Pebble Ridge Dr
- 6925 Red Bluff Dr
- 7320 Los Padres Place
- 7120 Wind Row Dr
- 6405 Eaglestone Dr
- 7137 Wind Row Dr
- 6909 Planters Row Dr
- 6913 Planters Row Dr
- 4200 Del Rey Ave
- 6920 Bountiful Grove Dr
- 7113 Planters Row Dr
- 4409 Querida Ave
- 3413 Black Gold Dr
- 6600 Mckinney Ranch Pkwy
- 4524 Del Rey Ave
- 3632 Vista Verde Trail
- 7805 Rancho de la Osa Trail
- 3250 Hudson Crossing
