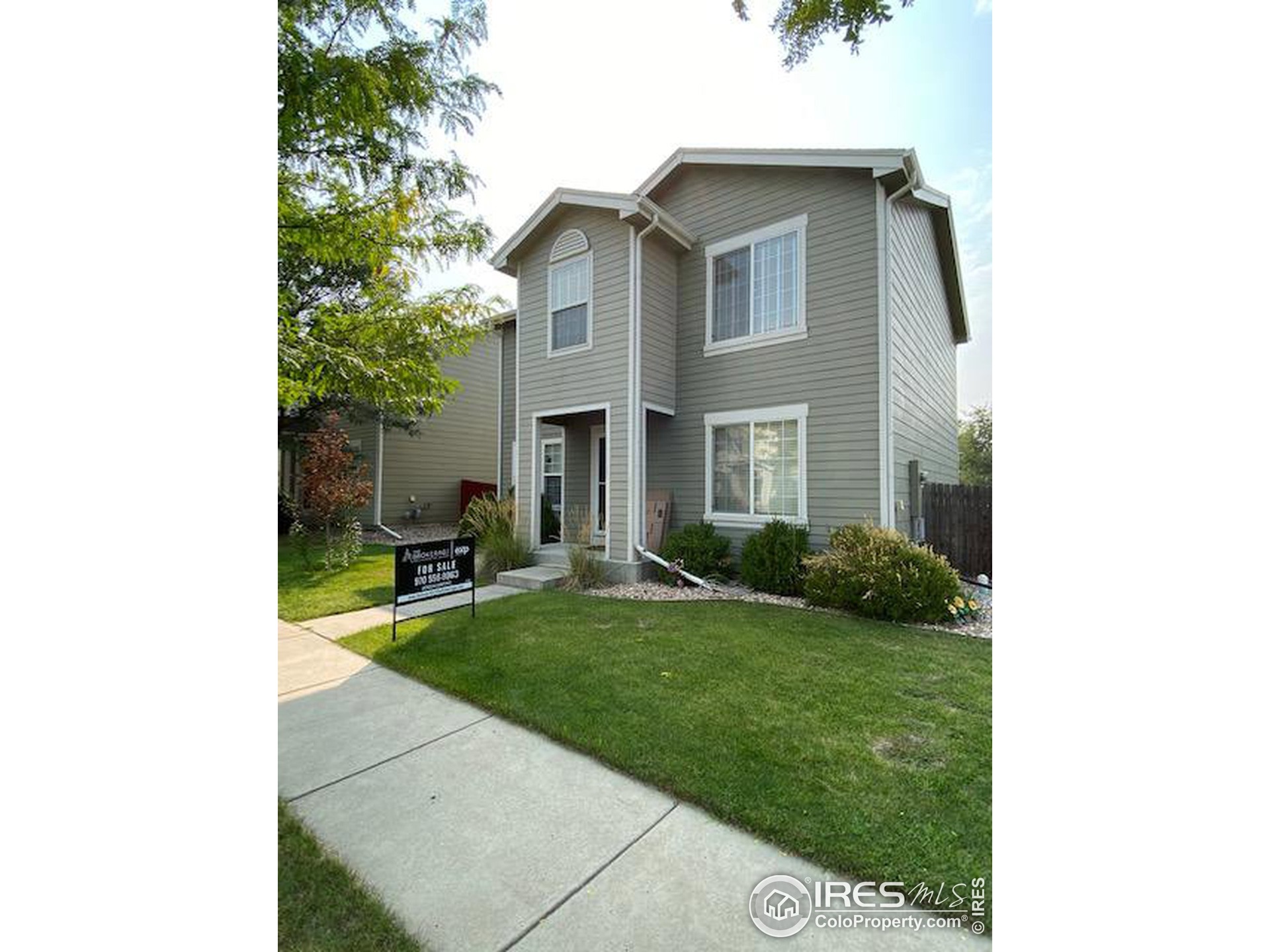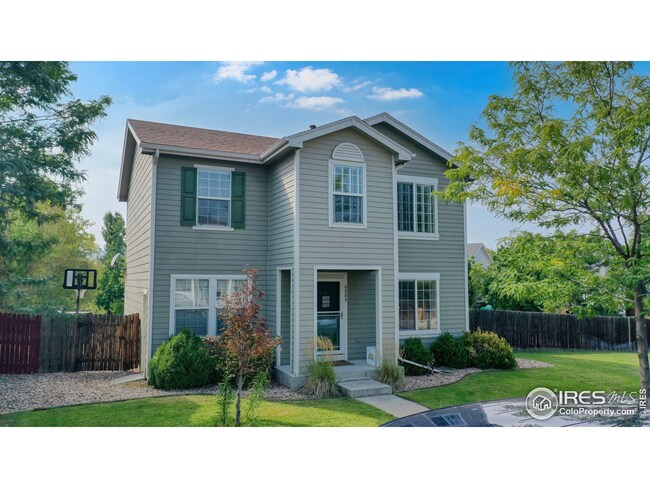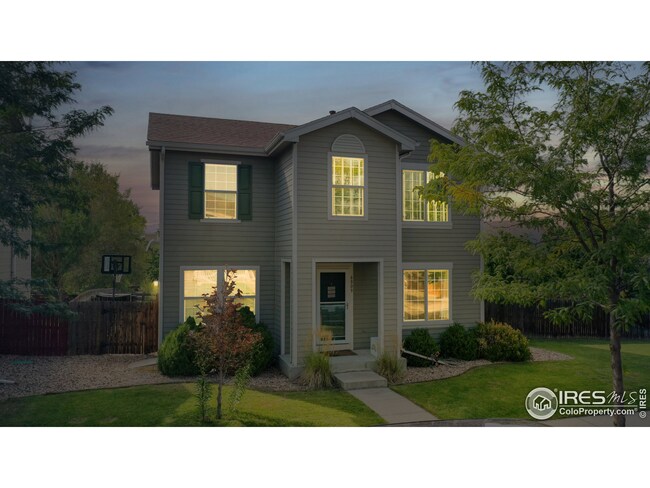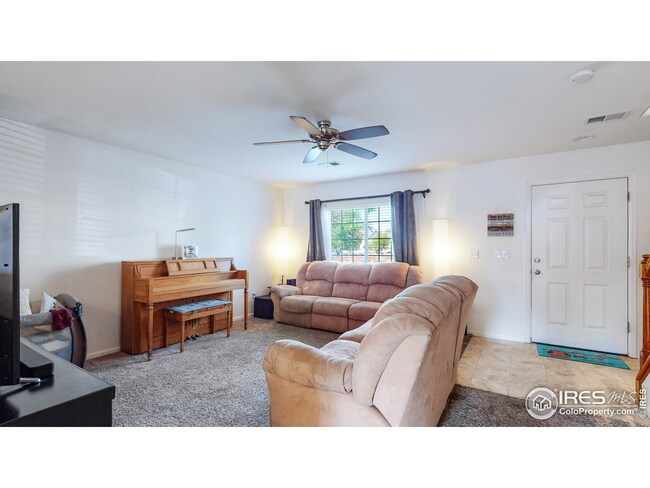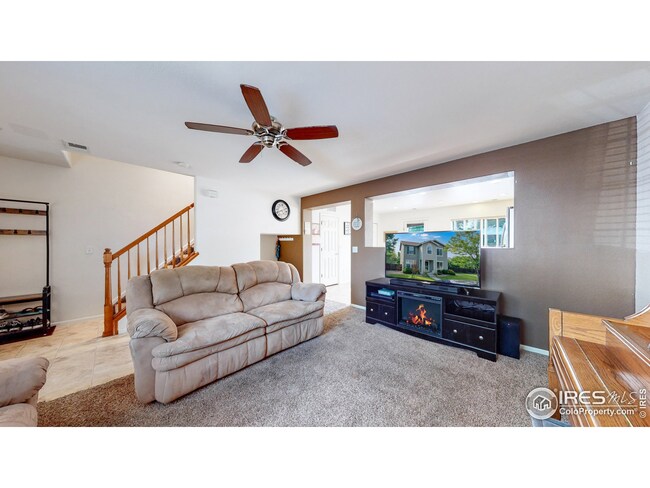
6809 Ivy Glen Way Fort Collins, CO 80525
Provincetowne NeighborhoodEstimated Value: $451,000 - $504,000
Highlights
- 1 Car Attached Garage
- Forced Air Heating and Cooling System
- Carpet
- Eat-In Kitchen
About This Home
As of October 2021Here is a great opportunity to get into the Fort Collins market for an affordable price. 4 bedrooms upstairs make this a great family home. New A/C, furnace, water heater, and appliances in 2020. Located in a quiet neighborhood within 15 minutes of both old town Fort Collins and old town Loveland. Close to the neighborhood park that includes a skate park!
Home Details
Home Type
- Single Family
Est. Annual Taxes
- $1,946
Year Built
- Built in 2003
Lot Details
- 7,719 Sq Ft Lot
- Property is zoned LMN
HOA Fees
- $55 Monthly HOA Fees
Parking
- 1 Car Attached Garage
Home Design
- Wood Frame Construction
- Composition Roof
Interior Spaces
- 1,560 Sq Ft Home
- 2-Story Property
Kitchen
- Eat-In Kitchen
- Electric Oven or Range
- Self-Cleaning Oven
- Microwave
- Dishwasher
Flooring
- Carpet
- Laminate
Bedrooms and Bathrooms
- 4 Bedrooms
- 2 Bathrooms
Laundry
- Laundry on main level
- Dryer
- Washer
Schools
- Cottonwood Elementary School
- Erwin Middle School
- Loveland High School
Utilities
- Forced Air Heating and Cooling System
Community Details
- Provincetowne Subdivision
Listing and Financial Details
- Assessor Parcel Number R1606842
Ownership History
Purchase Details
Home Financials for this Owner
Home Financials are based on the most recent Mortgage that was taken out on this home.Purchase Details
Home Financials for this Owner
Home Financials are based on the most recent Mortgage that was taken out on this home.Purchase Details
Home Financials for this Owner
Home Financials are based on the most recent Mortgage that was taken out on this home.Purchase Details
Home Financials for this Owner
Home Financials are based on the most recent Mortgage that was taken out on this home.Purchase Details
Home Financials for this Owner
Home Financials are based on the most recent Mortgage that was taken out on this home.Purchase Details
Home Financials for this Owner
Home Financials are based on the most recent Mortgage that was taken out on this home.Similar Homes in Fort Collins, CO
Home Values in the Area
Average Home Value in this Area
Purchase History
| Date | Buyer | Sale Price | Title Company |
|---|---|---|---|
| Scoyoc Matthew W Van | $397,500 | Heritage Title Co | |
| Gathercole Monica Dawn | -- | None Available | |
| Gathercole Justin T | $320,000 | Land Title Guarantee Co | |
| Routzahn Gabriel | $185,000 | Tggt | |
| Miles Amanda J | $190,000 | None Available | |
| Shanks Kamara J | $183,460 | -- |
Mortgage History
| Date | Status | Borrower | Loan Amount |
|---|---|---|---|
| Open | Vanscoyoc Matthew William | $125,000 | |
| Open | Scoyoc Matthew W Van | $252,500 | |
| Previous Owner | Gathercole Justin Tyler | $315,037 | |
| Previous Owner | Gathercole Justin Tyler | $313,611 | |
| Previous Owner | Tompkins Joshua A | $314,550 | |
| Previous Owner | Gathercole Monica Dawn | $312,946 | |
| Previous Owner | Gathercole Justin T | $314,204 | |
| Previous Owner | Routzahn Gabriel | $169,000 | |
| Previous Owner | Routzahn Gabriel | $185,000 | |
| Previous Owner | Miles Amanda J | $190,000 | |
| Previous Owner | Shanks Kamara J | $180,625 | |
| Closed | Shanks Kamara J | $5,775 |
Property History
| Date | Event | Price | Change | Sq Ft Price |
|---|---|---|---|---|
| 02/06/2022 02/06/22 | Off Market | $397,500 | -- | -- |
| 10/26/2021 10/26/21 | Sold | $397,500 | -0.6% | $255 / Sq Ft |
| 09/13/2021 09/13/21 | Price Changed | $400,000 | -2.4% | $256 / Sq Ft |
| 09/04/2021 09/04/21 | For Sale | $410,000 | +28.1% | $263 / Sq Ft |
| 01/28/2019 01/28/19 | Off Market | $320,000 | -- | -- |
| 04/13/2018 04/13/18 | Sold | $320,000 | -1.5% | $205 / Sq Ft |
| 03/14/2018 03/14/18 | Pending | -- | -- | -- |
| 02/01/2018 02/01/18 | For Sale | $324,900 | -- | $208 / Sq Ft |
Tax History Compared to Growth
Tax History
| Year | Tax Paid | Tax Assessment Tax Assessment Total Assessment is a certain percentage of the fair market value that is determined by local assessors to be the total taxable value of land and additions on the property. | Land | Improvement |
|---|---|---|---|---|
| 2025 | $2,331 | $31,041 | $2,479 | $28,562 |
| 2024 | $2,255 | $31,041 | $2,479 | $28,562 |
| 2022 | $1,999 | $23,485 | $2,572 | $20,913 |
| 2021 | $2,057 | $24,160 | $2,646 | $21,514 |
| 2020 | $1,946 | $22,859 | $2,646 | $20,213 |
| 2019 | $1,915 | $22,859 | $2,646 | $20,213 |
| 2018 | $1,502 | $17,078 | $2,664 | $14,414 |
| 2017 | $1,307 | $17,078 | $2,664 | $14,414 |
| 2016 | $1,352 | $17,114 | $2,945 | $14,169 |
| 2015 | $1,341 | $17,120 | $2,950 | $14,170 |
| 2014 | $1,136 | $14,050 | $2,950 | $11,100 |
Agents Affiliated with this Home
-
Jackson Lamperes
J
Seller's Agent in 2021
Jackson Lamperes
Black Bear Real Estate
(970) 556-9063
1 in this area
60 Total Sales
-
Jared Sickels

Buyer's Agent in 2021
Jared Sickels
Coldwell Banker Realty- Fort Collins
(970) 829-1914
1 in this area
61 Total Sales
-

Seller's Agent in 2018
Michael Nicholson
Home Savings Realty
(970) 691-8429
-
June Lemmings

Buyer's Agent in 2018
June Lemmings
Keller Williams 1st Realty
(970) 573-5791
385 Total Sales
Map
Source: IRES MLS
MLS Number: 949961
APN: 96131-27-213
- 6802 Colony Hills Ln
- 709 Crown Ridge Ln Unit 1
- 6702 Desert Willow Way Unit 3
- 6609 Desert Willow Way Unit 1
- 7102 Crooked Arrow Ln
- 1000 Battsford Cir
- 6603 Autumn Ridge Dr
- 7126 Crooked Arrow Ln
- 7114 Brittany Dr
- 6815 Antigua Dr Unit 78
- 6815 Antigua Dr Unit 76
- 7145 Brittany Dr
- 505 Coyote Trail Dr
- 801 Westbourn Ct
- 532 San Juan Dr
- 0 Antigua Dr
- 6621 Antigua Dr Unit 3
- 6720 Antigua Dr
- 6702 Antigua Dr Unit 49
- 809 Courtenay Cir
- 6809 Ivy Glen Way
- 6815 Ivy Glen Way
- 6814 Autumn Ridge Dr
- 6808 Autumn Ridge Dr
- 6821 Ivy Glen Way
- 809 Benson Ln
- 6826 Autumn Ridge Dr
- 6808 Ivy Glen Way
- 815 Benson Ln
- 6802 Autumn Ridge Dr
- 6814 Ivy Glen Way
- 6832 Autumn Ridge Dr
- 6820 Ivy Glen Way
- 821 Benson Ln
- 827 Benson Ln
- 818 Rumford Ct
- 6821 Autumn Ridge Dr Unit 1
- 6821 Autumn Ridge Dr Unit 2
- 6821 Autumn Ridge Dr Unit 3
- 6821 Autumn Ridge Dr
