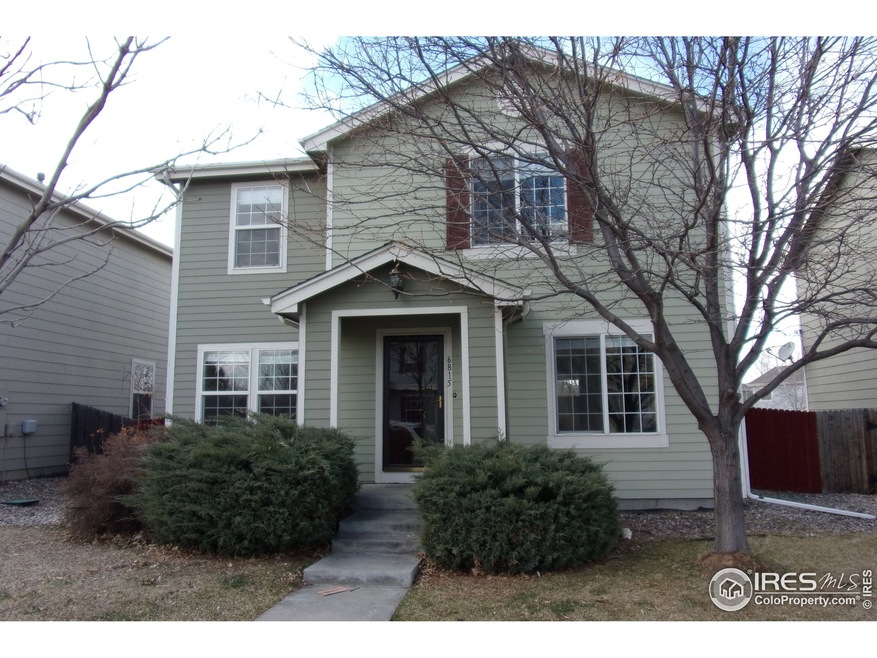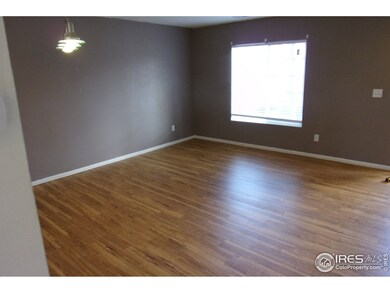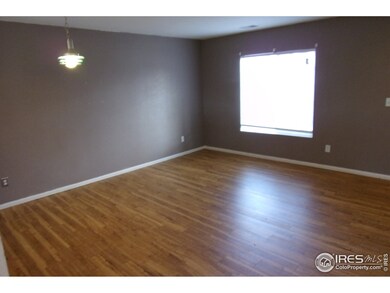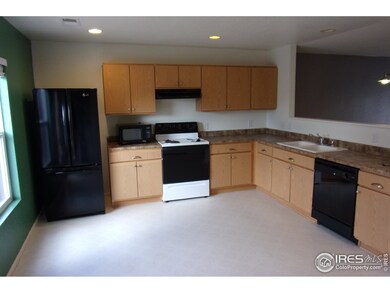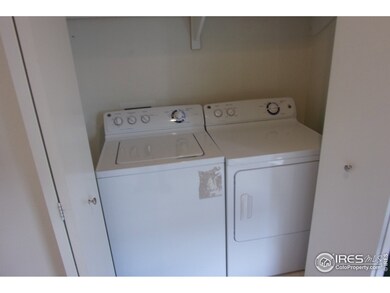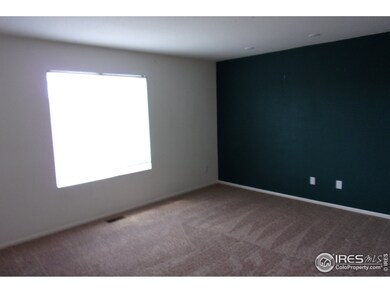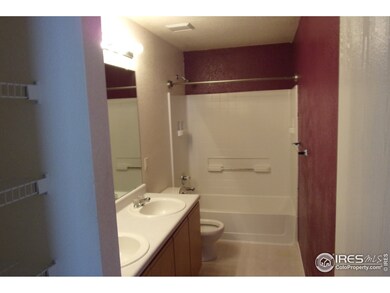
6815 Ivy Glen Way Fort Collins, CO 80525
Provincetowne NeighborhoodEstimated Value: $449,000 - $463,000
Highlights
- Deck
- Eat-In Kitchen
- Park
- Contemporary Architecture
- Community Playground
- Forced Air Heating and Cooling System
About This Home
As of December 2020This just in! As of 11/5/20 tenant has agreed to vacate with 30-45 days notice! Now is your chance to pounce on this home that has no business still being on the market. Previously marketed to investors only now available to owner occupants! Fenced yard, great deck, lots of parking, spacious kitchen, 3 large bedrooms, garage converted to family includes with adjacent storage. Central Air, Sprinkler system in front yard. HURRY!
Last Agent to Sell the Property
Barbara Schneider
Group Loveland Listed on: 07/20/2020
Last Buyer's Agent
Erin Glenn
eXp Realty LLC

Home Details
Home Type
- Single Family
Est. Annual Taxes
- $1,977
Year Built
- Built in 2003
Lot Details
- 4,552 Sq Ft Lot
- East Facing Home
- Partially Fenced Property
- Sprinkler System
HOA Fees
- $55 Monthly HOA Fees
Home Design
- Contemporary Architecture
- Wood Frame Construction
- Composition Roof
Interior Spaces
- 1,630 Sq Ft Home
- 2-Story Property
- Window Treatments
- Family Room
- Storm Doors
Kitchen
- Eat-In Kitchen
- Electric Oven or Range
- Dishwasher
- Disposal
Flooring
- Carpet
- Laminate
- Vinyl
Bedrooms and Bathrooms
- 3 Bedrooms
- 2 Full Bathrooms
Laundry
- Laundry on main level
- Dryer
- Washer
Schools
- Cottonwood Elementary School
- Erwin Middle School
- Loveland High School
Additional Features
- Deck
- Forced Air Heating and Cooling System
Listing and Financial Details
- Assessor Parcel Number R1606843
Community Details
Overview
- Association fees include common amenities
- Provincetowne Subdivision
Recreation
- Community Playground
- Park
Ownership History
Purchase Details
Home Financials for this Owner
Home Financials are based on the most recent Mortgage that was taken out on this home.Purchase Details
Home Financials for this Owner
Home Financials are based on the most recent Mortgage that was taken out on this home.Purchase Details
Home Financials for this Owner
Home Financials are based on the most recent Mortgage that was taken out on this home.Similar Homes in Fort Collins, CO
Home Values in the Area
Average Home Value in this Area
Purchase History
| Date | Buyer | Sale Price | Title Company |
|---|---|---|---|
| Tatum Marcelis | $325,000 | Guaranteed Title Group Llc | |
| Manners Andrew | $172,000 | Unified Title Company | |
| South Joe H | $160,257 | -- |
Mortgage History
| Date | Status | Borrower | Loan Amount |
|---|---|---|---|
| Open | Tatum Marcelis | $319,113 | |
| Previous Owner | Manners Andrew | $137,600 | |
| Previous Owner | South Joe H | $156,817 | |
| Closed | South Joe H | $9,000 |
Property History
| Date | Event | Price | Change | Sq Ft Price |
|---|---|---|---|---|
| 03/11/2021 03/11/21 | Off Market | $325,000 | -- | -- |
| 12/11/2020 12/11/20 | Sold | $325,000 | -3.0% | $199 / Sq Ft |
| 11/09/2020 11/09/20 | Price Changed | $334,900 | 0.0% | $205 / Sq Ft |
| 10/19/2020 10/19/20 | For Sale | $335,000 | +3.1% | $206 / Sq Ft |
| 09/22/2020 09/22/20 | Off Market | $325,000 | -- | -- |
| 07/20/2020 07/20/20 | For Sale | $335,000 | -- | $206 / Sq Ft |
Tax History Compared to Growth
Tax History
| Year | Tax Paid | Tax Assessment Tax Assessment Total Assessment is a certain percentage of the fair market value that is determined by local assessors to be the total taxable value of land and additions on the property. | Land | Improvement |
|---|---|---|---|---|
| 2025 | $2,238 | $29,942 | $2,479 | $27,463 |
| 2024 | $2,165 | $29,942 | $2,479 | $27,463 |
| 2022 | $1,907 | $22,407 | $2,572 | $19,835 |
| 2021 | $1,963 | $23,052 | $2,646 | $20,406 |
| 2020 | $2,009 | $23,596 | $2,646 | $20,950 |
| 2019 | $1,977 | $23,596 | $2,646 | $20,950 |
| 2018 | $1,516 | $17,244 | $2,664 | $14,580 |
| 2017 | $1,319 | $17,244 | $2,664 | $14,580 |
| 2016 | $1,353 | $17,122 | $2,945 | $14,177 |
| 2015 | $1,342 | $17,130 | $2,950 | $14,180 |
| 2014 | $1,142 | $14,130 | $2,950 | $11,180 |
Agents Affiliated with this Home
-
B
Seller's Agent in 2020
Barbara Schneider
Group Loveland
-
Andrew Burnside

Seller Co-Listing Agent in 2020
Andrew Burnside
C3 Real Estate Solutions, LLC
(970) 221-0700
2 in this area
38 Total Sales
-

Buyer's Agent in 2020
Erin Glenn
eXp Realty LLC
(970) 420-3967
2 in this area
150 Total Sales
Map
Source: IRES MLS
MLS Number: 918721
APN: 96131-27-214
- 6802 Colony Hills Ln
- 709 Crown Ridge Ln Unit 1
- 6702 Desert Willow Way Unit 3
- 6609 Desert Willow Way Unit 1
- 7102 Crooked Arrow Ln
- 1000 Battsford Cir
- 6603 Autumn Ridge Dr
- 7126 Crooked Arrow Ln
- 7114 Brittany Dr
- 6815 Antigua Dr Unit 78
- 6815 Antigua Dr Unit 76
- 7145 Brittany Dr
- 505 Coyote Trail Dr
- 801 Westbourn Ct
- 532 San Juan Dr
- 0 Antigua Dr
- 6621 Antigua Dr Unit 3
- 6720 Antigua Dr
- 6702 Antigua Dr Unit 49
- 809 Courtenay Cir
- 6815 Ivy Glen Way
- 6821 Ivy Glen Way
- 6809 Ivy Glen Way
- 6814 Autumn Ridge Dr
- 6826 Autumn Ridge Dr
- 6814 Ivy Glen Way
- 6820 Ivy Glen Way
- 6808 Ivy Glen Way
- 6832 Autumn Ridge Dr
- 6808 Autumn Ridge Dr
- 818 Rumford Ct
- 809 Benson Ln
- 815 Benson Ln
- 6802 Autumn Ridge Dr
- 812 Rumford Ct
- 821 Benson Ln
- 6920 Rosemont Ct
- 6926 Rosemont Ct
- 6914 Rosemont Ct
- 827 Benson Ln
