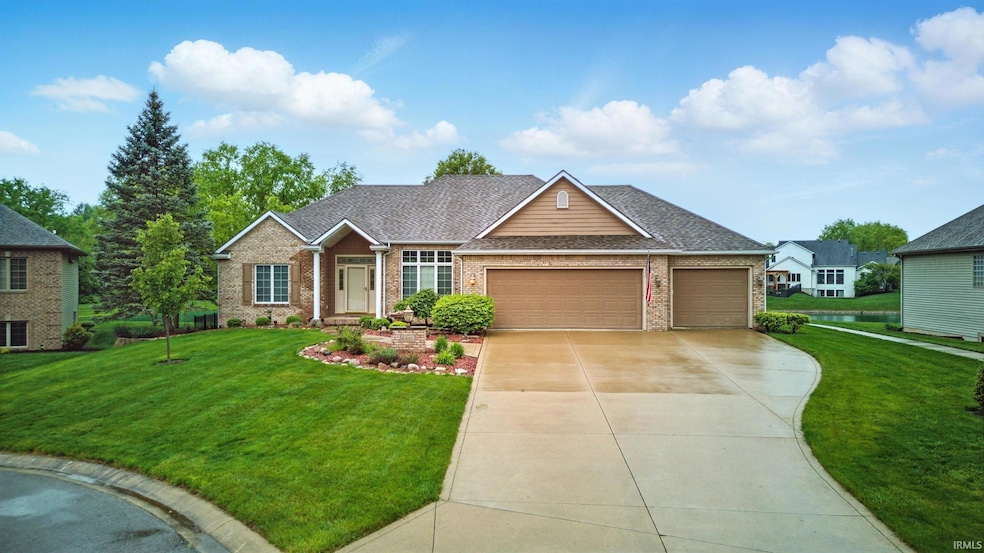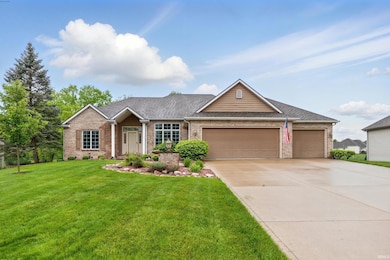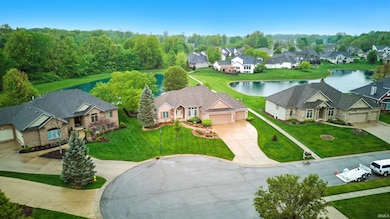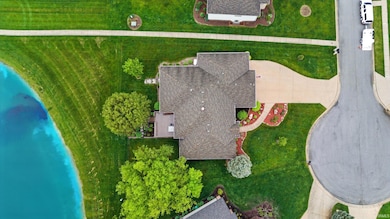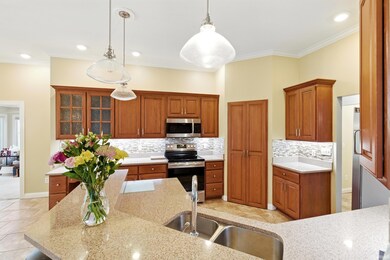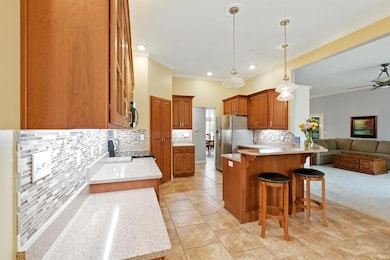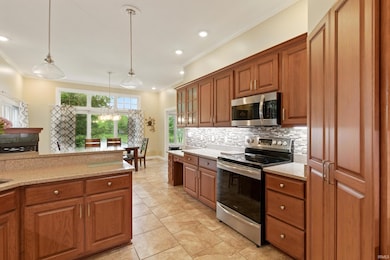
6815 Nighthawk Dr Fort Wayne, IN 46835
Northeast Fort Wayne NeighborhoodEstimated payment $2,986/month
Highlights
- Very Popular Property
- Lake, Pond or Stream
- Covered patio or porch
- Waterfront
- 2 Fireplaces
- Cul-De-Sac
About This Home
Serene views, spacious living, and stylish details—6815 Nighthawk Drive has it all! This 4-bedroom, 3.5-bath ranch on a finished daylight basement offers the perfect blend of comfort and privacy, with breathtaking pond views and no neighbors behind you. Step inside to an open-concept layout featuring a spacious living room with built-ins and a cozy double-sided fireplace that flows into the eat-in kitchen—ideal for gatherings and everyday living. You’ll love the formal dining room, bright bonus sunroom, and the seamless connection to the outdoors through large windows showcasing peaceful views. Each bedroom is generously sized with a roomy closet, offering comfort and storage for everyone. The luxurious primary suite is your personal retreat, complete with a jetted tub, walk-in shower, and an expansive walk-in closet designed to impress. The daylight basement is filled with natural light and features large windows facing the pond, a private bedroom, full bath, and utility room. A spacious 3-car garage adds extra convenience, and you’ll enjoy access to Cherry Hill Country Club amenities—including a pool, tennis courts, and more! Move right in and enjoy this perfect combination of comfort, style, and location!
Open House Schedule
-
Saturday, May 17, 202512:00 to 2:00 pm5/17/2025 12:00:00 PM +00:005/17/2025 2:00:00 PM +00:00Add to Calendar
Home Details
Home Type
- Single Family
Est. Annual Taxes
- $4,299
Year Built
- Built in 2001
Lot Details
- 0.26 Acre Lot
- Lot Dimensions are 91x125
- Waterfront
- Cul-De-Sac
- Aluminum or Metal Fence
HOA Fees
- $78 Monthly HOA Fees
Parking
- 3 Car Attached Garage
- Driveway
- Off-Street Parking
Home Design
- Planned Development
- Brick Exterior Construction
- Asphalt Roof
- Vinyl Construction Material
Interior Spaces
- 1-Story Property
- Ceiling Fan
- 2 Fireplaces
- Fireplace With Gas Starter
Flooring
- Carpet
- Tile
Bedrooms and Bathrooms
- 4 Bedrooms
- Walk-In Closet
- Bathtub With Separate Shower Stall
Finished Basement
- 1 Bathroom in Basement
- 1 Bedroom in Basement
Outdoor Features
- Sun Deck
- Lake, Pond or Stream
- Covered patio or porch
Location
- Suburban Location
Schools
- Arlington Elementary School
- Jefferson Middle School
- Northrop High School
Utilities
- Forced Air Heating and Cooling System
- Heating System Uses Gas
Community Details
- Cherry Hill Subdivision
Listing and Financial Details
- Assessor Parcel Number 02-08-14-153-018.000-072
- Seller Concessions Offered
Map
Home Values in the Area
Average Home Value in this Area
Tax History
| Year | Tax Paid | Tax Assessment Tax Assessment Total Assessment is a certain percentage of the fair market value that is determined by local assessors to be the total taxable value of land and additions on the property. | Land | Improvement |
|---|---|---|---|---|
| 2024 | $4,130 | $369,800 | $50,200 | $319,600 |
| 2023 | $4,130 | $359,500 | $50,200 | $309,300 |
| 2022 | $3,657 | $321,900 | $50,200 | $271,700 |
| 2021 | $3,333 | $295,100 | $41,000 | $254,100 |
| 2020 | $2,922 | $265,800 | $41,000 | $224,800 |
| 2019 | $2,717 | $248,700 | $41,000 | $207,700 |
| 2018 | $2,893 | $262,700 | $41,000 | $221,700 |
| 2017 | $2,925 | $263,100 | $41,000 | $222,100 |
| 2016 | $2,839 | $259,500 | $41,000 | $218,500 |
| 2014 | $2,727 | $262,700 | $41,000 | $221,700 |
| 2013 | $2,570 | $248,000 | $41,000 | $207,000 |
Property History
| Date | Event | Price | Change | Sq Ft Price |
|---|---|---|---|---|
| 05/15/2025 05/15/25 | For Sale | $459,900 | -- | $130 / Sq Ft |
Purchase History
| Date | Type | Sale Price | Title Company |
|---|---|---|---|
| Warranty Deed | -- | Three Rivers Title Company I |
Mortgage History
| Date | Status | Loan Amount | Loan Type |
|---|---|---|---|
| Open | $25,000 | Credit Line Revolving | |
| Closed | $25,000 | Credit Line Revolving | |
| Open | $164,000 | New Conventional | |
| Closed | $180,000 | No Value Available |
Similar Homes in Fort Wayne, IN
Source: Indiana Regional MLS
MLS Number: 202517833
APN: 02-08-14-153-018.000-072
- 8018 Taliesin Way
- 6927 Hawksnest Trail
- 7016 Hawksnest Trail
- 8014 Westwick Place
- 8423 Cinnabar Ct
- 8206 Castle Pines Place
- 8105 Mystic Dr
- 6704 Cherry Hill Pkwy
- 7007 Hazelett Rd
- 7836 Rothman Rd
- 8411 Lionsgate Run
- 7289 Wolfsboro Ln
- 7302 Lemmy Ln
- 7758 Saint Joe Center Rd
- 8527 Saint Joe Center Rd
- 6120 Gate Tree Ln
- 7505 Sweet Spire Dr
- 8401 Rothman Rd
- 7901 Rothman Rd
- 6827 Belle Plain Cove
