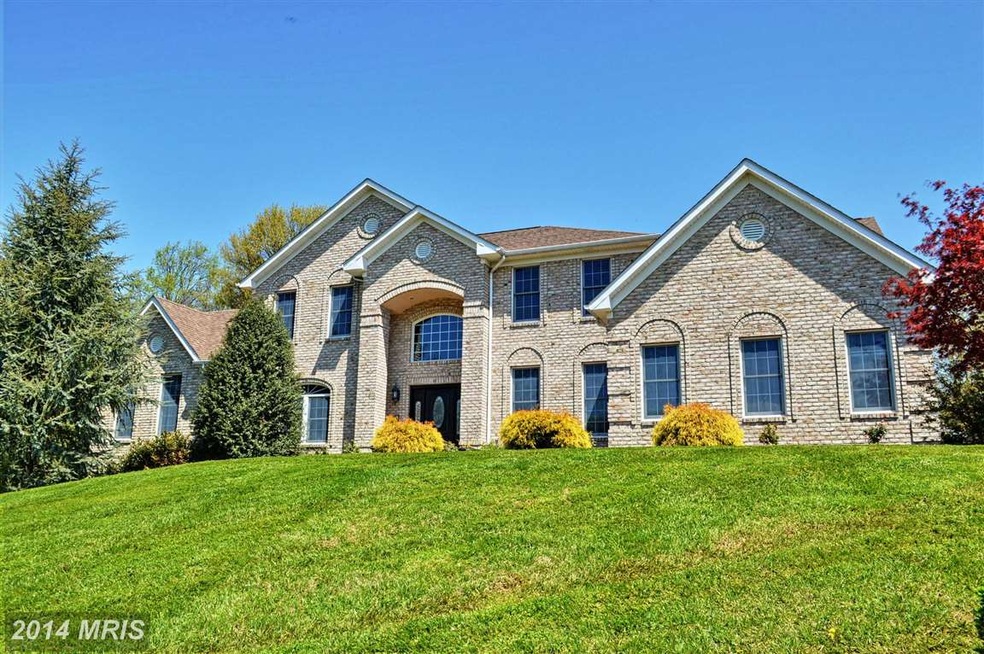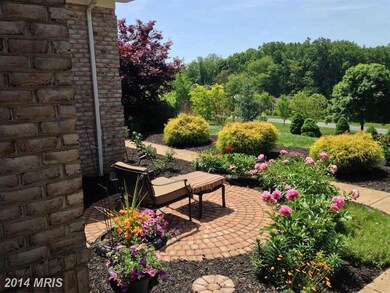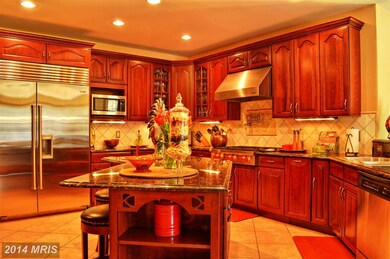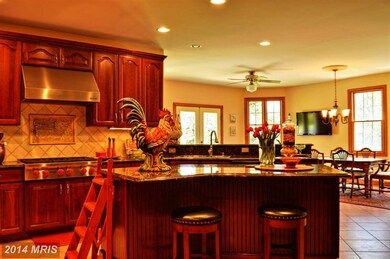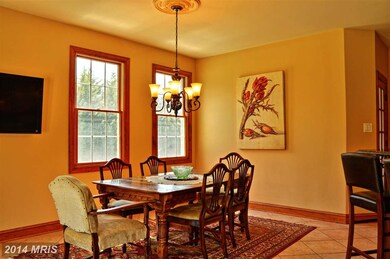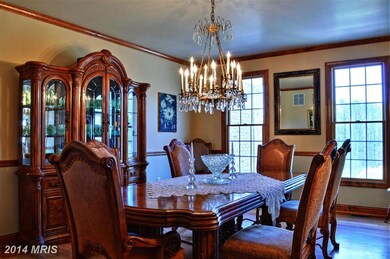
6816 Running Springs Ct Frederick, MD 21703
Estimated Value: $1,079,000 - $1,277,000
Highlights
- Eat-In Gourmet Kitchen
- Curved or Spiral Staircase
- Traditional Floor Plan
- Frederick High School Rated A-
- Wooded Lot
- Traditional Architecture
About This Home
As of November 2014THIS ELEGANT MINI ESTATE IS WRAPPED IN LUXURY! FEATURES GLEAMING OAK FLOORING, A TRUE GOURMET KITCHEN WITH WOLF AND SUB-ZERO APPLIANCES, CENTER ISLAND, PANTRY & INFORMAL DINING AREA, PROFESSIONAL OFFICE, FORMAL LIVING & DINING ROOMS, FAMILY ROOM WITH CUSTOM WET BAR , OWNER'S SUITE WITH SPA BATH , LOWER LEVEL CONTAINS MEDIA, WINE CELLAR AND GUEST ROOM. THIS PROPERTY SPEAKS PERFECTION!
Last Agent to Sell the Property
Gianna Whisler-Amneteg
RE/MAX Achievers License #MRIS:3045244 Listed on: 05/02/2014
Home Details
Home Type
- Single Family
Est. Annual Taxes
- $7,014
Year Built
- Built in 2000 | Remodeled in 2011
Lot Details
- 1.43 Acre Lot
- Cul-De-Sac
- Property has an invisible fence for dogs
- Landscaped
- No Through Street
- Wooded Lot
- Property is in very good condition
Home Design
- Traditional Architecture
- Brick Exterior Construction
Interior Spaces
- Property has 3 Levels
- Traditional Floor Plan
- Wet Bar
- Central Vacuum
- Curved or Spiral Staircase
- Dual Staircase
- Built-In Features
- Chair Railings
- Crown Molding
- Tray Ceiling
- High Ceiling
- 1 Fireplace
- Double Pane Windows
- Window Treatments
- Dining Area
- Wood Flooring
Kitchen
- Eat-In Gourmet Kitchen
- Double Self-Cleaning Oven
- Six Burner Stove
- Cooktop
- Microwave
- Extra Refrigerator or Freezer
- Ice Maker
- Dishwasher
- Kitchen Island
- Upgraded Countertops
- Disposal
Bedrooms and Bathrooms
- 5 Bedrooms
- En-Suite Bathroom
- 4.5 Bathrooms
Laundry
- Front Loading Dryer
- Front Loading Washer
Basement
- Walk-Out Basement
- Basement Fills Entire Space Under The House
- Side Basement Entry
- Basement with some natural light
Home Security
- Home Security System
- Intercom
Parking
- Garage
- Side Facing Garage
- Garage Door Opener
Outdoor Features
- Patio
Utilities
- Cooling System Utilizes Bottled Gas
- Central Heating and Cooling System
- Heat Pump System
- 60+ Gallon Tank
- Well
- Septic Tank
- Multiple Phone Lines
- Satellite Dish
Community Details
- No Home Owners Association
- Built by CROCKER
- Culler Oaks Subdivision
Listing and Financial Details
- Tax Lot 18
- Assessor Parcel Number 1124464474
Ownership History
Purchase Details
Home Financials for this Owner
Home Financials are based on the most recent Mortgage that was taken out on this home.Purchase Details
Home Financials for this Owner
Home Financials are based on the most recent Mortgage that was taken out on this home.Purchase Details
Home Financials for this Owner
Home Financials are based on the most recent Mortgage that was taken out on this home.Purchase Details
Similar Homes in Frederick, MD
Home Values in the Area
Average Home Value in this Area
Purchase History
| Date | Buyer | Sale Price | Title Company |
|---|---|---|---|
| Bera Tapan K | $715,000 | First American Title Ins Co | |
| Amneteg Hokan | $635,000 | -- | |
| Amneteg Hokan | $635,000 | None Available | |
| Amneteg Hokan | $635,000 | -- | |
| Hudhud Kanan H | $85,000 | -- |
Mortgage History
| Date | Status | Borrower | Loan Amount |
|---|---|---|---|
| Open | Bera Tapan K | $503,193 | |
| Closed | Bera Tapan K | $510,400 | |
| Closed | Bera Tapan K | $571,000 | |
| Closed | Bera Tapan K | $572,000 | |
| Previous Owner | Amneteg Hokan | $508,000 | |
| Previous Owner | Amneteg Hokan | $508,000 | |
| Previous Owner | Hudhud Kanan H | $650,000 | |
| Closed | Hudhud Kanan H | -- |
Property History
| Date | Event | Price | Change | Sq Ft Price |
|---|---|---|---|---|
| 11/03/2014 11/03/14 | Sold | $715,000 | -2.7% | $92 / Sq Ft |
| 08/27/2014 08/27/14 | Pending | -- | -- | -- |
| 07/20/2014 07/20/14 | Price Changed | $735,000 | -2.0% | $95 / Sq Ft |
| 06/12/2014 06/12/14 | Price Changed | $750,000 | -2.5% | $97 / Sq Ft |
| 05/02/2014 05/02/14 | For Sale | $769,000 | -- | $99 / Sq Ft |
Tax History Compared to Growth
Tax History
| Year | Tax Paid | Tax Assessment Tax Assessment Total Assessment is a certain percentage of the fair market value that is determined by local assessors to be the total taxable value of land and additions on the property. | Land | Improvement |
|---|---|---|---|---|
| 2024 | $10,022 | $851,967 | $0 | $0 |
| 2023 | $9,128 | $773,200 | $130,900 | $642,300 |
| 2022 | $9,015 | $763,433 | $0 | $0 |
| 2021 | $8,788 | $753,667 | $0 | $0 |
| 2020 | $8,788 | $743,900 | $130,900 | $613,000 |
| 2019 | $8,693 | $735,767 | $0 | $0 |
| 2018 | $8,676 | $727,633 | $0 | $0 |
| 2017 | $8,329 | $719,500 | $0 | $0 |
| 2016 | $7,581 | $678,467 | $0 | $0 |
| 2015 | $7,581 | $637,433 | $0 | $0 |
| 2014 | $7,581 | $596,400 | $0 | $0 |
Agents Affiliated with this Home
-

Seller's Agent in 2014
Gianna Whisler-Amneteg
RE/MAX
-
Donna Pfeiffer

Buyer's Agent in 2014
Donna Pfeiffer
RE/MAX
(301) 370-3200
118 Total Sales
Map
Source: Bright MLS
MLS Number: 1003991447
APN: 24-464474
- 5129 Old National Pike
- 5004 Old National Pike
- 0 Edgemont Rd Unit MDFR2065184
- 0 Edgemont Rd Unit MDFR2062262
- 0 Edgemont Rd Unit MDFR2057568
- 4850 Old National Pike
- 6905 Summerswood Dr
- 6907 Summerswood Dr
- 7125 Edgemont Rd
- 5606 Old National Pike
- 6626 Jefferson Blvd
- 4609 Feldspar Rd
- 7219 Dogwood Ln
- 6306 Fulmer Rd
- 7341 Kehne Rd
- 7217 Dogwood Ln
- 7210 James I Harris Memorial Dr
- 7131 Bowers Rd
- 116 Deerfield Place
- 7423 Round Hill Rd
- 6816 Running Springs Ct
- 5107 Running Springs Ct
- 6804 Running Springs Ct
- 6812 Running Springs Ct
- 6820 Running Springs Ct
- 6808 Running Springs Ct
- 6831 Running Springs Ct
- 6825 Running Springs Ct
- 6819 Running Springs Ct
- 6824 Running Springs Ct
- 6837 Running Springs Ct
- 5119 Old National Pike
- 5121 Old National Pike
- 6800 Running Springs Ct
- 5115 Old National Pike
- 5113B Old National Pike
- 5107 Old National Pike
- 5107C Old National Pike
- 6813 Running Springs Ct
- 6807 Running Springs Ct
