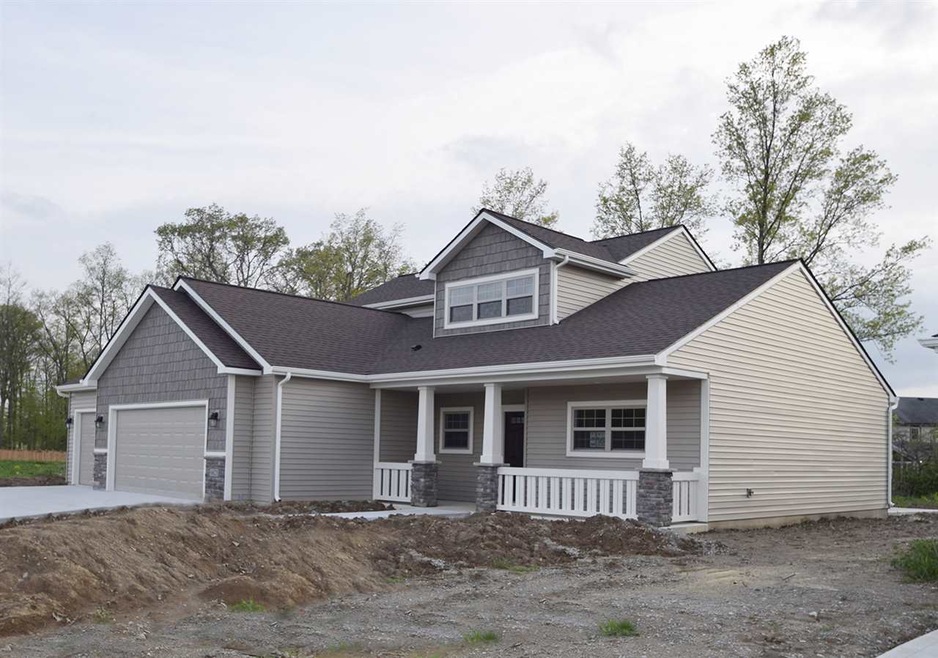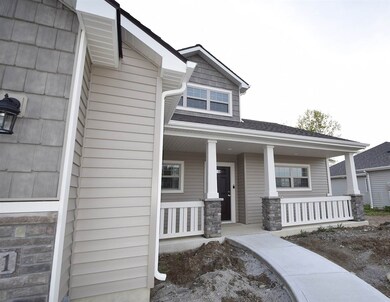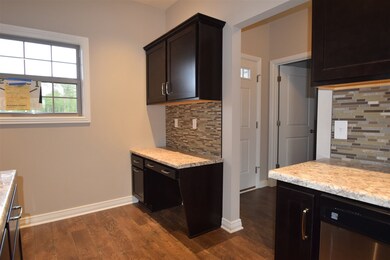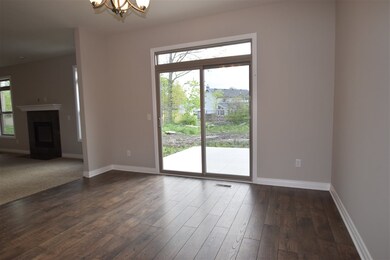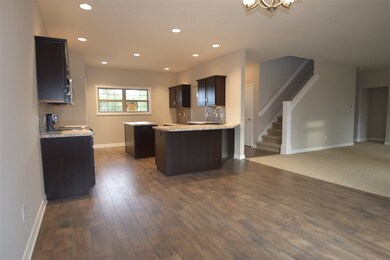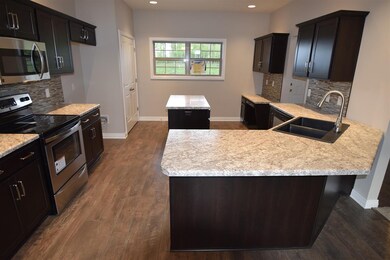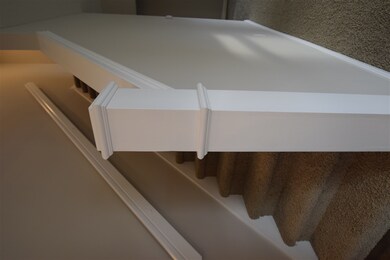
6821 Coldstream Ct Fort Wayne, IN 46835
Northeast Fort Wayne NeighborhoodEstimated Value: $371,765 - $407,000
Highlights
- Primary Bedroom Suite
- Craftsman Architecture
- Covered patio or porch
- Open Floorplan
- Backs to Open Ground
- Cul-De-Sac
About This Home
As of March 2017Lancia's Parade Home design the Autumn Whisper is 2179sq.ft. Master on the Main home that suits the whole family. This 4 Bedroom+Loft home has an upgraded 3-Car garage with expanded sq. footage in the GR and Master. 9' ceiling on the 1st floor with gas fireplace, extra transoms for light, Kitchen faces the GR and Nook. Kitchen has tile backsplash, smooth top range in stainless, upgrade faucets, hardware and sink. Kitchen has a popular desk area for dual purpose working Kitchen and separate island. Larger Craftsman casing throughout. Master Bath has swing shower door, dual lavs and ceramic tile floor. Ceramic tile floor also in 1/2 Bath. Laminate wood in Foyer, Kitchen and Nook. Utility room off the Garage. Plenty of storage space in this home. Elevation sports the Crafts man look with porch rail, stone and vinyl shakes. 14 x 14 Patio off Nook backs up to wooded area on a quiet cul-de-sac. Close to schools and shopping. Home designed and built by Lancia Homes, one of the top builders in Northeast Indiana since 1975.
Last Agent to Sell the Property
Steven McMichael
ReMaxImagine Listed on: 01/01/2017
Home Details
Home Type
- Single Family
Est. Annual Taxes
- $2,769
Year Built
- Built in 2015
Lot Details
- 10,799 Sq Ft Lot
- Lot Dimensions are 80x135
- Backs to Open Ground
- Cul-De-Sac
- Level Lot
HOA Fees
- $35 Monthly HOA Fees
Parking
- 3 Car Attached Garage
- Garage Door Opener
- Driveway
Home Design
- Craftsman Architecture
- Slab Foundation
- Shingle Roof
- Stone Exterior Construction
- Vinyl Construction Material
Interior Spaces
- 2,179 Sq Ft Home
- 2-Story Property
- Open Floorplan
- Ceiling height of 9 feet or more
- Ceiling Fan
- Gas Log Fireplace
- Entrance Foyer
- Living Room with Fireplace
- Storage In Attic
Kitchen
- Breakfast Bar
- Gas Oven or Range
- Kitchen Island
- Laminate Countertops
- Disposal
Flooring
- Carpet
- Laminate
- Vinyl
Bedrooms and Bathrooms
- 4 Bedrooms
- Primary Bedroom Suite
- Walk-In Closet
- Separate Shower
Laundry
- Laundry on main level
- Electric Dryer Hookup
Home Security
- Carbon Monoxide Detectors
- Fire and Smoke Detector
Eco-Friendly Details
- Energy-Efficient HVAC
- Energy-Efficient Lighting
Utilities
- Forced Air Heating and Cooling System
- SEER Rated 13+ Air Conditioning Units
- High-Efficiency Furnace
- Heating System Uses Gas
- Cable TV Available
Additional Features
- Covered patio or porch
- Suburban Location
Listing and Financial Details
- Home warranty included in the sale of the property
- Assessor Parcel Number 02-08-15-255-004.000-063
Ownership History
Purchase Details
Home Financials for this Owner
Home Financials are based on the most recent Mortgage that was taken out on this home.Purchase Details
Similar Homes in Fort Wayne, IN
Home Values in the Area
Average Home Value in this Area
Purchase History
| Date | Buyer | Sale Price | Title Company |
|---|---|---|---|
| Byler Kermit | $223,700 | Riverbend Title Llc | |
| Lancia Homes Inc | -- | Renaissance Title |
Mortgage History
| Date | Status | Borrower | Loan Amount |
|---|---|---|---|
| Open | Byler Kermit | $178,000 | |
| Closed | Byler Kermit | $190,100 |
Property History
| Date | Event | Price | Change | Sq Ft Price |
|---|---|---|---|---|
| 03/31/2017 03/31/17 | Sold | $223,700 | -0.5% | $103 / Sq Ft |
| 03/01/2017 03/01/17 | Pending | -- | -- | -- |
| 01/01/2017 01/01/17 | For Sale | $224,900 | -- | $103 / Sq Ft |
Tax History Compared to Growth
Tax History
| Year | Tax Paid | Tax Assessment Tax Assessment Total Assessment is a certain percentage of the fair market value that is determined by local assessors to be the total taxable value of land and additions on the property. | Land | Improvement |
|---|---|---|---|---|
| 2024 | $2,769 | $378,200 | $42,800 | $335,400 |
| 2022 | $2,548 | $323,700 | $42,800 | $280,900 |
| 2021 | $2,428 | $294,800 | $42,800 | $252,000 |
| 2020 | $2,334 | $277,100 | $42,800 | $234,300 |
| 2019 | $2,224 | $263,200 | $38,000 | $225,200 |
| 2018 | $2,009 | $239,600 | $38,000 | $201,600 |
| 2017 | $1,957 | $228,400 | $38,000 | $190,400 |
| 2016 | $1,405 | $114,800 | $38,000 | $76,800 |
Agents Affiliated with this Home
-
S
Seller's Agent in 2017
Steven McMichael
RE/MAX
-
Courtney Bontempo

Buyer's Agent in 2017
Courtney Bontempo
North Eastern Group Realty
(260) 341-5442
3 in this area
82 Total Sales
Map
Source: Indiana Regional MLS
MLS Number: 201700062
APN: 02-08-15-255-004.000-063
- 7302 Lemmy Ln
- 7289 Wolfsboro Ln
- 6827 Belle Plain Cove
- 6619 Hillsboro Ln
- 7007 Hazelett Rd
- 6420 Londonderry Ln
- TBD Rothman Rd
- 8401 Rothman Rd
- 7901 Rothman Rd
- 6120 Gate Tree Ln
- 7505 Sweet Spire Dr
- 7412 Tanbark Ln
- 6321 Langwood Blvd
- 8018 Taliesin Way
- 8014 Westwick Place
- 6815 Nighthawk Dr
- 6612 Saint Joe Center Rd
- 6435 Cathedral Oaks Place
- 6452 Saint Joe Center Rd
- 5601 Newland Place
- 6821 Coldstream Ct
- 6795 Coldstream Ct
- 6851 Coldstream Ct
- 6931 Londonderry Ln
- 6773 Coldstream Ct
- 6816 Coldstream Ct
- 6936 Londonderry Ln
- 6844 Coldstream Ct
- 6875 Coldstream Ct
- 6788 Coldstream Ct
- 6934 Wolfsboro Ln
- 6872 Coldstream Ct
- 6751 Coldstream Ct
- 6925 Londonderry Ln
- 6928 Londonderry Ln
- 6760 Coldstream Ct
- 6928 Wolfsboro Ln
- 6815 Verandah Ln
- 6837 Verandah Ln
- 6731 Coldstream Ct
