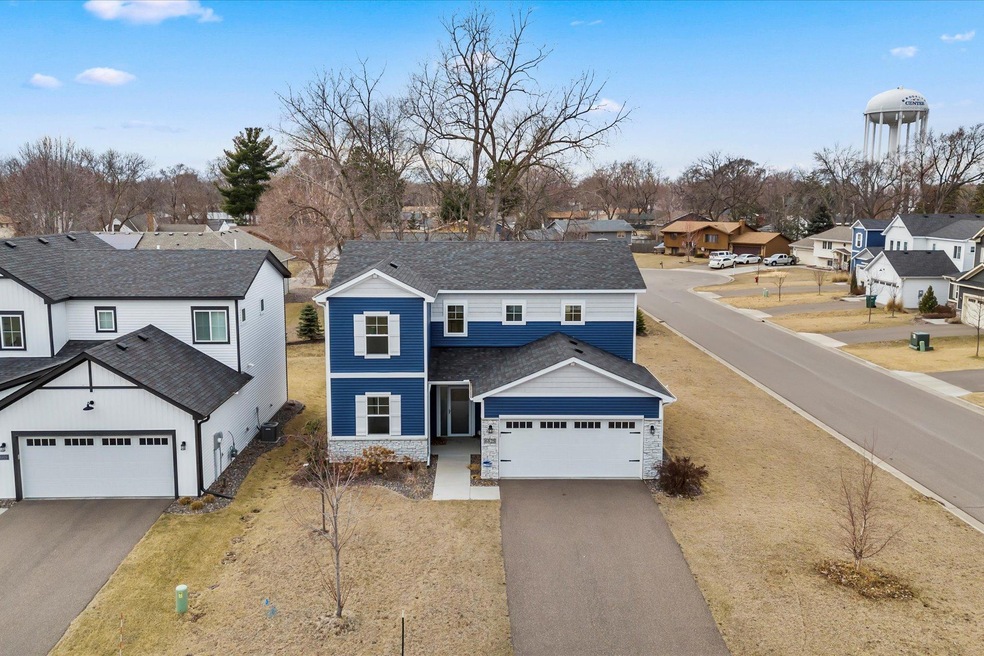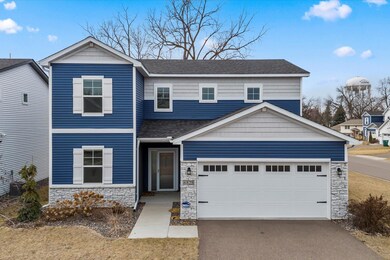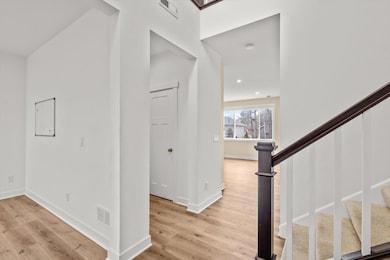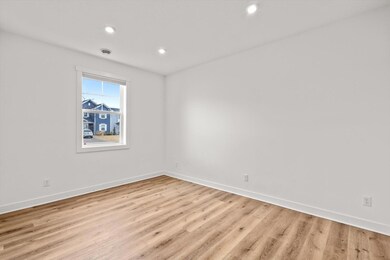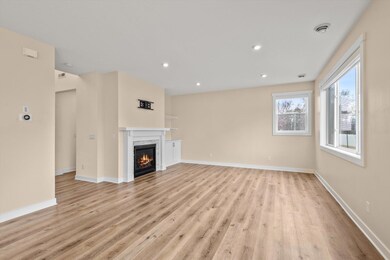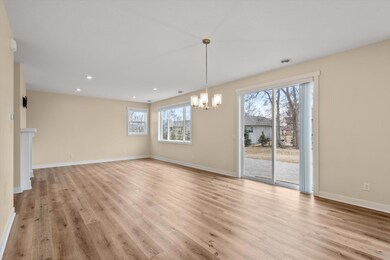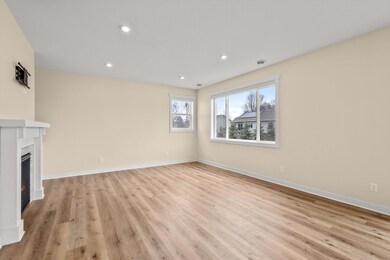
6825 Camden Ave N Brooklyn Center, MN 55430
Firehouse NeighborhoodHighlights
- Loft
- Corner Lot
- Home Office
- Champlin Park High School Rated A-
- No HOA
- Stainless Steel Appliances
About This Home
As of April 2025Perched on a corner lot in a sought-after neighborhood, this stunning Centra built home showcases sleek quartz countertops in the kitchen and bathrooms, a spa-like tiled shower in the owner’s suite, and a warm gas fireplace framed by custom built-ins in the living room. The extended paver patio invites outdoor gatherings, especially as we enter grilling season. Inside, solid core doors and high-end soft-close cabinetry add a touch of refinement throughout. Every window is adorned with tailored coverings, and the kitchen is equipped with top-of-the-line stainless steel appliances, including an upgraded gas range. Completing the home’s elevated design are an LG high-efficiency front-load washer and dryer, along with crisp painted shaker trim. With its open, inviting layout and an abundance of natural light, this home is the perfect blend of elegance and everyday comfort.
Home Details
Home Type
- Single Family
Est. Annual Taxes
- $5,623
Year Built
- Built in 2020
Lot Details
- 8,276 Sq Ft Lot
- Lot Dimensions are 60 x 135
- Corner Lot
Parking
- 2 Car Attached Garage
Home Design
- Slab Foundation
Interior Spaces
- 2,174 Sq Ft Home
- 2-Story Property
- Living Room with Fireplace
- Home Office
- Loft
Kitchen
- Range
- Microwave
- Dishwasher
- Stainless Steel Appliances
- The kitchen features windows
Bedrooms and Bathrooms
- 3 Bedrooms
Laundry
- Dryer
- Washer
Additional Features
- Patio
- Forced Air Heating and Cooling System
Community Details
- No Home Owners Association
- Eastbrook Estates 2Nd Add Subdivision
Listing and Financial Details
- Assessor Parcel Number 3611921210132
Ownership History
Purchase Details
Home Financials for this Owner
Home Financials are based on the most recent Mortgage that was taken out on this home.Purchase Details
Home Financials for this Owner
Home Financials are based on the most recent Mortgage that was taken out on this home.Purchase Details
Home Financials for this Owner
Home Financials are based on the most recent Mortgage that was taken out on this home.Purchase Details
Home Financials for this Owner
Home Financials are based on the most recent Mortgage that was taken out on this home.Purchase Details
Home Financials for this Owner
Home Financials are based on the most recent Mortgage that was taken out on this home.Similar Homes in the area
Home Values in the Area
Average Home Value in this Area
Purchase History
| Date | Type | Sale Price | Title Company |
|---|---|---|---|
| Warranty Deed | $450,000 | Legacy Title | |
| Warranty Deed | $500 | -- | |
| Deed | $446,000 | -- | |
| Warranty Deed | $446,000 | -- | |
| Limited Warranty Deed | $367,487 | Land Title Inc | |
| Quit Claim Deed | -- | Land Title Inc | |
| Quit Claim Deed | -- | None Available | |
| Deed | $367,500 | -- |
Mortgage History
| Date | Status | Loan Amount | Loan Type |
|---|---|---|---|
| Open | $416,157 | New Conventional | |
| Previous Owner | $432,620 | New Conventional | |
| Previous Owner | $432,620 | New Conventional | |
| Previous Owner | $350,170 | New Conventional | |
| Closed | $350,170 | No Value Available |
Property History
| Date | Event | Price | Change | Sq Ft Price |
|---|---|---|---|---|
| 04/24/2025 04/24/25 | Sold | $450,000 | -1.1% | $207 / Sq Ft |
| 04/21/2025 04/21/25 | Pending | -- | -- | -- |
| 03/29/2025 03/29/25 | For Sale | $454,900 | +2.0% | $209 / Sq Ft |
| 11/21/2022 11/21/22 | Sold | $446,000 | +1.4% | $205 / Sq Ft |
| 09/14/2022 09/14/22 | Pending | -- | -- | -- |
| 09/14/2022 09/14/22 | For Sale | $439,900 | -- | $202 / Sq Ft |
Tax History Compared to Growth
Tax History
| Year | Tax Paid | Tax Assessment Tax Assessment Total Assessment is a certain percentage of the fair market value that is determined by local assessors to be the total taxable value of land and additions on the property. | Land | Improvement |
|---|---|---|---|---|
| 2023 | $5,231 | $390,400 | $68,400 | $322,000 |
| 2022 | $4,680 | $359,000 | $55,000 | $304,000 |
| 2021 | $535 | $334,000 | $59,000 | $275,000 |
| 2020 | $0 | $53,000 | $53,000 | $0 |
| 2019 | -- | $0 | $0 | $0 |
Agents Affiliated with this Home
-
Michael Floyd
M
Seller's Agent in 2025
Michael Floyd
eXp Realty
(612) 478-9797
3 in this area
23 Total Sales
-
Shayla Garner

Buyer's Agent in 2025
Shayla Garner
Keller Williams Classic Rlty NW
(612) 849-7512
1 in this area
19 Total Sales
-
Nicholas Harris

Seller's Agent in 2022
Nicholas Harris
eXp Realty
(651) 492-2261
2 in this area
27 Total Sales
-
Parker Pemberton

Seller Co-Listing Agent in 2022
Parker Pemberton
eXp Realty
(612) 260-8777
1 in this area
1,084 Total Sales
-
Ka Nao Yang

Buyer's Agent in 2022
Ka Nao Yang
LPT Realty, LLC
(651) 352-3234
1 in this area
128 Total Sales
Map
Source: NorthstarMLS
MLS Number: 6690201
APN: 36-119-21-21-0132
- 6813 Camden Ave N
- 6813 5th St N
- 6706 Camden Ave N
- 6700 W River Rd
- 7000 Dallas Rd
- 6769 Humboldt Ave N
- 7001 Humboldt Ave N
- 6407 Emerson Ave N
- 7301 Aldrich Ave N
- 7225 Girard Ave N
- 6140 Aldrich Ave N
- 433 75th Ave N
- 49 62nd Way NE
- 201 75th Ave N
- 509 61st Ave N
- 6038 Girard Ave N
- 6001 Bryant Ave N
- 54 66th Way NE
- 6251 Trinity Dr NE
- 7733 Fairfield Rd
