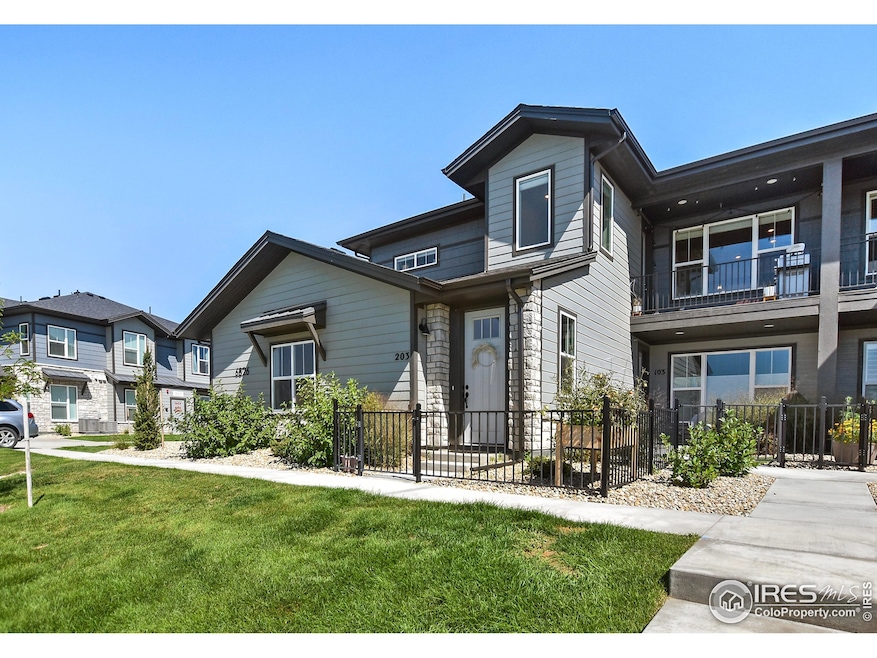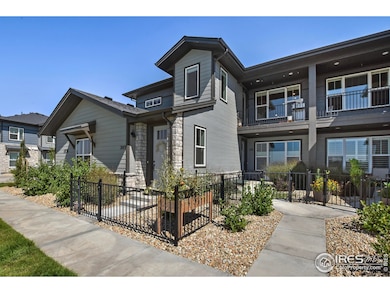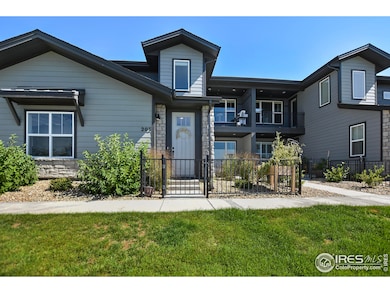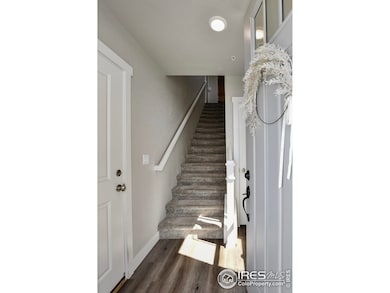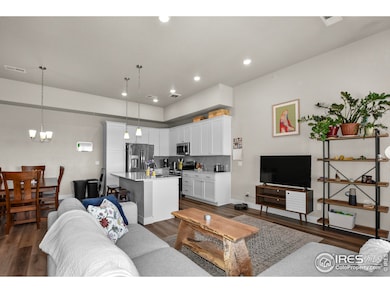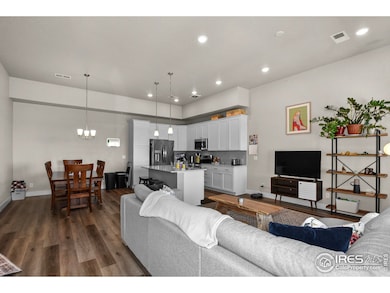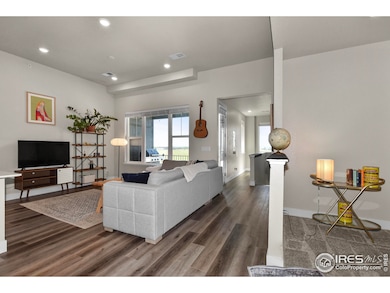6826 School House Dr Unit 203 Timnath, CO 80547
Estimated payment $3,022/month
Total Views
1,299
3
Beds
2
Baths
1,509
Sq Ft
$321
Price per Sq Ft
Highlights
- Open Floorplan
- Deck
- Tennis Courts
- Bethke Elementary School Rated A-
- Community Pool
- Hiking Trails
About This Home
Gorgeous Landmark built condo, 3 bed, 2 bath, oversize 1 car garage. Chic modern design & finishes, bright open layout featuring high ceilings, high efficiency furnace, tankless water heater, & quartz counters, tile surrounds, SS appliances, tile floors in laundry & bathroom. Community is loaded w/ amenities - parks, trails, pickleball, basketball courts, splash pad & two pools! & conveniently located across from Bethke Elementary, w/ easy access to I-25 & shopping, entertainment, dining, medical & other services.
Townhouse Details
Home Type
- Townhome
Est. Annual Taxes
- $1,991
Year Built
- Built in 2023
Lot Details
- 2,764 Sq Ft Lot
- Fenced
HOA Fees
- $300 Monthly HOA Fees
Parking
- 1 Car Attached Garage
- Oversized Parking
- Garage Door Opener
Home Design
- Entry on the 2nd floor
- Wood Frame Construction
- Composition Roof
- Stone
Interior Spaces
- 1,509 Sq Ft Home
- 1-Story Property
- Open Floorplan
- Ceiling height of 9 feet or more
- Double Pane Windows
- Window Treatments
Kitchen
- Electric Oven or Range
- Microwave
- Dishwasher
- Disposal
Flooring
- Carpet
- Linoleum
- Luxury Vinyl Tile
Bedrooms and Bathrooms
- 3 Bedrooms
- Walk-In Closet
Laundry
- Laundry on main level
- Dryer
- Washer
Home Security
Schools
- Bethke Elementary School
- Timnath Middle-High School
Utilities
- Forced Air Heating and Cooling System
- High Speed Internet
- Satellite Dish
- Cable TV Available
Additional Features
- Energy-Efficient HVAC
- Deck
Listing and Financial Details
- Assessor Parcel Number R1683917
Community Details
Overview
- Association fees include common amenities, trash, snow removal, management, maintenance structure, water/sewer, hazard insurance
- Vintage Corporation Association, Phone Number (970) 353-3000
- Wilder Condos Bldg 1 Subdivision
Recreation
- Tennis Courts
- Community Pool
- Park
- Hiking Trails
Pet Policy
- Dogs and Cats Allowed
Security
- Fire and Smoke Detector
Map
Create a Home Valuation Report for This Property
The Home Valuation Report is an in-depth analysis detailing your home's value as well as a comparison with similar homes in the area
Home Values in the Area
Average Home Value in this Area
Tax History
| Year | Tax Paid | Tax Assessment Tax Assessment Total Assessment is a certain percentage of the fair market value that is determined by local assessors to be the total taxable value of land and additions on the property. | Land | Improvement |
|---|---|---|---|---|
| 2025 | $1,991 | $15,973 | $7,993 | $7,980 |
Source: Public Records
Property History
| Date | Event | Price | List to Sale | Price per Sq Ft |
|---|---|---|---|---|
| 09/25/2025 09/25/25 | Price Changed | $485,000 | -2.8% | $321 / Sq Ft |
| 09/05/2025 09/05/25 | For Sale | $499,000 | -- | $331 / Sq Ft |
Source: IRES MLS
Purchase History
| Date | Type | Sale Price | Title Company |
|---|---|---|---|
| Special Warranty Deed | $451,600 | None Listed On Document |
Source: Public Records
Mortgage History
| Date | Status | Loan Amount | Loan Type |
|---|---|---|---|
| Open | $429,020 | New Conventional |
Source: Public Records
Source: IRES MLS
MLS Number: 1043071
APN: 86011-05-203
Nearby Homes
- 5317 School House Dr
- 5279 Long Dr
- Rowling Plan at Trailside on Harmony - Trailside Story Collection
- Christie Plan at Trailside on Harmony - Trailside Story Collection
- Twain Plan at Trailside on Harmony - Trailside Story Collection
- 5104 River Roads Dr
- 5267 School House Dr
- 5105 Autumn Leaf Dr
- 5101 Autumn Leaf Dr
- 6709 Stone Point Dr
- 5536 Long Dr
- 6604 Neota Creek Ct
- 4321 Main St
- 4898 River Roads
- 4894 River Roads
- 4909 Autumn Leaf Dr
- 4901 Autumn Leaf Dr
- 4905 Autumn Leaf Dr
- 6959 Stonebrook Dr
- 6951 Stonebrook Dr
- 4825 Autumn Leaf Dr
- 5402 Lulu City Dr
- 5081 Mckinnon Ct
- 6071 Rendezvous Pkwy
- 5795 Champlain Dr
- 5562 Osbourne Dr
- 4419 Shivaree St
- 4427 Shivaree St
- 4410 Trader St
- 4801 Signal Tree Dr
- 823 Charlton Dr
- 5418 Euclid Dr
- 5387 Euclid Dr
- 5414 Euclid Dr
- 924 Steppe Ln
- 920 Steppe Ln
- 983 Rustling St
- 850 Mesic Ln
- 6054 Holstein Dr
- 7324 Tamarisk Dr
