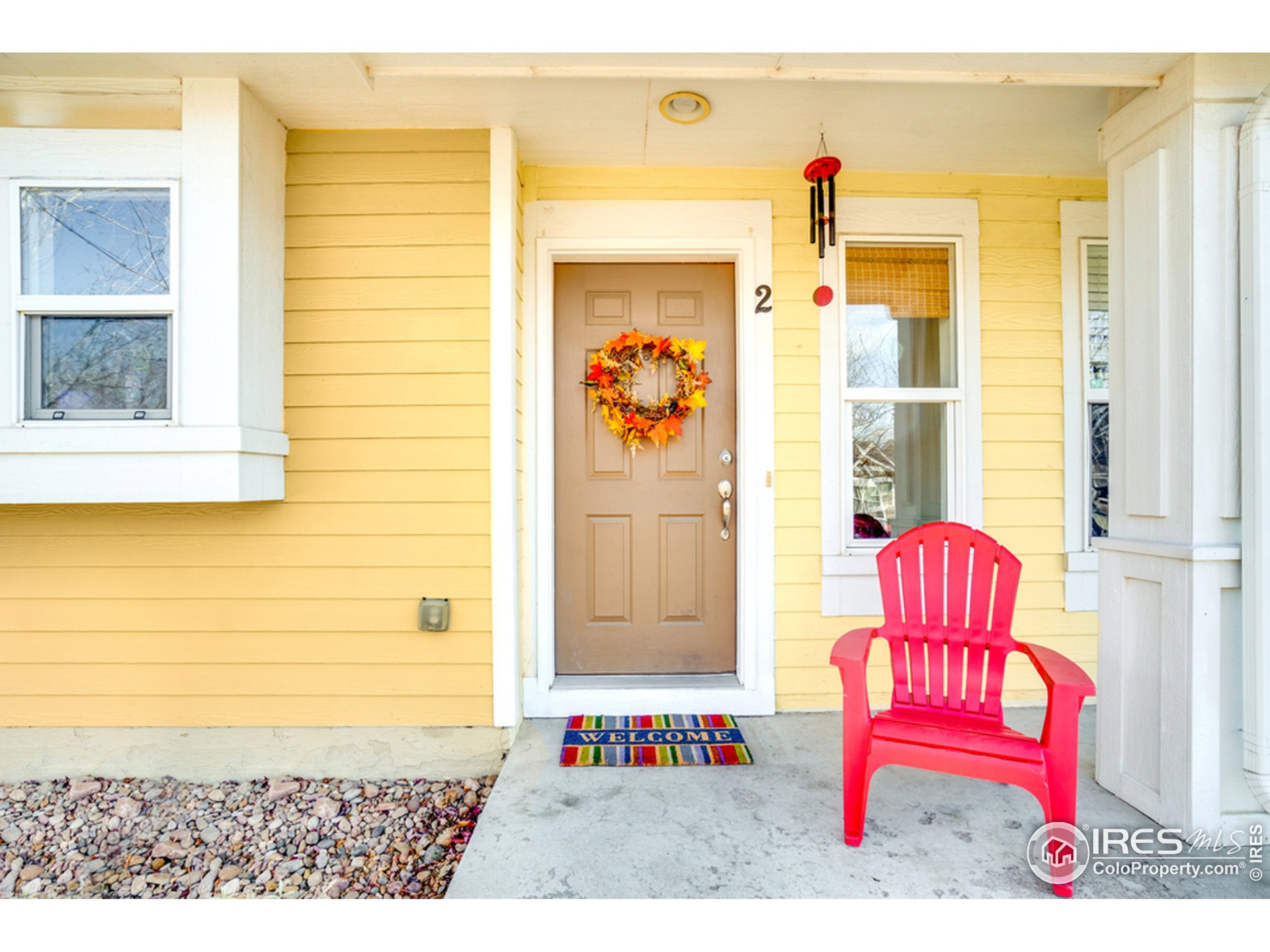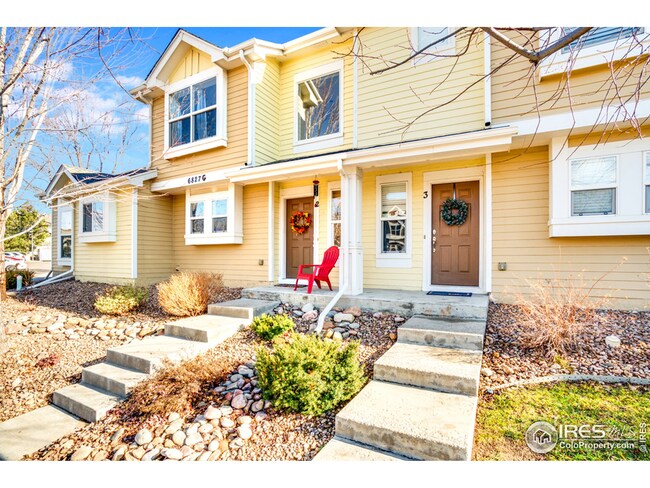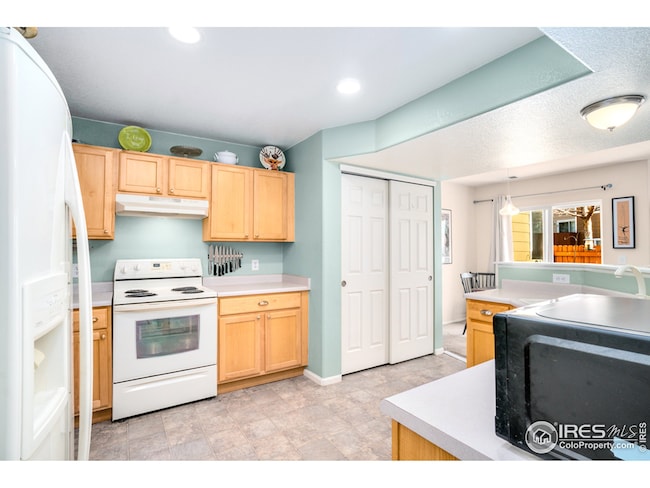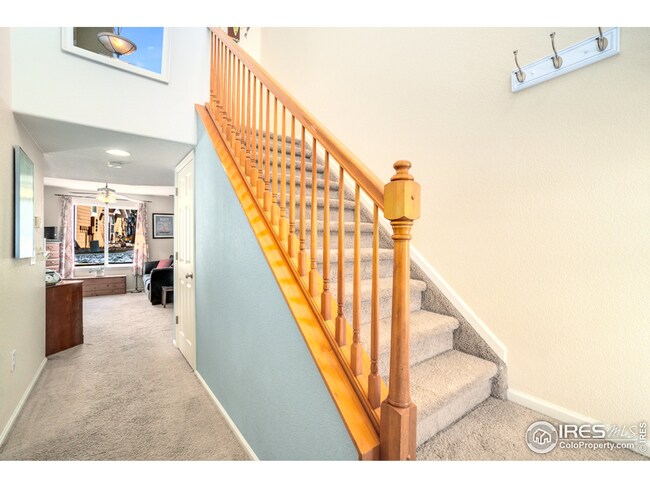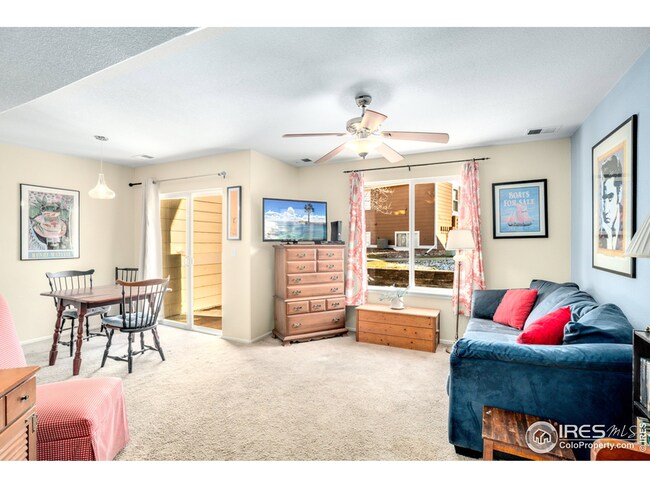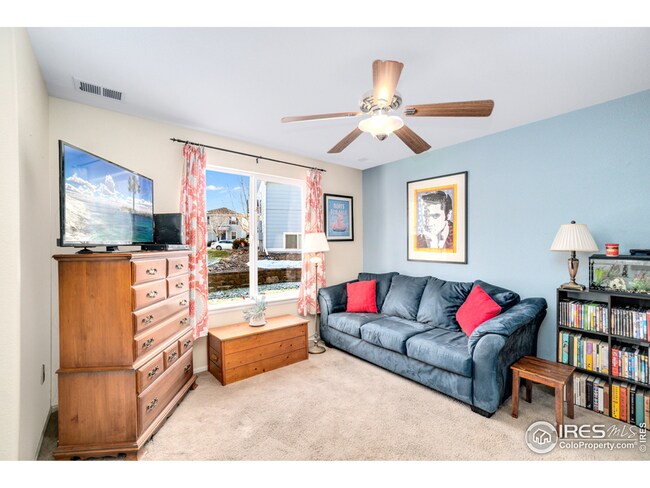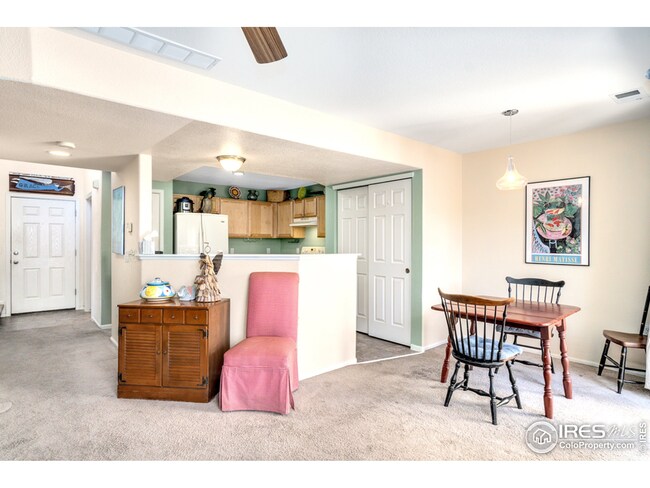
6827 Autumn Ridge Dr Unit G2 Fort Collins, CO 80525
Provincetowne NeighborhoodHighlights
- City View
- Contemporary Architecture
- Walk-In Closet
- Open Floorplan
- Cathedral Ceiling
- Patio
About This Home
As of January 2021Provincetowne Townhome Style Condo. This home showcases two bedrooms and 1.5 bath. Other features include an open layout, main floor laundry and central A/C. The HOA includes water, sewer, trash, hazard insurance and snow removal. Conveniently located right down the street from Water's Way Park with access to Benson Lake & walk/bike trails to Boyd Lake. IMPORTANT: This is an INCOME RESTRICTED UNIT, buyers must qualify with the City of Fort Collins. fcgov.com/socialsustainability/provincetowne-faq
Last Agent to Sell the Property
Coldwell Banker Realty- Fort Collins Listed on: 12/02/2020

Townhouse Details
Home Type
- Townhome
Est. Annual Taxes
- $1,258
Year Built
- Built in 2004
HOA Fees
- $225 Monthly HOA Fees
Home Design
- Contemporary Architecture
- Wood Frame Construction
- Composition Roof
Interior Spaces
- 1,072 Sq Ft Home
- 2-Story Property
- Open Floorplan
- Cathedral Ceiling
- Ceiling Fan
- Window Treatments
- Dining Room
- City Views
Kitchen
- Electric Oven or Range
- Microwave
- Dishwasher
- Disposal
Flooring
- Carpet
- Vinyl
Bedrooms and Bathrooms
- 2 Bedrooms
- Walk-In Closet
Laundry
- Dryer
- Washer
Outdoor Features
- Patio
- Exterior Lighting
Schools
- Cottonwood Elementary School
- Erwin Middle School
- Loveland High School
Utilities
- Forced Air Heating and Cooling System
- High Speed Internet
- Satellite Dish
Listing and Financial Details
- Assessor Parcel Number R1633612
Community Details
Overview
- Association fees include common amenities, trash, snow removal, ground maintenance, management, maintenance structure, water/sewer, hazard insurance
- Provincetowne Subdivision
Recreation
- Park
Ownership History
Purchase Details
Home Financials for this Owner
Home Financials are based on the most recent Mortgage that was taken out on this home.Purchase Details
Home Financials for this Owner
Home Financials are based on the most recent Mortgage that was taken out on this home.Purchase Details
Home Financials for this Owner
Home Financials are based on the most recent Mortgage that was taken out on this home.Purchase Details
Home Financials for this Owner
Home Financials are based on the most recent Mortgage that was taken out on this home.Purchase Details
Home Financials for this Owner
Home Financials are based on the most recent Mortgage that was taken out on this home.Purchase Details
Home Financials for this Owner
Home Financials are based on the most recent Mortgage that was taken out on this home.Similar Homes in Fort Collins, CO
Home Values in the Area
Average Home Value in this Area
Purchase History
| Date | Type | Sale Price | Title Company |
|---|---|---|---|
| Special Warranty Deed | $278,500 | None Listed On Document | |
| Warranty Deed | $240,000 | Land Title | |
| Warranty Deed | $240,000 | Land Title Guarantee Co | |
| Warranty Deed | $210,000 | Fidelity National Title Co | |
| Warranty Deed | $135,900 | Guardian Title | |
| Warranty Deed | $116,000 | Security Title |
Mortgage History
| Date | Status | Loan Amount | Loan Type |
|---|---|---|---|
| Open | $25,000 | FHA | |
| Open | $239,000 | New Conventional | |
| Previous Owner | $188,000 | New Conventional | |
| Previous Owner | $188,000 | New Conventional | |
| Previous Owner | $102,200 | New Conventional | |
| Previous Owner | $23,200 | Credit Line Revolving | |
| Previous Owner | $92,800 | New Conventional |
Property History
| Date | Event | Price | Change | Sq Ft Price |
|---|---|---|---|---|
| 04/29/2022 04/29/22 | Off Market | $240,000 | -- | -- |
| 01/29/2021 01/29/21 | Sold | $240,000 | -2.0% | $224 / Sq Ft |
| 12/02/2020 12/02/20 | For Sale | $244,900 | +80.2% | $228 / Sq Ft |
| 01/28/2019 01/28/19 | Off Market | $135,900 | -- | -- |
| 03/20/2014 03/20/14 | Sold | $135,900 | 0.0% | $121 / Sq Ft |
| 02/18/2014 02/18/14 | Pending | -- | -- | -- |
| 02/16/2014 02/16/14 | For Sale | $135,900 | -- | $121 / Sq Ft |
Tax History Compared to Growth
Tax History
| Year | Tax Paid | Tax Assessment Tax Assessment Total Assessment is a certain percentage of the fair market value that is determined by local assessors to be the total taxable value of land and additions on the property. | Land | Improvement |
|---|---|---|---|---|
| 2025 | $1,260 | $18,472 | $2,338 | $16,134 |
| 2024 | $1,219 | $18,472 | $2,338 | $16,134 |
| 2022 | $1,286 | $15,103 | $2,426 | $12,677 |
| 2021 | $1,323 | $15,537 | $2,495 | $13,042 |
| 2020 | $1,278 | $15,015 | $2,495 | $12,520 |
| 2019 | $1,258 | $15,015 | $2,495 | $12,520 |
| 2018 | $1,121 | $12,751 | $2,513 | $10,238 |
| 2017 | $976 | $12,751 | $2,513 | $10,238 |
| 2016 | $847 | $10,714 | $2,778 | $7,936 |
| 2015 | $840 | $10,720 | $2,780 | $7,940 |
| 2014 | $750 | $9,280 | $2,780 | $6,500 |
Agents Affiliated with this Home
-
Michelle Kramer

Seller's Agent in 2021
Michelle Kramer
Coldwell Banker Realty- Fort Collins
(970) 825-6601
4 in this area
58 Total Sales
-
Scott Phebus

Buyer's Agent in 2021
Scott Phebus
Resident Realty
(970) 215-1316
3 in this area
86 Total Sales
-
Dominic East

Seller's Agent in 2014
Dominic East
RE/MAX
(970) 412-7743
138 Total Sales
-
Michele Taylor

Seller Co-Listing Agent in 2014
Michele Taylor
eXp Realty - Loveland
(970) 556-1108
178 Total Sales
-
Rob Crouch

Buyer's Agent in 2014
Rob Crouch
Roots Real Estate
(970) 342-5298
69 Total Sales
Map
Source: IRES MLS
MLS Number: 929610
APN: 96131-48-139
- 709 Crown Ridge Ln Unit 1
- 6702 Desert Willow Way Unit 3
- 6609 Desert Willow Way Unit 1
- 6802 Colony Hills Ln
- 801 Westbourn Ct
- 809 Courtenay Cir
- 517 E Trilby Rd Unit 33
- 7102 Crooked Arrow Ln
- 820 Courtenay Cir
- 505 Coyote Trail Dr
- 6815 Antigua Dr Unit 78
- 6815 Antigua Dr Unit 76
- 7126 Crooked Arrow Ln
- 532 San Juan Dr
- 7114 Brittany Dr
- 0 Antigua Dr
- 6720 Antigua Dr
- 6702 Antigua Dr Unit 49
- 7145 Brittany Dr
- 900 Prescott St
