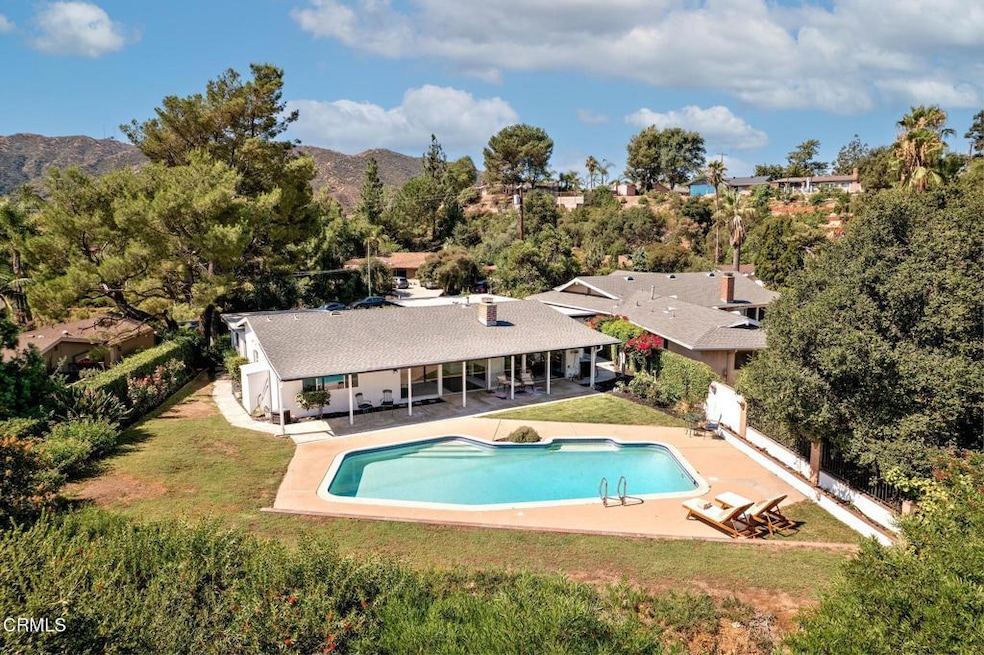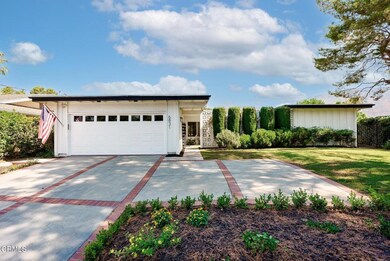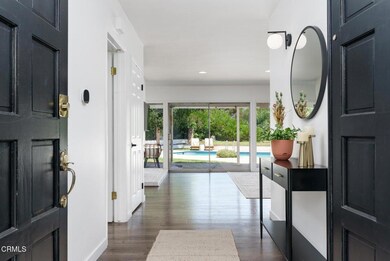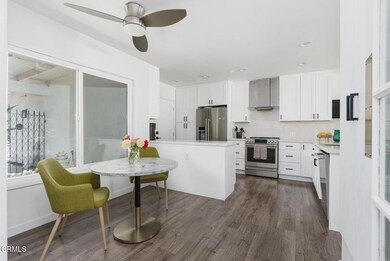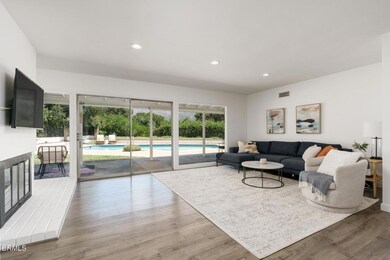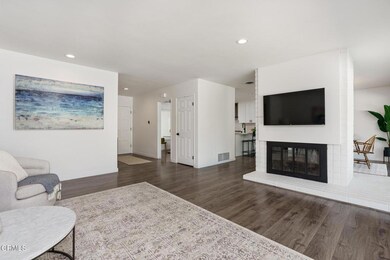
6831 Wexford Place Tujunga, CA 91042
Tujunga NeighborhoodHighlights
- In Ground Pool
- Mountain View
- Cul-De-Sac
- Verdugo Hills Senior High School Rated A-
- No HOA
- 2 Car Attached Garage
About This Home
As of February 2025Discover unparalleled elegance and serenity in the prestigious Crystal View Estates with this stunning residence at 6831 Wexford Place. Nestled on a tranquil cul-de-sac, this exquisite property features a sparkling pool and breathtaking mountain views, epitomizing the pinnacle of Southern California indoor-outdoor living. Step inside to experience an open-concept layout illuminated by abundant natural light, thanks to expansive windows and glass sliding doors that seamlessly connect to the backyard oasis. The covered patio, stretching the length of the home, is perfect for entertaining while overlooking the refreshing pool and beautifully landscaped grounds. The yard boasts mature rose bushes, vibrant birds of paradise, and a curated selection of colorful flowers, enhancing the property's appeal. This elegant home offers three spacious bedrooms and two meticulously updated bathrooms. Additionally, a versatile bonus room adjacent to the garage provides endless possibilities--ideal as a fourth bedroom, home office, gym, or art studio. The stylishly renovated kitchen features quartz countertops, sleek backsplash, pristine white cabinetry, and high-end stainless steel appliances, making it a chef's delight. Recent upgrades include new interior paint, modern flooring, recessed lighting, and smooth ceilings, ensuring a contemporary and sophisticated atmosphere. Properties in the sought-after Crystal View Estates are highly coveted and rarely available, especially those showcasing a pool and panoramic views. Don't miss the opportunity to own this exceptional home. Experience luxury living in one of Tujunga's most desirable neighborhoods--schedule your private tour today!
Last Agent to Sell the Property
Berkshire Hathaway HomeServices California Properties License #02085495

Home Details
Home Type
- Single Family
Est. Annual Taxes
- $4,209
Year Built
- Built in 1963
Lot Details
- 0.26 Acre Lot
- Cul-De-Sac
- Fenced
- Sprinkler System
Parking
- 2 Car Attached Garage
- Parking Available
Interior Spaces
- 1,842 Sq Ft Home
- 1-Story Property
- Living Room with Fireplace
- Dining Room with Fireplace
- Mountain Views
Bedrooms and Bathrooms
- 3 Bedrooms
Laundry
- Laundry Room
- Laundry in Garage
Outdoor Features
- In Ground Pool
- Patio
Utilities
- Central Heating and Cooling System
Community Details
- No Home Owners Association
Listing and Financial Details
- Tax Lot 33
- Assessor Parcel Number 2572043010
- Seller Considering Concessions
Ownership History
Purchase Details
Home Financials for this Owner
Home Financials are based on the most recent Mortgage that was taken out on this home.Purchase Details
Home Financials for this Owner
Home Financials are based on the most recent Mortgage that was taken out on this home.Purchase Details
Home Financials for this Owner
Home Financials are based on the most recent Mortgage that was taken out on this home.Purchase Details
Home Financials for this Owner
Home Financials are based on the most recent Mortgage that was taken out on this home.Purchase Details
Home Financials for this Owner
Home Financials are based on the most recent Mortgage that was taken out on this home.Purchase Details
Home Financials for this Owner
Home Financials are based on the most recent Mortgage that was taken out on this home.Purchase Details
Purchase Details
Purchase Details
Purchase Details
Home Financials for this Owner
Home Financials are based on the most recent Mortgage that was taken out on this home.Map
Similar Homes in Tujunga, CA
Home Values in the Area
Average Home Value in this Area
Purchase History
| Date | Type | Sale Price | Title Company |
|---|---|---|---|
| Grant Deed | $1,539,000 | Chicago Title Company | |
| Grant Deed | -- | Chicago Title Company | |
| Interfamily Deed Transfer | -- | Stewart Title Of Ca Inc | |
| Interfamily Deed Transfer | -- | Stewart Title Of California | |
| Interfamily Deed Transfer | -- | Stewart Title | |
| Quit Claim Deed | $396,000 | Amrock Inc | |
| Quit Claim Deed | -- | None Available | |
| Interfamily Deed Transfer | -- | -- | |
| Gift Deed | -- | -- | |
| Interfamily Deed Transfer | -- | -- | |
| Gift Deed | -- | -- |
Mortgage History
| Date | Status | Loan Amount | Loan Type |
|---|---|---|---|
| Open | $1,231,200 | New Conventional | |
| Previous Owner | $548,200 | New Conventional | |
| Previous Owner | $509,500 | New Conventional | |
| Previous Owner | $508,500 | New Conventional | |
| Previous Owner | $509,000 | New Conventional | |
| Previous Owner | $510,750 | New Conventional | |
| Previous Owner | $512,000 | New Conventional | |
| Previous Owner | $512,000 | New Conventional | |
| Previous Owner | $133,000 | New Conventional | |
| Previous Owner | $30,000 | Credit Line Revolving | |
| Previous Owner | $79,148 | Unknown | |
| Previous Owner | $187,000 | No Value Available | |
| Previous Owner | $185,500 | Unknown |
Property History
| Date | Event | Price | Change | Sq Ft Price |
|---|---|---|---|---|
| 02/13/2025 02/13/25 | Sold | $1,539,000 | -0.6% | $836 / Sq Ft |
| 01/15/2025 01/15/25 | For Sale | $1,549,000 | -- | $841 / Sq Ft |
Tax History
| Year | Tax Paid | Tax Assessment Tax Assessment Total Assessment is a certain percentage of the fair market value that is determined by local assessors to be the total taxable value of land and additions on the property. | Land | Improvement |
|---|---|---|---|---|
| 2024 | $4,209 | $321,224 | $125,074 | $196,150 |
| 2023 | $4,133 | $314,926 | $122,622 | $192,304 |
| 2022 | $3,951 | $308,752 | $120,218 | $188,534 |
| 2021 | $3,896 | $302,699 | $117,861 | $184,838 |
| 2019 | $3,785 | $293,722 | $114,366 | $179,356 |
| 2018 | $3,641 | $287,964 | $112,124 | $175,840 |
| 2016 | $3,468 | $276,784 | $107,771 | $169,013 |
| 2015 | $3,419 | $272,628 | $106,153 | $166,475 |
| 2014 | $3,438 | $267,288 | $104,074 | $163,214 |
Source: Ventura County Regional Data Share
MLS Number: V1-27488
APN: 2572-043-010
- 6832 1/2 Saint Estaban St
- 6948 Saint Estaban St
- 7136 Highcliff Trail
- 0 High Cliff Trail
- 7083 Highcliff Trail
- 7132 Highcliff Trail
- 9747 Pinewood Ave
- 7235 Estepa Dr
- 7101 W La Tuna Canyon Rd
- 7102 Shadygrove St
- 6429 Creemore Ln
- 7115 Shadygrove St
- 7117 Shadygrove St
- 9733 Hillhaven Ave
- 9709 Cabanas Ave
- 9739 Hillhaven Ave
- 9810 Hillhaven Ave
- 9620 Alene Dr
- 9631 Oak Bend Dr
- 6407 Haywood St
