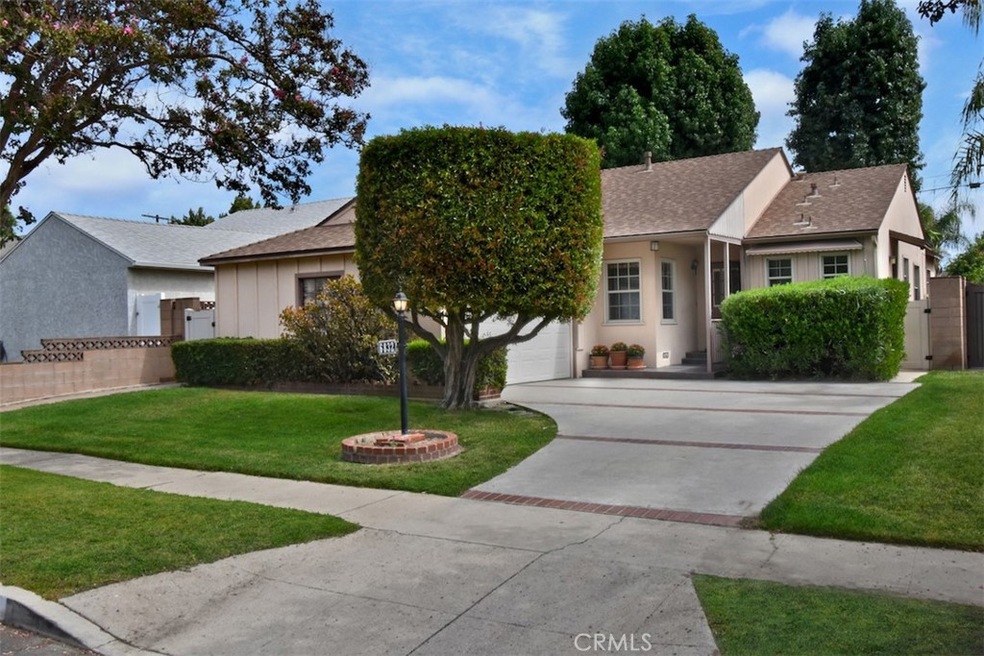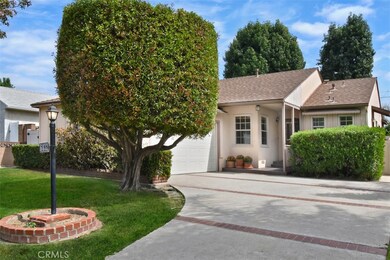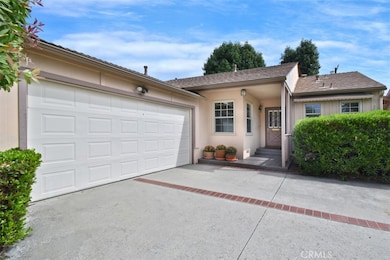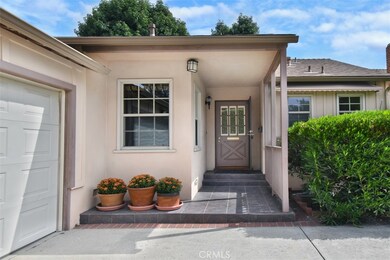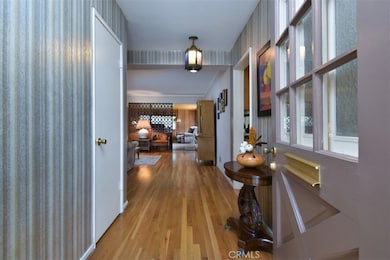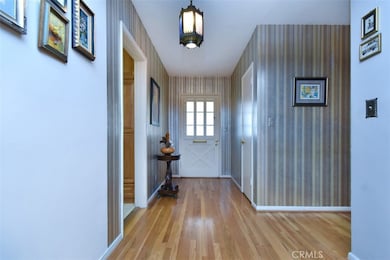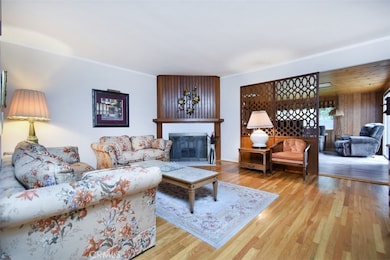
6832 Cantaloupe Ave Van Nuys, CA 91405
Van Nuys NeighborhoodHighlights
- Wood Flooring
- Main Floor Bedroom
- No HOA
- Van Nuys High School Rated A
- Lawn
- Neighborhood Views
About This Home
As of December 2024Nestled in a tranquil Valley Glen adjacent neighborhood, this beautifully maintained 3-bedroom, 1.5-bathroom home offers a peaceful and inviting atmosphere. The property's mature trees and manicured lawn create a welcoming exterior, while the spacious interior is perfect for comfortable living. This classic "grandma's house" offers a solid foundation and endless potential. While it could use a modern refresh, its meticulous maintenance ensures a smooth transition to your new home. . Imagine transforming this blank canvas into your dream living space.
Featuring a spacious living room and adjacent family room, bright and airy kitchen with ample cabinet space, formal dining room, three generously sized bedrooms and a well-maintained backyard.
This home is located in a desirable neighborhood, offering easy access to schools, parks, shopping, and dining. Don't miss this opportunity to make this charming property your own!
Last Agent to Sell the Property
Berkshire Hathaway HomeServices California Properties Brokerage Phone: 818-970-3936 License #01330628 Listed on: 09/26/2024

Home Details
Home Type
- Single Family
Est. Annual Taxes
- $1,456
Year Built
- Built in 1954
Lot Details
- 6,250 Sq Ft Lot
- Block Wall Fence
- Front and Back Yard Sprinklers
- Lawn
- Property is zoned LAR1
Parking
- 2 Car Attached Garage
- 3 Open Parking Spaces
- Parking Available
- Two Garage Doors
- Garage Door Opener
- Driveway
Home Design
- Raised Foundation
- Composition Roof
- Wood Siding
- Partial Copper Plumbing
- Stucco
Interior Spaces
- 1,748 Sq Ft Home
- 1-Story Property
- Ceiling Fan
- Formal Entry
- Separate Family Room
- Living Room with Fireplace
- Dining Room
- Neighborhood Views
Kitchen
- Breakfast Area or Nook
- Eat-In Kitchen
- Gas Oven
- Gas Range
- <<microwave>>
- Ice Maker
- Water Line To Refrigerator
- Tile Countertops
Flooring
- Wood
- Tile
Bedrooms and Bathrooms
- 3 Main Level Bedrooms
- Bathtub
- Walk-in Shower
Laundry
- Laundry Room
- Dryer
- Washer
Home Security
- Carbon Monoxide Detectors
- Fire and Smoke Detector
Outdoor Features
- Patio
- Shed
Location
- Suburban Location
Utilities
- Central Heating and Cooling System
- Natural Gas Connected
- Gas Water Heater
Community Details
- No Home Owners Association
Listing and Financial Details
- Tax Lot 23
- Tax Tract Number 18741
- Assessor Parcel Number 2216021012
- $287 per year additional tax assessments
- Seller Considering Concessions
Ownership History
Purchase Details
Purchase Details
Home Financials for this Owner
Home Financials are based on the most recent Mortgage that was taken out on this home.Purchase Details
Home Financials for this Owner
Home Financials are based on the most recent Mortgage that was taken out on this home.Purchase Details
Home Financials for this Owner
Home Financials are based on the most recent Mortgage that was taken out on this home.Purchase Details
Home Financials for this Owner
Home Financials are based on the most recent Mortgage that was taken out on this home.Purchase Details
Similar Homes in the area
Home Values in the Area
Average Home Value in this Area
Purchase History
| Date | Type | Sale Price | Title Company |
|---|---|---|---|
| Deed | -- | None Listed On Document | |
| Deed | -- | -- | |
| Quit Claim Deed | -- | First American Title Company | |
| Quit Claim Deed | -- | First American Title Company | |
| Grant Deed | $895,000 | First American Title Company | |
| Grant Deed | $895,000 | First American Title Company | |
| Interfamily Deed Transfer | -- | Lawyers Title Company | |
| Interfamily Deed Transfer | -- | -- |
Mortgage History
| Date | Status | Loan Amount | Loan Type |
|---|---|---|---|
| Previous Owner | $850,250 | New Conventional | |
| Previous Owner | $35,000 | Credit Line Revolving |
Property History
| Date | Event | Price | Change | Sq Ft Price |
|---|---|---|---|---|
| 06/19/2025 06/19/25 | For Sale | $1,250,000 | +39.7% | $715 / Sq Ft |
| 12/04/2024 12/04/24 | Sold | $895,000 | +1.8% | $512 / Sq Ft |
| 10/29/2024 10/29/24 | Pending | -- | -- | -- |
| 09/26/2024 09/26/24 | For Sale | $879,000 | -- | $503 / Sq Ft |
Tax History Compared to Growth
Tax History
| Year | Tax Paid | Tax Assessment Tax Assessment Total Assessment is a certain percentage of the fair market value that is determined by local assessors to be the total taxable value of land and additions on the property. | Land | Improvement |
|---|---|---|---|---|
| 2024 | $1,456 | $104,438 | $34,816 | $69,622 |
| 2023 | $1,431 | $102,391 | $34,134 | $68,257 |
| 2022 | $1,369 | $100,384 | $33,465 | $66,919 |
| 2021 | $1,342 | $98,416 | $32,809 | $65,607 |
| 2019 | $1,303 | $95,499 | $31,837 | $63,662 |
| 2018 | $1,223 | $93,627 | $31,213 | $62,414 |
| 2016 | $1,146 | $89,993 | $30,001 | $59,992 |
| 2015 | $1,130 | $88,642 | $29,551 | $59,091 |
| 2014 | $1,142 | $86,907 | $28,973 | $57,934 |
Agents Affiliated with this Home
-
Victoria Boyadjian
V
Seller's Agent in 2025
Victoria Boyadjian
New Avenue Realty & Loans
(818) 536-8778
1 in this area
42 Total Sales
-
Jodie Francisco

Seller's Agent in 2024
Jodie Francisco
Berkshire Hathaway HomeServices California Properties
(818) 970-3936
2 in this area
15 Total Sales
Map
Source: California Regional Multiple Listing Service (CRMLS)
MLS Number: SR24196443
APN: 2216-021-012
- 6803 Matilija Ave
- 13838 Vanowen St
- 6801 Mammoth Ave Unit 6
- 6827 Ranchito Ave
- 6851 Woodman Ave
- 6634 Cantaloupe Ave
- 7036 Ranchito Ave
- 13617 Bassett St
- 7026 Colbath Ave
- 7059 Cantaloupe Ave
- 6862 Hazeltine Ave
- 13624 Vose St
- 6531 Ranchito Ave
- 7001 Hazeltine Ave
- 14105 Lemay St Unit 4
- 13810 Sherman Way
- 7124 Woodman Ave Unit 3
- 7033 Hazeltine Ave
- 13455 Bassett St
- 7032 Stansbury Ave
