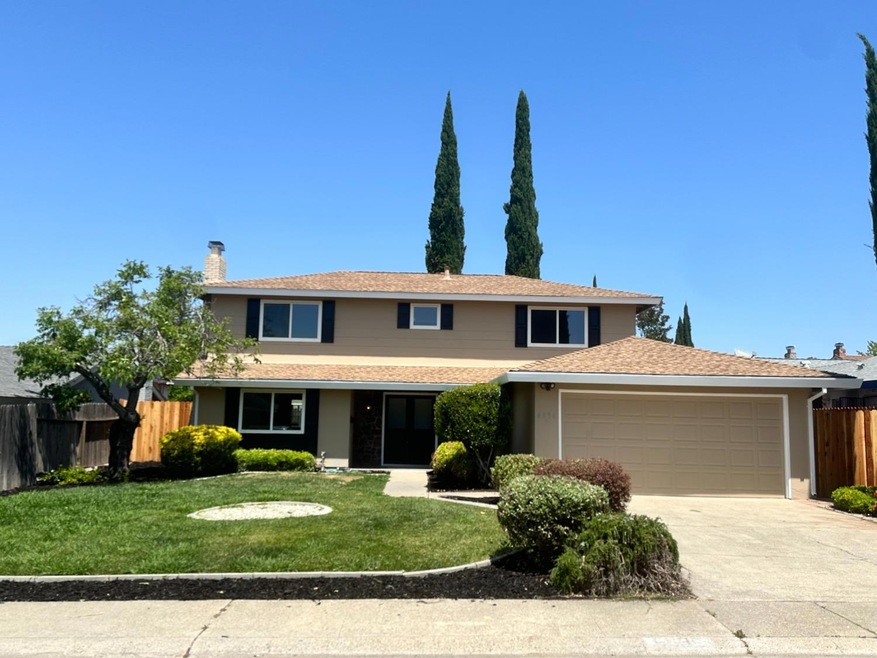Nestled in the sought-after neighborhood of Fair Oaks, this beautifully remodeled home is a spacious five-bedroom, three-bathroom marvel, boasting two luxurious master bedrooms spread across both floors, providing ample privacy and comfort. Upon entering, you will be greeted with fresh, new flooring that extends throughout the home, adding a touch of modern elegance. The updated light fixtures enhance the brightness of the space, creating a warm and welcoming ambiance. The heart of the home, the kitchen, has been meticulously updated with new counter tops and accessories, providing a perfect blend of functionality and style. The modern appliances add a touch of sophistication and are sure to inspire delightful culinary creations. The fresh wall texture and interior paint add a sense of freshness and tranquility, offering a perfect canvas for your personal touches. Every detail has been carefully selected and quality crafted. The bathrooms are a sight to behold with tasteful shower wall tiles and new vanities. The elegant tiles add a touch of luxury, while the new vanities offer plenty of storage space, making each bathroom as functional. In short, this exquisitely home is a blend of luxury, comfort, and convenience, ready to provide a quality living experience.

