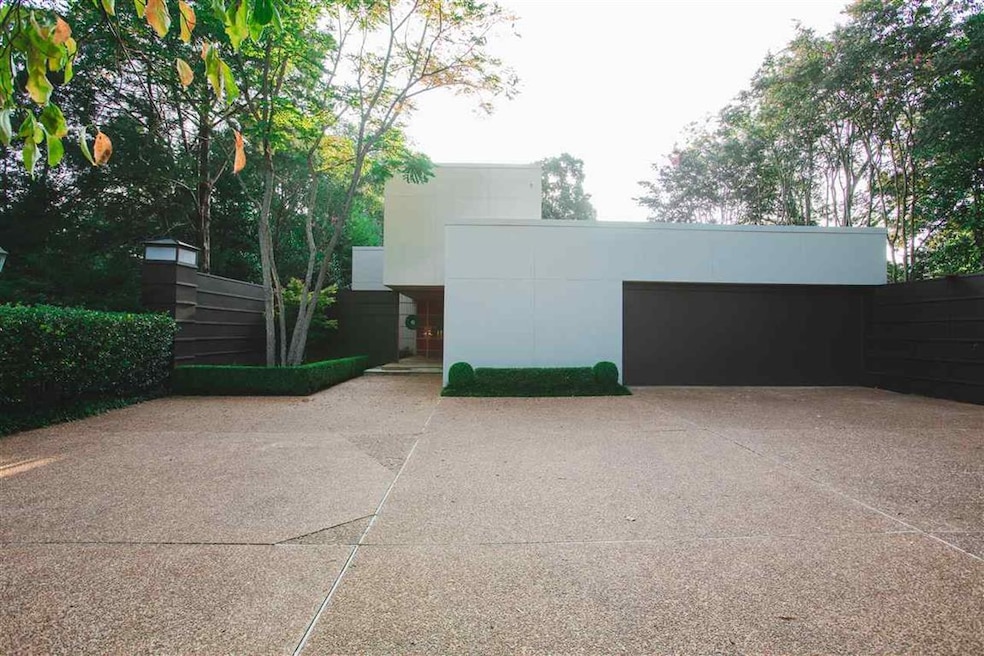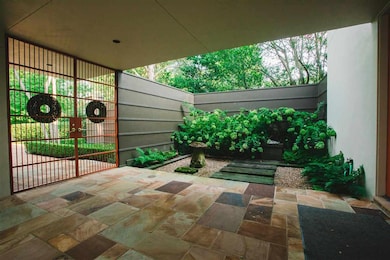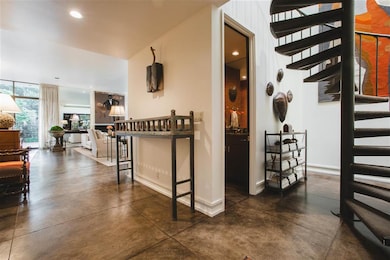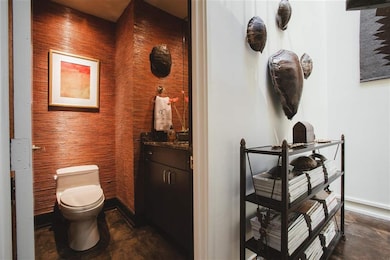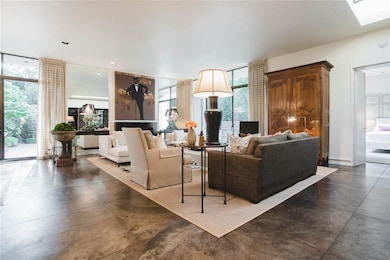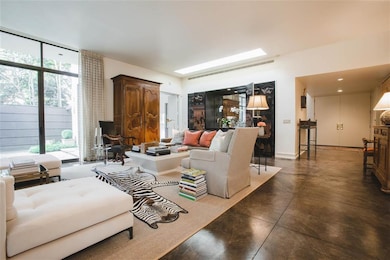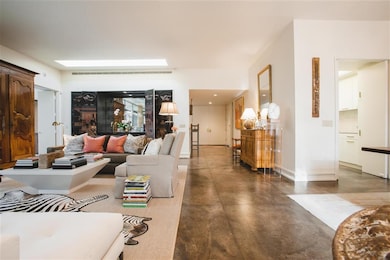
684 S Willett St Memphis, TN 38104
Annesdale NeighborhoodEstimated Value: $548,000 - $787,000
2
Beds
2.5
Baths
2,200-2,399
Sq Ft
$289/Sq Ft
Est. Value
Highlights
- In Ground Pool
- Updated Kitchen
- Vaulted Ceiling
- The property is located in a historic district
- Landscaped Professionally
- Main Floor Primary Bedroom
About This Home
As of November 2020This is one of the most stunning homes in Central Gardens. A one of a kind mid-century modern with a beautiful pool.
Home Details
Home Type
- Single Family
Year Built
- Built in 1981
Lot Details
- 0.28 Acre Lot
- Lot Dimensions are 60x207
- Wood Fence
- Landscaped Professionally
- Sprinklers on Timer
Home Design
- Soft Contemporary Architecture
Interior Spaces
- 2,200-2,399 Sq Ft Home
- 2,350 Sq Ft Home
- 2-Story Property
- Wet Bar
- Smooth Ceilings
- Vaulted Ceiling
- Gas Log Fireplace
- Fireplace Features Masonry
- Some Wood Windows
- Two Story Entrance Foyer
- Living Room with Fireplace
- Storage Room
- Laundry Room
- Concrete Flooring
Kitchen
- Updated Kitchen
- Double Self-Cleaning Oven
- Gas Cooktop
- Microwave
- Dishwasher
- Disposal
Bedrooms and Bathrooms
- 2 Bedrooms | 1 Primary Bedroom on Main
- En-Suite Bathroom
- Walk-In Closet
- Remodeled Bathroom
- Double Vanity
- Bathtub With Separate Shower Stall
Home Security
- Monitored
- Iron Doors
Parking
- 2 Car Attached Garage
- Side Facing Garage
- Garage Door Opener
- Driveway
Outdoor Features
- In Ground Pool
- Patio
- Outdoor Storage
Location
- The property is located in a historic district
Utilities
- Two cooling system units
- Central Heating and Cooling System
- Gas Water Heater
Community Details
- Voluntary home owners association
- Central Gardens Subdivision
Listing and Financial Details
- Assessor Parcel Number 030001 00038
Ownership History
Date
Name
Owned For
Owner Type
Purchase Details
Closed on
May 24, 2022
Sold by
Nicole Roy
Bought by
Nicole Roy Living Trust
Total Days on Market
0
Current Estimated Value
Purchase Details
Listed on
Nov 4, 2020
Closed on
Nov 24, 2020
Sold by
Cooley Christopher E
Bought by
Schwartz Daurie and Roy Nicole
Seller's Agent
Leigh Martin
Hobson, REALTORS
Buyer's Agent
Rip Haney
Marx-Bensdorf, REALTORS
List Price
$745,000
Sold Price
$745,000
Home Financials for this Owner
Home Financials are based on the most recent Mortgage that was taken out on this home.
Avg. Annual Appreciation
-1.54%
Purchase Details
Closed on
May 16, 2005
Sold by
Rhodes Randy and Adcock Howard D
Bought by
Cooley Christopher E
Home Financials for this Owner
Home Financials are based on the most recent Mortgage that was taken out on this home.
Original Mortgage
$617,000
Interest Rate
5.8%
Mortgage Type
Seller Take Back
Purchase Details
Closed on
May 7, 2003
Sold by
Beck James O E
Bought by
Rhodes Randy and Adcock Howard D
Similar Homes in Memphis, TN
Create a Home Valuation Report for This Property
The Home Valuation Report is an in-depth analysis detailing your home's value as well as a comparison with similar homes in the area
Home Values in the Area
Average Home Value in this Area
Purchase History
| Date | Buyer | Sale Price | Title Company |
|---|---|---|---|
| Nicole Roy Living Trust | -- | Harris Shelton Hanover Walsh P | |
| Schwartz Daurie | $745,000 | Executive Ttl & Closing Inc | |
| Cooley Christopher E | $618,000 | -- | |
| Rhodes Randy | $500,000 | -- |
Source: Public Records
Mortgage History
| Date | Status | Borrower | Loan Amount |
|---|---|---|---|
| Previous Owner | Cooley Christopher E | $416,000 | |
| Previous Owner | Cooley Christopher E | $425,000 | |
| Previous Owner | Cooley Christopher E | $617,000 | |
| Previous Owner | Adcock Howard D | $348,557 | |
| Previous Owner | Beck James O E | $46,000 |
Source: Public Records
Property History
| Date | Event | Price | Change | Sq Ft Price |
|---|---|---|---|---|
| 11/24/2020 11/24/20 | Sold | $745,000 | 0.0% | $339 / Sq Ft |
| 11/04/2020 11/04/20 | Pending | -- | -- | -- |
| 11/04/2020 11/04/20 | For Sale | $745,000 | -- | $339 / Sq Ft |
Source: Memphis Area Association of REALTORS®
Tax History Compared to Growth
Tax History
| Year | Tax Paid | Tax Assessment Tax Assessment Total Assessment is a certain percentage of the fair market value that is determined by local assessors to be the total taxable value of land and additions on the property. | Land | Improvement |
|---|---|---|---|---|
| 2025 | -- | $173,950 | $28,675 | $145,275 |
| 2024 | -- | $184,575 | $24,350 | $160,225 |
| 2023 | $11,244 | $184,575 | $24,350 | $160,225 |
| 2022 | $11,244 | $184,575 | $24,350 | $160,225 |
| 2021 | $5,008 | $184,575 | $24,350 | $160,225 |
| 2020 | $8,833 | $121,900 | $24,350 | $97,550 |
| 2019 | $3,896 | $121,900 | $24,350 | $97,550 |
| 2018 | $3,896 | $121,900 | $24,350 | $97,550 |
| 2017 | $3,988 | $121,900 | $24,350 | $97,550 |
| 2016 | $5,199 | $118,975 | $0 | $0 |
| 2014 | $5,199 | $118,975 | $0 | $0 |
Source: Public Records
Agents Affiliated with this Home
-
Leigh Martin

Seller's Agent in 2020
Leigh Martin
Hobson, REALTORS
(901) 351-3877
61 in this area
215 Total Sales
-
Rip Haney

Buyer's Agent in 2020
Rip Haney
Marx-Bensdorf, REALTORS
(901) 351-2190
8 in this area
93 Total Sales
Map
Source: Memphis Area Association of REALTORS®
MLS Number: 10088195
APN: 03-0001-0-0038
Nearby Homes
- 1540 Central Ave
- 1624 E Clanlo Dr
- 756 S Willett St
- 760 Roland St
- 1579 Vinton Ave
- 1595 Vinton Ave
- 779 Roland St Unit 41
- 781 Roland St
- 602 Melrose St
- 1657 York Ave
- 1436 Harbert Ave
- 1469 Carr Ave
- 1630 Carr Ave
- 1403 Club Gardens Place
- 1685 York Ave
- 1401 Club Gardens Place
- 1397 Club Gardens Place Unit 8
- 1625 Peabody Ave
- 1431 Carr Ave
- 585 Lemaster St
- 684 S Willett St
- 678 S Willett St
- 662 S Willett St
- 1560 Central Ave
- 1591 E Clanlo Dr
- 1588 E Clanlo Dr
- 1593 E Clanlo Dr
- 665 S Willett St
- 1575 Goodbar Ave
- 652 S Willett St
- 1595 E Clanlo Dr
- 1572 Central Ave
- 1583 Goodbar Ave
- 1596 E Clanlo Dr
- 1589 Goodbar Ave
- 653 S Willett St
- 691 Clanlo Dr
- 1602 E Clanlo Dr
- 1595 Goodbar Ave
- 1592 Central Ave
