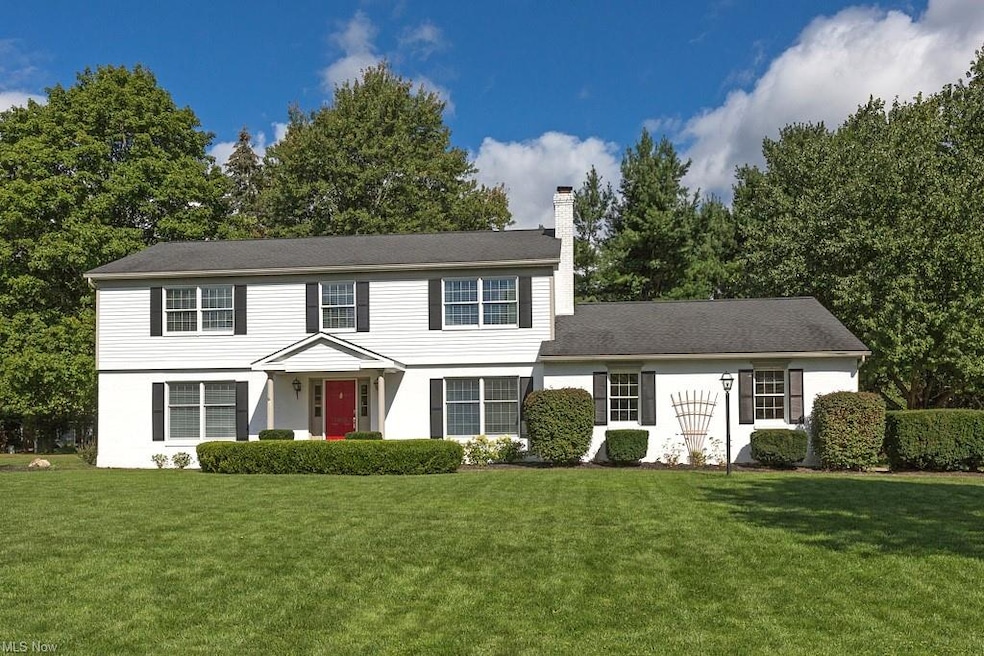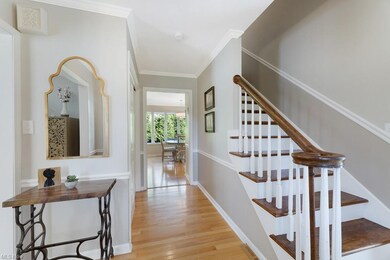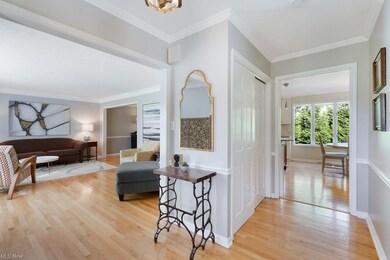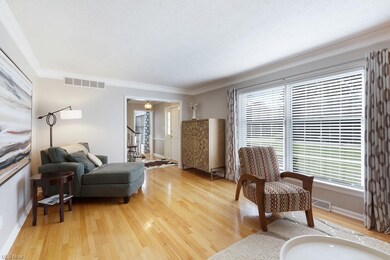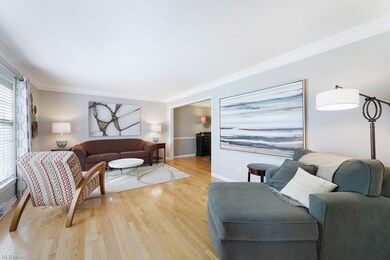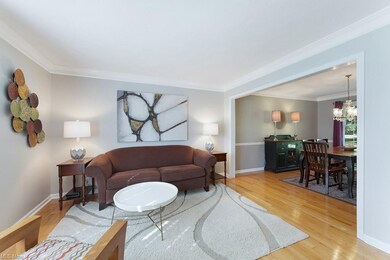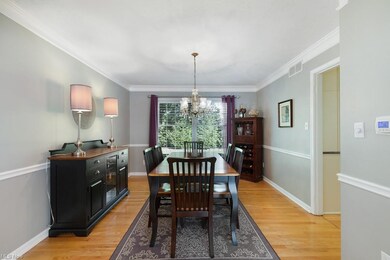
6840 Kings Way Hudson, OH 44236
Estimated Value: $610,000 - $674,000
Highlights
- Colonial Architecture
- Deck
- 1 Fireplace
- Ellsworth Hill Elementary School Rated A-
- Wooded Lot
- Cul-De-Sac
About This Home
As of November 2021Welcome to this beautifully updated colonial, situated on a double cul-de-sac, within walking distance to the historic downtown Hudson offering restaurants, shopping and entertainment. Lots of natural light throughout with gleaming hardwood flooring on the first level with an open floor plan. The stunning updated kitchen includes custom cabinetry, a center island, granite countertops and stainless appliances, as well as a breakfast area that is open to the family room with a fireplace and built ins. The spacious living room and dining room are perfect for those entertaining times. Don’t miss the vaulted sunroom which can also be an in home office and has a door to the newer stone patio and composite deck. The laundry room is on the first floor. All bedrooms are on the second floor with the master suite featuring an updated bath with double vanities and a large walk-in closet. The other three bedrooms are generously sized as is the hall bath. And there’s more–the finished lower level includes a recreation room, office area and fitness area, yet plenty of room for storage. Furnace, A/C 2017, hot water tank 2018. Roof approximately 10 years old. Just move right in and enjoy the lifestyle.
Last Agent to Sell the Property
RE/MAX Haven Realty License #426233 Listed on: 09/16/2021

Home Details
Home Type
- Single Family
Est. Annual Taxes
- $7,159
Year Built
- Built in 1978
Lot Details
- 0.52 Acre Lot
- Cul-De-Sac
- Property has an invisible fence for dogs
- Wooded Lot
Home Design
- Colonial Architecture
- Asphalt Roof
Interior Spaces
- 2-Story Property
- 1 Fireplace
- Finished Basement
- Basement Fills Entire Space Under The House
Kitchen
- Range
- Microwave
- Dishwasher
- Disposal
Bedrooms and Bathrooms
- 4 Bedrooms
Parking
- 2 Car Attached Garage
- Garage Door Opener
Outdoor Features
- Deck
- Patio
Utilities
- Forced Air Heating and Cooling System
- Heating System Uses Gas
- Well
- Water Softener
Community Details
- Crown Colony Community
Listing and Financial Details
- Assessor Parcel Number 3002110
Ownership History
Purchase Details
Home Financials for this Owner
Home Financials are based on the most recent Mortgage that was taken out on this home.Purchase Details
Home Financials for this Owner
Home Financials are based on the most recent Mortgage that was taken out on this home.Purchase Details
Home Financials for this Owner
Home Financials are based on the most recent Mortgage that was taken out on this home.Similar Homes in Hudson, OH
Home Values in the Area
Average Home Value in this Area
Purchase History
| Date | Buyer | Sale Price | Title Company |
|---|---|---|---|
| Witte Robert | $497,000 | Chicago Title Insurance Co | |
| Christy Joseph | $423,000 | Founders Title | |
| O'Toole Lawrence E | $202,000 | -- |
Mortgage History
| Date | Status | Borrower | Loan Amount |
|---|---|---|---|
| Previous Owner | Witte Robert | $147,300 | |
| Previous Owner | Christy Joseph | $323,000 | |
| Previous Owner | Otoole Lawrence E | $40,000 | |
| Previous Owner | Otoole Lawrence E | $149,000 | |
| Previous Owner | Otoole Lawrence | $26,000 | |
| Previous Owner | O'Toole Lawrence E | $161,600 |
Property History
| Date | Event | Price | Change | Sq Ft Price |
|---|---|---|---|---|
| 11/01/2021 11/01/21 | Sold | $497,000 | 0.0% | $133 / Sq Ft |
| 09/27/2021 09/27/21 | Pending | -- | -- | -- |
| 09/22/2021 09/22/21 | For Sale | $497,000 | 0.0% | $133 / Sq Ft |
| 09/21/2021 09/21/21 | Pending | -- | -- | -- |
| 09/16/2021 09/16/21 | For Sale | $497,000 | +17.5% | $133 / Sq Ft |
| 09/18/2017 09/18/17 | Sold | $423,000 | -3.8% | $155 / Sq Ft |
| 08/18/2017 08/18/17 | Pending | -- | -- | -- |
| 07/10/2017 07/10/17 | For Sale | $439,900 | -- | $161 / Sq Ft |
Tax History Compared to Growth
Tax History
| Year | Tax Paid | Tax Assessment Tax Assessment Total Assessment is a certain percentage of the fair market value that is determined by local assessors to be the total taxable value of land and additions on the property. | Land | Improvement |
|---|---|---|---|---|
| 2025 | $8,967 | $176,117 | $35,179 | $140,938 |
| 2024 | $8,967 | $176,117 | $35,179 | $140,938 |
| 2023 | $8,967 | $176,117 | $35,179 | $140,938 |
| 2022 | $7,312 | $127,974 | $27,272 | $100,702 |
| 2021 | $7,324 | $127,974 | $27,272 | $100,702 |
| 2020 | $7,195 | $127,970 | $27,270 | $100,700 |
| 2019 | $6,835 | $112,470 | $17,470 | $95,000 |
| 2018 | $6,811 | $112,470 | $17,470 | $95,000 |
| 2017 | $6,421 | $112,470 | $17,470 | $95,000 |
| 2016 | $6,513 | $93,630 | $17,470 | $76,160 |
| 2015 | $6,421 | $93,630 | $17,470 | $76,160 |
| 2014 | $5,858 | $93,630 | $17,470 | $76,160 |
| 2013 | $5,323 | $82,980 | $17,470 | $65,510 |
Agents Affiliated with this Home
-
Gallmann Group
G
Seller's Agent in 2021
Gallmann Group
RE/MAX
(440) 343-0314
13 in this area
440 Total Sales
-
Suzanne Gallmann

Seller Co-Listing Agent in 2021
Suzanne Gallmann
RE/MAX
(440) 343-0130
3 in this area
108 Total Sales
-
Mandi Montgomery

Buyer's Agent in 2021
Mandi Montgomery
Keller Williams Greater Metropolitan
(330) 571-0895
21 in this area
89 Total Sales
-
Jeannette Fulton

Seller's Agent in 2017
Jeannette Fulton
Howard Hanna
(330) 603-7949
26 in this area
41 Total Sales
-
Rob Gallmann

Buyer's Agent in 2017
Rob Gallmann
RE/MAX
(440) 343-0314
1 in this area
123 Total Sales
Map
Source: MLS Now
MLS Number: 4315318
APN: 30-02110
- 2195 Victoria Pkwy
- 30 Wellgate Dr
- 2483 Victoria Pkwy
- 6900 Bauley Dr
- 190 Aurora St
- 147 Hudson St
- 128 Hudson St
- 7239 Huntington Rd
- 195 Ravenna St
- 34 Aurora St
- 2863 Saint George Dr
- 2755 E Streetsboro Rd
- 241 Ravenna St
- 6776 Saint Regis Blvd
- 0 Ravenna St Unit 4477602
- 60 Nantucket Dr
- 136 Sunset Dr
- 49 Owen Brown St
- 7658 Woodspring Ln
- 6911 Post Ln
- 6840 Kings Way
- 2521 Glenn Echo Dr
- 6841 Kings Way
- 6852 Kings Way
- 6818 Kings Way
- 2526 Glenn Echo Dr
- 6825 Kings Way
- 6853 Kings Way
- 6860 Kings Way
- 2274 Victoria Pkwy
- 2266 Victoria Pkwy
- 2516 Glenn Echo Dr
- 2284 Victoria Pkwy
- 6809 Kings Way
- 6806 Kings Way
- 2250 Victoria Pkwy
- 2236 Victoria Pkwy
- 6797 Kings Way
- 6796 Kings Way
- 2279 Victoria Pkwy
