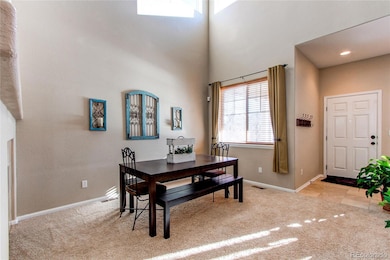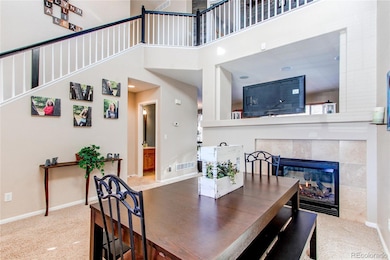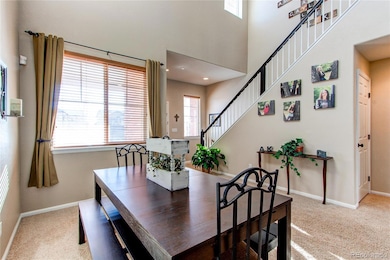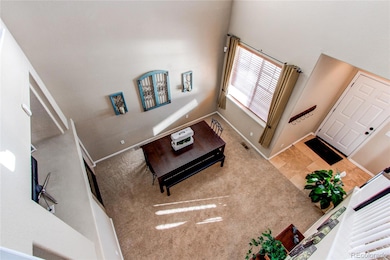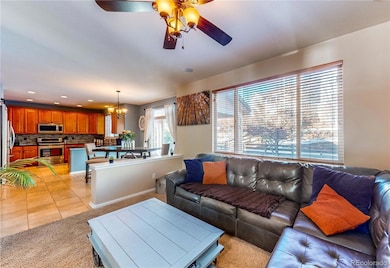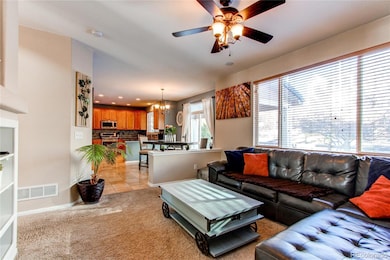6842 S Algonquian Ct Aurora, CO 80016
Tallyn's Reach NeighborhoodEstimated payment $3,516/month
Highlights
- Primary Bedroom Suite
- Open Floorplan
- Vaulted Ceiling
- Coyote Hills Elementary School Rated A-
- Clubhouse
- Traditional Architecture
About This Home
This spacious 2-story home is a fantastic find, offering 4 bedrooms, 2 full baths, and 1 half bath. The main floor features a living room with vaulted ceilings, which can also be used as a formal dining area. The family room is highlighted by a cozy fireplace and built-in speakers, creating the perfect space for relaxation and entertainment. The eat-in kitchen boasts granite countertops, tile floors, and stainless steel appliances. The primary bedroom includes its own private bath for added convenience. The 2-car garage comes with epoxy covered flooring and custom built-in cabinets for extra storage. Enjoy outdoor living with beautifully landscaped grounds, including a grassy area, trees, and a fully fenced yard. Additional amenities include main-level laundry, basement laundry hookups, and easy access to Southlands Mall for shopping, dining, and entertainment!! House features upgraded flooring, upgraded cabinets, new interior paint, new exterior paint and the list goes on and on!! This is the complete package- don't miss out!!
Listing Agent
LoKation Brokerage Email: jon@coylere.com,720-635-0441 License #100055739 Listed on: 08/18/2025

Home Details
Home Type
- Single Family
Est. Annual Taxes
- $3,965
Year Built
- Built in 2005
Lot Details
- 5,633 Sq Ft Lot
- Cul-De-Sac
- Southwest Facing Home
- Property is Fully Fenced
- Landscaped
- Level Lot
- Front and Back Yard Sprinklers
- Irrigation
- Private Yard
- Garden
HOA Fees
Parking
- 2 Car Attached Garage
- Oversized Parking
- Epoxy
Home Design
- Traditional Architecture
- Concrete Roof
- Cement Siding
- Radon Mitigation System
- Concrete Perimeter Foundation
Interior Spaces
- 2-Story Property
- Open Floorplan
- Wired For Data
- Vaulted Ceiling
- Ceiling Fan
- Double Pane Windows
- Family Room with Fireplace
- Living Room
- Dining Room
- Loft
Kitchen
- Eat-In Kitchen
- Oven
- Range
- Microwave
- Dishwasher
- Granite Countertops
- Disposal
Flooring
- Carpet
- Tile
Bedrooms and Bathrooms
- 4 Bedrooms
- Primary Bedroom Suite
- Walk-In Closet
Laundry
- Laundry Room
- Dryer
- Washer
Unfinished Basement
- Partial Basement
- Stubbed For A Bathroom
Schools
- Coyote Hills Elementary School
- Fox Ridge Middle School
- Cherokee Trail High School
Utilities
- Forced Air Heating and Cooling System
- Natural Gas Connected
- High Speed Internet
- Cable TV Available
Additional Features
- Smoke Free Home
- Covered Patio or Porch
Listing and Financial Details
- Exclusions: Sellers personal property
- Assessor Parcel Number 034574344
Community Details
Overview
- Association fees include recycling, trash
- Tallyns Reach Master HOA, Phone Number (303) 694-4100
- Tallyns Reach Authority Association, Phone Number (303) 265-7949
- Built by Richmond American Homes
- Tallyns Reach North Subdivision
Amenities
- Clubhouse
Recreation
- Community Playground
- Community Pool
- Park
- Trails
Map
Home Values in the Area
Average Home Value in this Area
Tax History
| Year | Tax Paid | Tax Assessment Tax Assessment Total Assessment is a certain percentage of the fair market value that is determined by local assessors to be the total taxable value of land and additions on the property. | Land | Improvement |
|---|---|---|---|---|
| 2024 | $3,965 | $37,306 | -- | -- |
| 2023 | $3,965 | $37,306 | $0 | $0 |
| 2022 | $3,594 | $30,476 | $0 | $0 |
| 2021 | $3,600 | $30,476 | $0 | $0 |
| 2020 | $4,040 | $31,860 | $0 | $0 |
| 2019 | $3,958 | $31,860 | $0 | $0 |
| 2018 | $3,498 | $27,259 | $0 | $0 |
| 2017 | $3,469 | $27,259 | $0 | $0 |
| 2016 | $3,120 | $24,580 | $0 | $0 |
| 2015 | $3,027 | $24,580 | $0 | $0 |
| 2014 | -- | $17,926 | $0 | $0 |
| 2013 | -- | $20,790 | $0 | $0 |
Property History
| Date | Event | Price | List to Sale | Price per Sq Ft |
|---|---|---|---|---|
| 10/30/2025 10/30/25 | For Sale | $585,000 | 0.0% | $289 / Sq Ft |
| 10/29/2025 10/29/25 | Off Market | $585,000 | -- | -- |
| 10/24/2025 10/24/25 | Price Changed | $585,000 | -2.5% | $289 / Sq Ft |
| 09/23/2025 09/23/25 | Price Changed | $599,900 | -3.2% | $297 / Sq Ft |
| 08/18/2025 08/18/25 | For Sale | $620,000 | -- | $307 / Sq Ft |
Purchase History
| Date | Type | Sale Price | Title Company |
|---|---|---|---|
| Warranty Deed | $379,000 | Land Title Guarantee Company | |
| Warranty Deed | $314,820 | Guardian Title | |
| Warranty Deed | $279,100 | -- |
Mortgage History
| Date | Status | Loan Amount | Loan Type |
|---|---|---|---|
| Open | $269,000 | New Conventional | |
| Previous Owner | $299,050 | New Conventional | |
| Previous Owner | $223,296 | Fannie Mae Freddie Mac |
Source: REcolorado®
MLS Number: 2509698
APN: 2071-30-2-10-056
- 6911 S Algonquian Ct
- 23464 E Ontario Place
- 6722 S Winnipeg Cir Unit 103
- 6744 S Winnipeg Cir Unit 105
- 7036 S Gun Club Ct
- 7004 S Addison Ct
- 22843 E Briarwood Place
- 22801 E Briarwood Place
- 22933 E Ontario Dr Unit 106
- 22813 E Briarwood Place
- 22771 E Briarwood Place
- 22905 E Ontario Dr Unit 106
- 22782 E Briarwood Place
- 6560 S Addison Way
- 6995 S Buchanan Ct
- 23871 E Ontario Place
- 6552 S Biloxi Way
- 22742 E Calhoun Place
- 22675 E Ontario Dr Unit 202
- 22675 E Ontario Dr Unit 104
- 6891 S Algonquian Ct
- 6753 S Winnipeg Cir Unit 101
- 6850 S Versailles Way
- 22898 E Ottawa Place
- 22898 E Euclid Cir Unit ID1057091P
- 23680 E Easter Dr
- 22920 E Roxbury Dr
- 22920 E Roxbury Dr Unit C
- 22580 E Ontario Dr Unit 104
- 22580 E Ontario Dr Unit 202
- 7400 S Addison Ct
- 22159 E Ontario Dr
- 22125 E Euclid Dr
- 22959 E Smoky Hill Rd
- 7700 S Winnipeg St
- 6007 S Ukraine St Unit Lower Level
- 25140 E Ottawa Dr
- 24750 E Applewood Cir
- 22684 E Ida Cir
- 5815 S Southlands Pkwy

