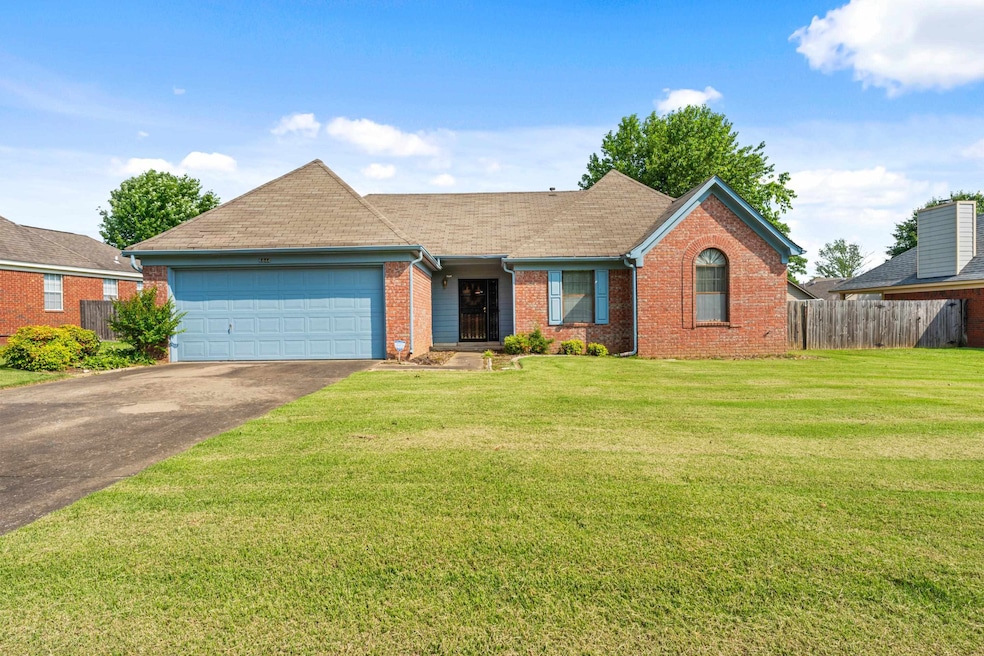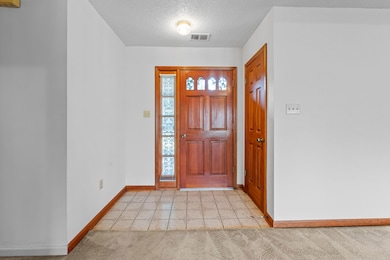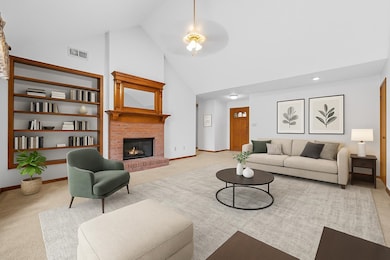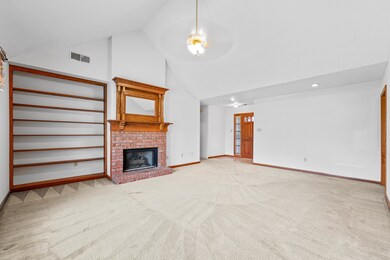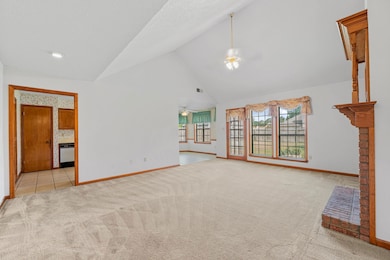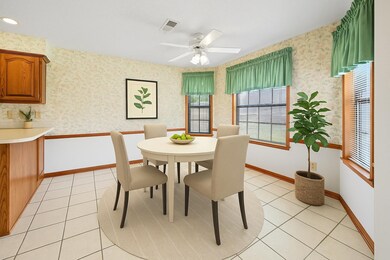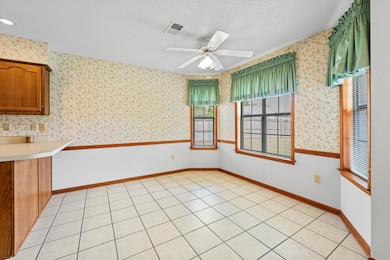
6844 Andrews Rd Memphis, TN 38135
Estimated payment $1,710/month
Highlights
- Very Popular Property
- Vaulted Ceiling
- Whirlpool Bathtub
- Oak Elementary School Rated A-
- Traditional Architecture
- Attic
About This Home
This delightful single-story residence is nestled in the sought-after community of Bartlett. This 3BR, 2BA home offers a perfect blend of comfort & functionality. As you step through the gracious entry, you're greeted by a spacious vaulted great room featuring built-in bookshelves & a cozy fireplace for chilly evenings. The sunny breakfast area is the perfect spot to enjoy your morning coffee. The eat-in kitchen comes equipped with tile flooring, pantry, oven/range, dishwasher & refrigerator. Retreat to the romantic primary suite complete with a walk-in closet & a private bathroom featuring an elongated dual sink vanity. 2 additional BRs offer ample space. Additional highlights include a laundry room with cabinets for extra storage & 2-car garage. The fenced backyard boasts a patio perfect for cookouts. Recent updates provide peace of mind: the main water line was replaced 2 years ago & the roof is approximately 4-5 years old. Bartlett School District! This home is being sold "As Is.”
Home Details
Home Type
- Single Family
Est. Annual Taxes
- $1,657
Year Built
- Built in 1992
Lot Details
- 10,454 Sq Ft Lot
- Lot Dimensions are 94x130
- Wood Fence
- Level Lot
- Few Trees
Home Design
- Traditional Architecture
- Slab Foundation
- Composition Shingle Roof
Interior Spaces
- 1,400-1,599 Sq Ft Home
- 1,582 Sq Ft Home
- 1-Story Property
- Popcorn or blown ceiling
- Vaulted Ceiling
- Ceiling Fan
- Fireplace Features Masonry
- Some Wood Windows
- Window Treatments
- Entrance Foyer
- Great Room
- Breakfast Room
- Den with Fireplace
- Attic Access Panel
- Iron Doors
Kitchen
- Eat-In Kitchen
- Breakfast Bar
- Oven or Range
- Dishwasher
- Disposal
Flooring
- Wall to Wall Carpet
- Tile
Bedrooms and Bathrooms
- 3 Main Level Bedrooms
- Walk-In Closet
- 2 Full Bathrooms
- Dual Vanity Sinks in Primary Bathroom
- Whirlpool Bathtub
Laundry
- Laundry Room
- Washer and Dryer Hookup
Parking
- 2 Car Garage
- Front Facing Garage
- Garage Door Opener
- Driveway
Outdoor Features
- Patio
Utilities
- Central Heating and Cooling System
- 220 Volts
- Cable TV Available
Community Details
- Oak Road Meadows Sec G Subdivision
Listing and Financial Details
- Assessor Parcel Number B0157Q C00010
Map
Home Values in the Area
Average Home Value in this Area
Tax History
| Year | Tax Paid | Tax Assessment Tax Assessment Total Assessment is a certain percentage of the fair market value that is determined by local assessors to be the total taxable value of land and additions on the property. | Land | Improvement |
|---|---|---|---|---|
| 2025 | $1,657 | $69,075 | $14,500 | $54,575 |
| 2024 | $1,657 | $48,875 | $9,750 | $39,125 |
| 2023 | $2,502 | $48,875 | $9,750 | $39,125 |
| 2022 | $2,502 | $48,875 | $9,750 | $39,125 |
| 2021 | $2,542 | $48,875 | $9,750 | $39,125 |
| 2020 | $2,148 | $36,525 | $7,500 | $29,025 |
| 2019 | $2,148 | $36,525 | $7,500 | $29,025 |
| 2018 | $2,148 | $36,525 | $7,500 | $29,025 |
| 2017 | $1,501 | $36,525 | $7,500 | $29,025 |
| 2016 | $1,446 | $33,100 | $0 | $0 |
| 2014 | $1,446 | $33,100 | $0 | $0 |
Property History
| Date | Event | Price | Change | Sq Ft Price |
|---|---|---|---|---|
| 06/05/2025 06/05/25 | For Sale | $280,000 | -- | $200 / Sq Ft |
Similar Homes in the area
Source: Memphis Area Association of REALTORS®
MLS Number: 10198263
APN: B0-157Q-C0-0010
- 6760 Stonetrace Dr
- 6712 Stonetrace Dr
- 6954 Quailfield Ln
- 00 Yale Rd
- 3659 Stonetrace Cir
- 6635 Stonetrace Dr
- 3644 Dawnridge Cove
- 6635 Stephan Ridge Dr
- 3715 Oakmoor Cir W
- 3320 Marcus Cove
- 3187 Valley Lake Dr
- 6516 Stone Lake Dr
- 3842 Robin Hill Dr
- 6888 Johnstown Ln
- 3610 Greenleaf Rd
- 6884 Johnstown Ln
- 3325 Noah Ln
- 6897 Johnstown Ln
- 6907 Johnstown Ln
- 6904 Talcott Ln
