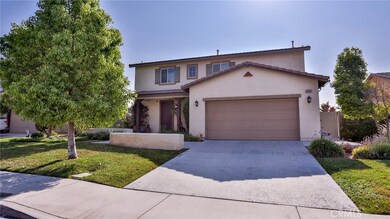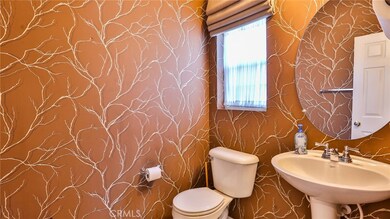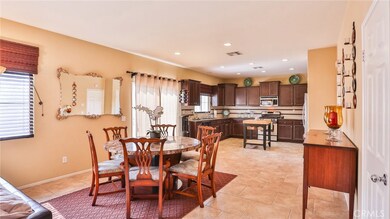
6846 Whisperwind Dr Corona, CA 92880
Highlights
- Solar Power System
- Open Floorplan
- Granite Countertops
- Dr. Augustine Ramirez Intermediate School Rated A-
- High Ceiling
- Neighborhood Views
About This Home
As of September 2018This former model home, located in the Sedonia Community of Eastvale, is now available for sale. It is a must see! It is a perfect starter home, which features a fully upgraded 4 Bedroom and 2.5 Bathroom with 1,881 Sq.Ft. of living space nestled in 7,841 Sq.Ft. flat lot. As you go through the front entry, the tiled entryway leads you directly to the family room, which has an open lighting, high ceiling, electric fan and a built-in surround sound system for your entertainment pleasure. The family room and dining area connects directly to the open kitchen. The open kitchen has granite counter top, tiled backsplash, stainless steel appliances, and maple cabinets. The kitchen offers plenty of cabinet space, large pantry, recessed lighting, island table and open window lighting. The entire house has tile flooring throughout the first floor and all bathrooms. It also has carpet flooring throughout all bedrooms, closets and stairs. The spacious master bedroom has an oversized window for natural lighting, crown molding, walk-in closet and upgraded bathroom with dual sink, backsplash and tile flooring. The remaining bedrooms also have windows for natural lighting, mirrored closet and crown molding. There is a half bathroom downstairs and a bathtub shower combo upstairs.The pool-size backyard has concrete, grass and mulch gardening surrounded by vinyl and block wall fencing. Just perfect for your entertainer’s delight. This home has too many upgrades to list. It is a must see.
Last Agent to Sell the Property
William Hernandez
KELLER WILLIAMS REALTY NORCO License #01758836 Listed on: 08/02/2018

Home Details
Home Type
- Single Family
Est. Annual Taxes
- $8,693
Year Built
- Built in 2010 | Remodeled
Lot Details
- 7,841 Sq Ft Lot
- Vinyl Fence
- Block Wall Fence
- Level Lot
- Sprinkler System
- Back and Front Yard
HOA Fees
- $50 Monthly HOA Fees
Parking
- 2 Car Direct Access Garage
- Parking Available
Home Design
- Turnkey
- Interior Block Wall
Interior Spaces
- 1,881 Sq Ft Home
- 2-Story Property
- Open Floorplan
- Wired For Sound
- Crown Molding
- High Ceiling
- Ceiling Fan
- Recessed Lighting
- Double Pane Windows
- Blinds
- Window Screens
- Formal Entry
- Family Room Off Kitchen
- Neighborhood Views
Kitchen
- Open to Family Room
- Electric Oven
- Gas Range
- <<microwave>>
- Water Line To Refrigerator
- Dishwasher
- Kitchen Island
- Granite Countertops
- Tile Countertops
- Disposal
Flooring
- Carpet
- Tile
Bedrooms and Bathrooms
- 4 Bedrooms
- All Upper Level Bedrooms
- Walk-In Closet
- Upgraded Bathroom
- Tile Bathroom Countertop
- Dual Vanity Sinks in Primary Bathroom
- <<tubWithShowerToken>>
- Walk-in Shower
Laundry
- Laundry Room
- Laundry on upper level
Home Security
- Carbon Monoxide Detectors
- Fire and Smoke Detector
- Fire Sprinkler System
Eco-Friendly Details
- Energy-Efficient Windows
- Energy-Efficient Thermostat
- Solar Power System
Outdoor Features
- Patio
- Exterior Lighting
- Front Porch
Schools
- Rosa Parks Elementary School
- Ramirez Middle School
- Roosevelt High School
Utilities
- Central Heating and Cooling System
- Gas Water Heater
Listing and Financial Details
- Tax Lot 2
- Tax Tract Number 32491
- Assessor Parcel Number 144820002
Community Details
Overview
- Sedonia Association, Phone Number (800) 706-7836
- Built by DR Horton
Amenities
- Picnic Area
Ownership History
Purchase Details
Home Financials for this Owner
Home Financials are based on the most recent Mortgage that was taken out on this home.Purchase Details
Home Financials for this Owner
Home Financials are based on the most recent Mortgage that was taken out on this home.Similar Homes in Corona, CA
Home Values in the Area
Average Home Value in this Area
Purchase History
| Date | Type | Sale Price | Title Company |
|---|---|---|---|
| Grant Deed | $525,000 | Corinthian Title Company | |
| Grant Deed | $354,000 | Lawyers Title |
Mortgage History
| Date | Status | Loan Amount | Loan Type |
|---|---|---|---|
| Open | $444,500 | Stand Alone Refi Refinance Of Original Loan | |
| Closed | $440,000 | New Conventional | |
| Previous Owner | $347,588 | FHA |
Property History
| Date | Event | Price | Change | Sq Ft Price |
|---|---|---|---|---|
| 09/14/2018 09/14/18 | Sold | $525,000 | +0.6% | $279 / Sq Ft |
| 08/13/2018 08/13/18 | Pending | -- | -- | -- |
| 08/02/2018 08/02/18 | For Sale | $522,000 | +47.5% | $278 / Sq Ft |
| 07/16/2012 07/16/12 | Sold | $354,000 | -1.7% | $188 / Sq Ft |
| 04/29/2012 04/29/12 | Pending | -- | -- | -- |
| 04/27/2012 04/27/12 | Price Changed | $359,990 | -1.4% | $191 / Sq Ft |
| 04/13/2012 04/13/12 | For Sale | $364,990 | -- | $194 / Sq Ft |
Tax History Compared to Growth
Tax History
| Year | Tax Paid | Tax Assessment Tax Assessment Total Assessment is a certain percentage of the fair market value that is determined by local assessors to be the total taxable value of land and additions on the property. | Land | Improvement |
|---|---|---|---|---|
| 2023 | $8,693 | $562,903 | $160,829 | $402,074 |
| 2022 | $8,453 | $551,867 | $157,676 | $394,191 |
| 2021 | $8,228 | $541,047 | $154,585 | $386,462 |
| 2020 | $8,133 | $535,500 | $153,000 | $382,500 |
| 2019 | $8,079 | $525,000 | $150,000 | $375,000 |
| 2018 | $6,646 | $390,775 | $121,426 | $269,349 |
| 2017 | $6,490 | $383,114 | $119,046 | $264,068 |
| 2016 | $6,393 | $375,603 | $116,712 | $258,891 |
| 2015 | $6,260 | $369,963 | $114,960 | $255,003 |
| 2014 | $6,140 | $362,718 | $112,709 | $250,009 |
Agents Affiliated with this Home
-
W
Seller's Agent in 2018
William Hernandez
KELLER WILLIAMS REALTY NORCO
-
Raymond Wu
R
Buyer's Agent in 2018
Raymond Wu
Keller Williams Los Angeles
(949) 202-9359
30 Total Sales
-
J
Seller's Agent in 2012
Jennifer Nolan
NON-MEMBER/NBA or BTERM OFFICE
Map
Source: California Regional Multiple Listing Service (CRMLS)
MLS Number: TR18185224
APN: 144-820-002
- 16015 Almond Ave
- 16119 Almond Ave
- 16077 Apricot Ave
- 16087 Apricot Ave
- 16114 Almond Ave
- 16123 Apricot Ave
- 7020 Turin Place
- 8825 Celebration St
- 8799 Festival St
- 7136 Stockton Dr
- 7072 Vernazza Place
- 14533 Verona Place
- 8785 Celebration St
- 7118 Vernazza Place
- 6751 Gypsum Creek Dr
- 14939 Meadows Way
- 14468 Runyon Dr
- 7047 Montecito Ln
- 6686 Ashford Mill Ct
- 8708 Celebration St






