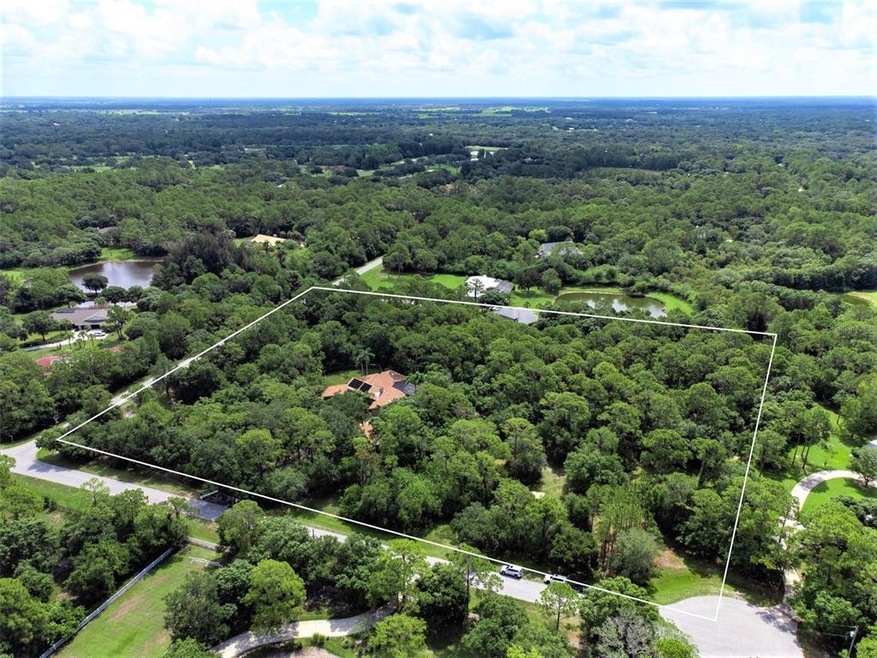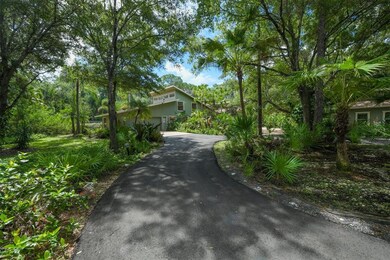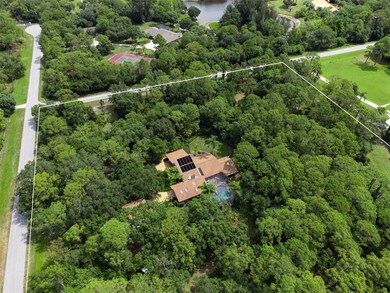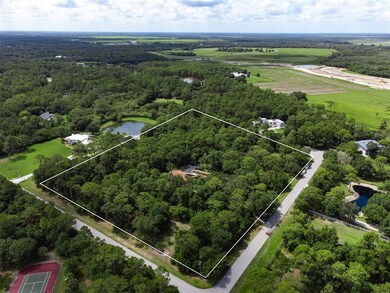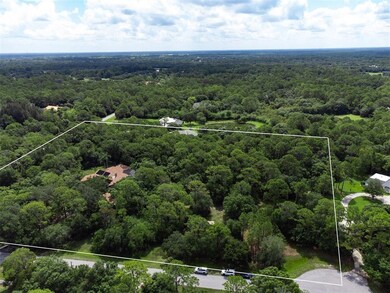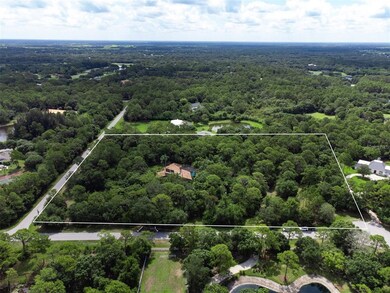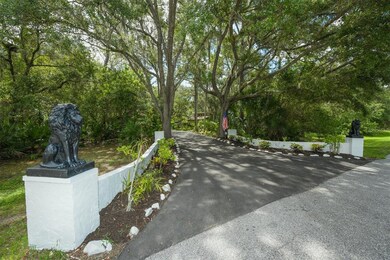
6851 Shetland Way Sarasota, FL 34241
Gator Creek NeighborhoodHighlights
- Guest House
- Oak Trees
- Custom Home
- Lakeview Elementary School Rated A
- Screened Pool
- Gated Community
About This Home
As of August 2021DON’T LET THIS ONE GETAWAY * MUST SEE SPECTACULAR REMODELED & UPDATED CUSTOM ESTATE HOME is 4081 SQFT A/C * PLUS A DETACHED GUEST HOUSE BUILT IN 2017 * Both homes are perfectly positioned on 5.5+/- Acres in sought after GATOR CREEK ESTATES * Peaceful & private setting * Social distancing at its best * This is NOT a cookie cutter home * Drive up the winding circular driveway to your new family estate home * The MAIN HOUSE FEATURES 4081 sqft a/c with 3 Bedrooms PLUS a possible 4th Bedroom * 3 Full Baths * NEW CHEF’S KITCHEN JUST COMPLETED with SOLID WOOD WHITE CABINETS & QUARTZ COUNTER-TOPS * Kitchen is open to Family Room with a stone wood-burning Fireplace * Two story vaulted ceilings * LARGE OPEN LOFT IS PERFECT FOR A DEN / OFFICE * PLUS A STUDIO / BONUS ROOM with EXCELLENT LIGHTING & SEPARATE ENTRANCE * Living Room & Family Room * NEW Paint in & out * NEW Flooring * NEW $12,000 Whole House R/O Water System * The OWNERS' SUITE is spacious with spa-like Bath & large walk-in closets * 2 Guest Bedrooms & Bath * All of this wraps your VERY PRIVATE CAGED POOL FEATURING NEW POOL FINISH * DETACHED GUEST HOUSE BUILT IN 2017 HAS ALL HURRICANE IMPACT WINDOWS & DOORS, Private Bedroom & Bath, Living Room & FULL KITCHEN & ITS OWN WASHER & DRYER * PERFECT FOR MULTI-GENERATIONAL LIVING or extended staying guest who will never want to leave * Make this your family estate * ENJOY YOUR VERY PRIVATE SLICE OF PARADISE * The grounds are beautiful with walking trails through your wooded setting * IT'S like MYAKKA STATE PARK MEETS SELBY GARDENS! * Natural setting is very low maintenance * A-RATED SCHOOLS * Gator Creek is gated at night * Only 1 mile to Publix & shopping * Just 15 minutes to Siesta Key Beach & UTC Mall * Country living yet close to town * One look & you'll fall in love * REALTORS: PLEASE READ REALTOR REMARKS *
Last Agent to Sell the Property
RE/MAX ALLIANCE GROUP License #0567385 Listed on: 07/08/2021

Home Details
Home Type
- Single Family
Est. Annual Taxes
- $6,715
Year Built
- Built in 1979
Lot Details
- 5.47 Acre Lot
- Property fronts a private road
- South Facing Home
- Dog Run
- Mature Landscaping
- Oversized Lot
- Oak Trees
- Wooded Lot
- Property is zoned OUE
HOA Fees
- $65 Monthly HOA Fees
Parking
- 2 Car Attached Garage
- Garage Door Opener
- Circular Driveway
- Open Parking
Home Design
- Custom Home
- Slab Foundation
- Wood Frame Construction
- Shingle Roof
- Wood Siding
Interior Spaces
- 4,706 Sq Ft Home
- 2-Story Property
- Open Floorplan
- Cathedral Ceiling
- Ceiling Fan
- Wood Burning Fireplace
- Family Room with Fireplace
- Family Room Off Kitchen
- Den
- Loft
- Bonus Room
- Inside Utility
- Laundry Room
- Views of Woods
Kitchen
- Cooktop
- Recirculated Exhaust Fan
- Dishwasher
- Solid Surface Countertops
- Solid Wood Cabinet
Flooring
- Tile
- Vinyl
Bedrooms and Bathrooms
- 4 Bedrooms
- Primary Bedroom on Main
- Split Bedroom Floorplan
- Walk-In Closet
- 4 Full Bathrooms
Pool
- Screened Pool
- Private Pool
- Fence Around Pool
Outdoor Features
- Covered patio or porch
- Rain Gutters
Additional Homes
- Guest House
Schools
- Lakeview Elementary School
- Sarasota Middle School
- Riverview High School
Utilities
- Forced Air Zoned Heating and Cooling System
- Well
- Septic Tank
- Cable TV Available
Listing and Financial Details
- Homestead Exemption
- Visit Down Payment Resource Website
- Tax Lot 14
- Assessor Parcel Number 0280010140
Community Details
Overview
- Association fees include private road, security
- Jack Dowd Association
- Gator Creek Estates Community
- Gator Creek Estates Subdivision
- The community has rules related to deed restrictions
- Rental Restrictions
Security
- Security Service
- Gated Community
Similar Homes in Sarasota, FL
Home Values in the Area
Average Home Value in this Area
Property History
| Date | Event | Price | Change | Sq Ft Price |
|---|---|---|---|---|
| 08/27/2021 08/27/21 | Sold | $1,089,000 | -9.3% | $231 / Sq Ft |
| 07/13/2021 07/13/21 | Pending | -- | -- | -- |
| 07/08/2021 07/08/21 | For Sale | $1,200,000 | +90.5% | $255 / Sq Ft |
| 08/17/2018 08/17/18 | Off Market | $630,000 | -- | -- |
| 06/30/2016 06/30/16 | Sold | $630,000 | -2.9% | $154 / Sq Ft |
| 05/19/2016 05/19/16 | Pending | -- | -- | -- |
| 09/28/2015 09/28/15 | For Sale | $649,000 | +3.0% | $159 / Sq Ft |
| 09/01/2015 09/01/15 | Off Market | $630,000 | -- | -- |
| 07/21/2015 07/21/15 | Price Changed | $649,000 | -6.6% | $159 / Sq Ft |
| 09/23/2014 09/23/14 | For Sale | $695,000 | -- | $170 / Sq Ft |
Tax History Compared to Growth
Agents Affiliated with this Home
-
Glenn Brown

Seller's Agent in 2021
Glenn Brown
RE/MAX
(941) 356-1437
4 in this area
263 Total Sales
-
Ryan Brown

Seller Co-Listing Agent in 2021
Ryan Brown
RE/MAX
(941) 330-7774
4 in this area
233 Total Sales
-
Josh Fraser

Buyer's Agent in 2021
Josh Fraser
BRIGHT REALTY
(941) 730-4165
2 in this area
7 Total Sales
-
Jack Keller

Seller's Agent in 2016
Jack Keller
JACK KELLER INC
(727) 586-1497
1,324 Total Sales
-
DJ delgado
D
Buyer's Agent in 2016
DJ delgado
DJ DELGADO MANAGEMENT GROUP
(863) 258-8288
65 Total Sales
Map
Source: Stellar MLS
MLS Number: A4505357
APN: 0280-01-0140
- 6700 S Gator Creek Blvd
- 8620 Daybreak St
- 8616 Daybreak St
- 8612 Daybreak St
- 8608 Daybreak St
- 8604 Daybreak St
- 8588 Daybreak St
- 8613 Daybreak St
- 6775 Timberland Ln
- 8545 Daybreak St
- 8370 Velda Trail
- 9012 Driven Snow St
- 8958 Daybreak St
- 8355 Velda Trail
- 9064 Driven Snow St
- 8689 Daybreak St
- 8693 Daybreak St
- 8697 Daybreak St
- 8701 Daybreak St
- 8705 Daybreak St
