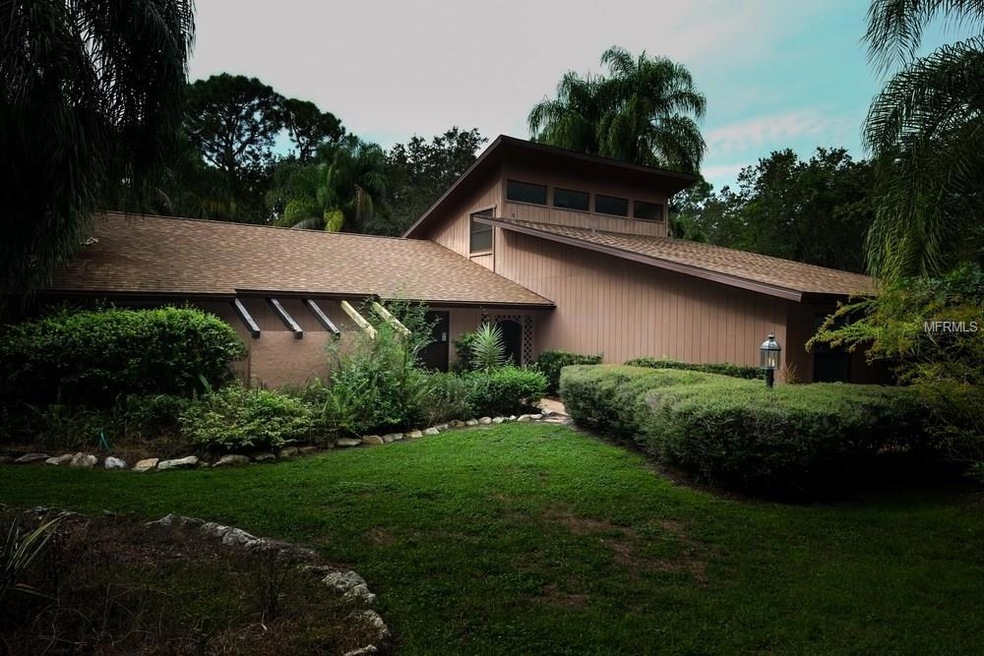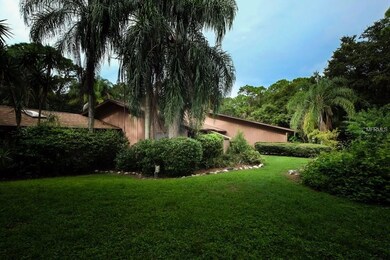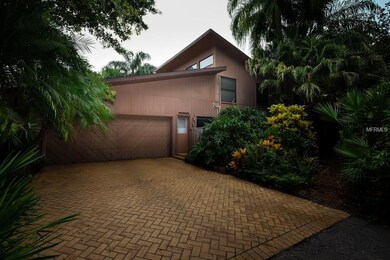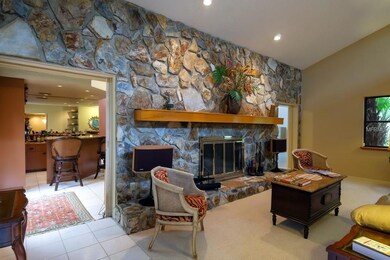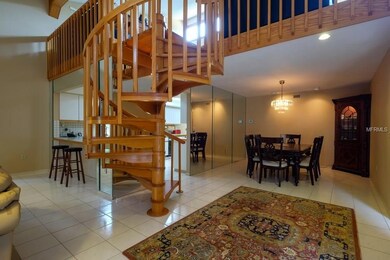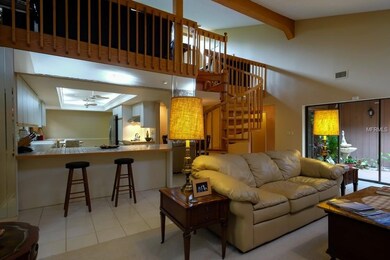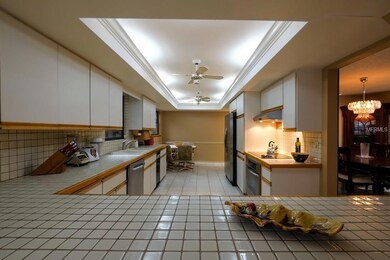
6851 Shetland Way Sarasota, FL 34241
Gator Creek NeighborhoodHighlights
- Greenhouse
- Oak Trees
- Gated Community
- Lakeview Elementary School Rated A
- Screened Pool
- Reverse Osmosis System
About This Home
As of August 2021Priced below market to allow for remodeling costs. Prestigious Gator Creek Estates distinctive country living, spacious, value priced, vaulted ceiling contemporary on totally private, heavily treed 5.47 acres providing a peaceful, secluded sanctuary amid lush gardens and magnificent nature setting. Large free form solar heated pool in extra large cage with separate 24/7 heated spa in private resort- like setting. 22 minutes to Siesta Key Beach and downtown, 10 minutes to Doctors Hospital. Large master bedroom and sitting area with Italian porcelain tile floors, two closets 48sf and huge 127sf, spacious master bath with walk-in shower and separate tub plus spa/workout area(108sf);2 bedrooms with bath in guest wing; eat-in kitchen plus breakfast bar, large office/den/media loft(433sf)and great studio/workshop(456sf) with excellent lighting and separate entrance. Beautiful natural stone living room wall with wood-burning fireplace. Room for 4 cars in two 2 car garages, seven well placed skylights. Newer 30 year roof and 2 newer high efficiency a/c's(3 zones) and washer/dryer. 120sf greenhouse and underground irrigation system. Excellent schools. You will fall in love with this fairly priced country estate.
Home Details
Home Type
- Single Family
Est. Annual Taxes
- $5,255
Year Built
- Built in 1979
Lot Details
- 5.47 Acre Lot
- North Facing Home
- Mature Landscaping
- Native Plants
- Private Lot
- Corner Lot
- Level Lot
- Well Sprinkler System
- Oak Trees
- Property is zoned OUE
HOA Fees
- $55 Monthly HOA Fees
Parking
- 4 Car Attached Garage
- Garage Door Opener
- Circular Driveway
Home Design
- Contemporary Architecture
- Slab Foundation
- Wood Frame Construction
- Shingle Roof
- Stone Siding
Interior Spaces
- 4,081 Sq Ft Home
- Wet Bar
- Crown Molding
- Cathedral Ceiling
- Ceiling Fan
- Skylights
- Wood Burning Fireplace
- Blinds
- Sliding Doors
- Family Room
- Separate Formal Living Room
- Formal Dining Room
- Loft
- Bonus Room
- Attic Ventilator
Kitchen
- Eat-In Kitchen
- Built-In Oven
- Range with Range Hood
- Recirculated Exhaust Fan
- Dishwasher
- Stone Countertops
- Trash Compactor
- Disposal
- Reverse Osmosis System
Flooring
- Carpet
- No or Low VOC Flooring
- Ceramic Tile
Bedrooms and Bathrooms
- 3 Bedrooms
- Walk-In Closet
- 3 Full Bathrooms
Laundry
- Laundry in unit
- Dryer
- ENERGY STAR Qualified Washer
Eco-Friendly Details
- Energy-Efficient Appliances
- Energy-Efficient HVAC
- Energy-Efficient Thermostat
- No or Low VOC Paint or Finish
- Ventilation
- Non-Toxic Pest Control
Pool
- Screened Pool
- Heated Spa
- Gunite Pool
- Fence Around Pool
- Pool Sweep
Outdoor Features
- Deck
- Screened Patio
- Exterior Lighting
- Greenhouse
- Rain Gutters
- Porch
Horse Facilities and Amenities
- Zoned For Horses
Utilities
- Central Heating and Cooling System
- Cooling System Mounted To A Wall/Window
- Well
- Electric Water Heater
- Water Softener is Owned
- Septic Tank
- Cable TV Available
Listing and Financial Details
- Tax Lot 14
- Assessor Parcel Number 0280010140
- $655 per year additional tax assessments
Community Details
Overview
- Association fees include escrow reserves fund, private road
- Gator Creek Estates Community
- Gator Creek Estates Unit 1 Subdivision
- The community has rules related to deed restrictions
Security
- Gated Community
Similar Homes in Sarasota, FL
Home Values in the Area
Average Home Value in this Area
Property History
| Date | Event | Price | Change | Sq Ft Price |
|---|---|---|---|---|
| 08/27/2021 08/27/21 | Sold | $1,089,000 | -9.3% | $231 / Sq Ft |
| 07/13/2021 07/13/21 | Pending | -- | -- | -- |
| 07/08/2021 07/08/21 | For Sale | $1,200,000 | +90.5% | $255 / Sq Ft |
| 08/17/2018 08/17/18 | Off Market | $630,000 | -- | -- |
| 06/30/2016 06/30/16 | Sold | $630,000 | -2.9% | $154 / Sq Ft |
| 05/19/2016 05/19/16 | Pending | -- | -- | -- |
| 09/28/2015 09/28/15 | For Sale | $649,000 | +3.0% | $159 / Sq Ft |
| 09/01/2015 09/01/15 | Off Market | $630,000 | -- | -- |
| 07/21/2015 07/21/15 | Price Changed | $649,000 | -6.6% | $159 / Sq Ft |
| 09/23/2014 09/23/14 | For Sale | $695,000 | -- | $170 / Sq Ft |
Tax History Compared to Growth
Agents Affiliated with this Home
-
Glenn Brown

Seller's Agent in 2021
Glenn Brown
RE/MAX
(941) 356-1437
4 in this area
263 Total Sales
-
Ryan Brown

Seller Co-Listing Agent in 2021
Ryan Brown
RE/MAX
(941) 330-7774
4 in this area
233 Total Sales
-
Josh Fraser

Buyer's Agent in 2021
Josh Fraser
BRIGHT REALTY
(941) 730-4165
2 in this area
7 Total Sales
-
Jack Keller

Seller's Agent in 2016
Jack Keller
JACK KELLER INC
(727) 586-1497
1,325 Total Sales
-
DJ delgado
D
Buyer's Agent in 2016
DJ delgado
DJ DELGADO MANAGEMENT GROUP
(863) 258-8288
65 Total Sales
Map
Source: Stellar MLS
MLS Number: U7710966
APN: 0280-01-0140
- 6700 S Gator Creek Blvd
- 8620 Daybreak St
- 8616 Daybreak St
- 8612 Daybreak St
- 8608 Daybreak St
- 8604 Daybreak St
- 8588 Daybreak St
- 8613 Daybreak St
- 6775 Timberland Ln
- 8545 Daybreak St
- 8370 Velda Trail
- 9012 Driven Snow St
- 8958 Daybreak St
- 8355 Velda Trail
- 9064 Driven Snow St
- 8689 Daybreak St
- 8693 Daybreak St
- 8697 Daybreak St
- 8701 Daybreak St
- 8705 Daybreak St
