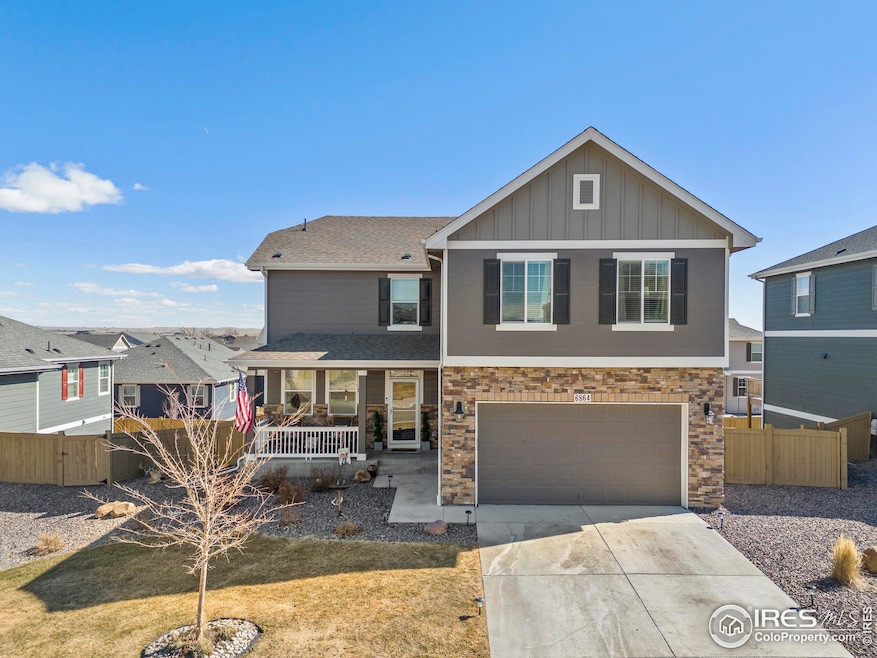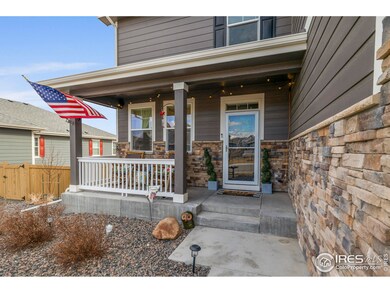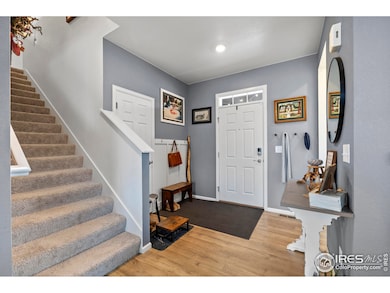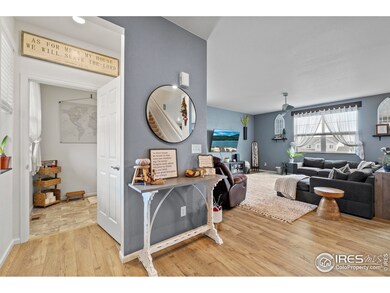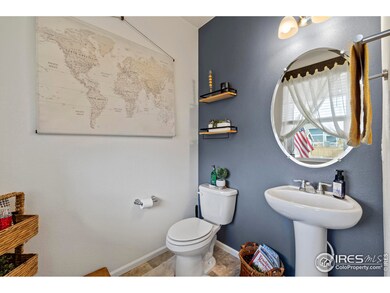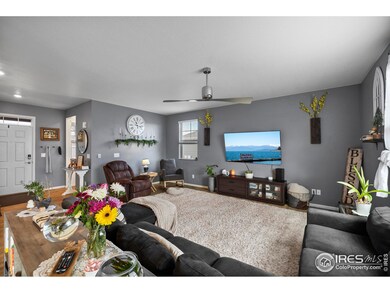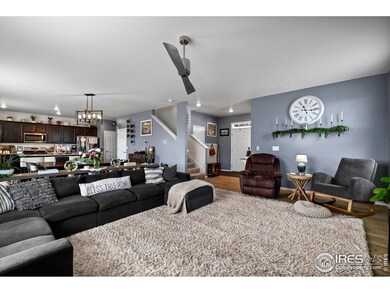
6864 Gateway Crossing St Wellington, CO 80549
Highlights
- Open Floorplan
- Clubhouse
- Contemporary Architecture
- Rice Elementary School Rated A-
- Deck
- Wood Flooring
About This Home
As of May 2025Great opportunity and value awaits in the highly desired Sage Meadows Neighborhood! This four bedroom, three bath home is BETTER THAN NEW! With an open floor plan, SS appliances, granite countertops and all the charm added, the work has been done! All you need to do is move in and enjoy! Situated on just under a .20 acre lot there is plenty of room outside whether it's for gardening or leisure! When it's time to expand the full unfinished garden level basement will allow you to add space and value with plenty of natural light! If that's not enough, with summer being just around the corner, the neighborhood clubhouse and pool is perfect for those long, sunny Colorado days! The home has been pre-inspected for your confidence!
Last Buyer's Agent
Hailey Erskine
Redfin Corporation

Home Details
Home Type
- Single Family
Est. Annual Taxes
- $3,753
Year Built
- Built in 2020
Lot Details
- 7,700 Sq Ft Lot
- West Facing Home
- Wood Fence
- Sloped Lot
- Sprinkler System
HOA Fees
- $90 Monthly HOA Fees
Parking
- 2 Car Attached Garage
- Driveway Level
Home Design
- Contemporary Architecture
- Brick Veneer
- Wood Frame Construction
- Composition Roof
Interior Spaces
- 2,450 Sq Ft Home
- 2-Story Property
- Open Floorplan
- Window Treatments
- Unfinished Basement
- Natural lighting in basement
- Fire and Smoke Detector
Kitchen
- Eat-In Kitchen
- Gas Oven or Range
- Microwave
- Dishwasher
- Disposal
Flooring
- Wood
- Carpet
- Luxury Vinyl Tile
Bedrooms and Bathrooms
- 4 Bedrooms
- Walk-In Closet
- Primary bathroom on main floor
Laundry
- Laundry on upper level
- Washer and Dryer Hookup
Schools
- Rice Elementary School
- Wellington Middle School
- Wellington High School
Additional Features
- Garage doors are at least 85 inches wide
- Deck
- Forced Air Heating and Cooling System
Listing and Financial Details
- Assessor Parcel Number R1666484
Community Details
Overview
- Association fees include common amenities, trash, management
- Sage Meadows HOA
- Built by DR Horton
- Sage Meadows Subdivision, Flora C Floorplan
Amenities
- Clubhouse
Recreation
- Community Pool
Ownership History
Purchase Details
Home Financials for this Owner
Home Financials are based on the most recent Mortgage that was taken out on this home.Purchase Details
Home Financials for this Owner
Home Financials are based on the most recent Mortgage that was taken out on this home.Similar Homes in Wellington, CO
Home Values in the Area
Average Home Value in this Area
Purchase History
| Date | Type | Sale Price | Title Company |
|---|---|---|---|
| Warranty Deed | $520,000 | None Listed On Document | |
| Special Warranty Deed | $416,000 | Dhi Title Agency |
Mortgage History
| Date | Status | Loan Amount | Loan Type |
|---|---|---|---|
| Previous Owner | $425,568 | VA |
Property History
| Date | Event | Price | Change | Sq Ft Price |
|---|---|---|---|---|
| 05/08/2025 05/08/25 | Sold | $520,000 | -1.0% | $212 / Sq Ft |
| 04/06/2025 04/06/25 | Pending | -- | -- | -- |
| 03/31/2025 03/31/25 | Price Changed | $525,000 | -1.9% | $214 / Sq Ft |
| 03/07/2025 03/07/25 | For Sale | $535,000 | +28.6% | $218 / Sq Ft |
| 02/19/2021 02/19/21 | Sold | $416,000 | -1.0% | $174 / Sq Ft |
| 01/10/2021 01/10/21 | Pending | -- | -- | -- |
| 01/04/2021 01/04/21 | For Sale | $420,000 | 0.0% | $176 / Sq Ft |
| 12/02/2020 12/02/20 | Pending | -- | -- | -- |
| 10/27/2020 10/27/20 | Price Changed | $420,000 | -4.3% | $176 / Sq Ft |
| 10/05/2020 10/05/20 | Price Changed | $439,005 | +0.9% | $184 / Sq Ft |
| 09/21/2020 09/21/20 | Price Changed | $435,005 | +1.9% | $182 / Sq Ft |
| 09/10/2020 09/10/20 | For Sale | $427,005 | -- | $179 / Sq Ft |
Tax History Compared to Growth
Tax History
| Year | Tax Paid | Tax Assessment Tax Assessment Total Assessment is a certain percentage of the fair market value that is determined by local assessors to be the total taxable value of land and additions on the property. | Land | Improvement |
|---|---|---|---|---|
| 2025 | $3,753 | $37,660 | $9,641 | $28,019 |
| 2024 | $3,599 | $37,660 | $9,641 | $28,019 |
| 2022 | $3,083 | $27,717 | $6,957 | $20,760 |
| 2021 | $3,083 | $28,514 | $7,157 | $21,357 |
| 2020 | $1,860 | $17,081 | $17,081 | $0 |
| 2019 | $86 | $786 | $786 | $0 |
| 2018 | $170 | $1,595 | $1,595 | $0 |
Agents Affiliated with this Home
-
Jack Needy

Seller's Agent in 2025
Jack Needy
Group Harmony
(970) 310-6718
67 Total Sales
-
H
Buyer's Agent in 2025
Hailey Erskine
Redfin Corporation
(720) 810-7973
-
Jodi Bright
J
Seller's Agent in 2021
Jodi Bright
D.R. Horton Realty, LLC
(303) 264-8902
2,876 Total Sales
Map
Source: IRES MLS
MLS Number: 1027944
APN: 88043-11-002
- 6793 Hayfield St
- 6997 Feather Reed Dr
- 7070 Feather Reed Dr
- 7121 Feather Reed Dr
- 7137 Feather Reed Dr
- 7153 Feather Reed Dr
- 7150 Ryegrass Dr
- 7172 Feather Reed Dr
- 7167 Gateway Crossing St
- 7173 Ryegrass Dr
- 7179 Gateway Crossing St
- 7186 Feather Reed Dr
- 6757 Sage Meadows Dr
- 7025 Meadow Rain Way
- 3218 Buffalo Grass Ln
- 3232 Buffalo Grass Ln
- 3274 Buffalo Grass Ln
- 3288 Buffalo Grass Ln
- 3362 Buffalo Grass Ln
- 6897 N Highway 1
