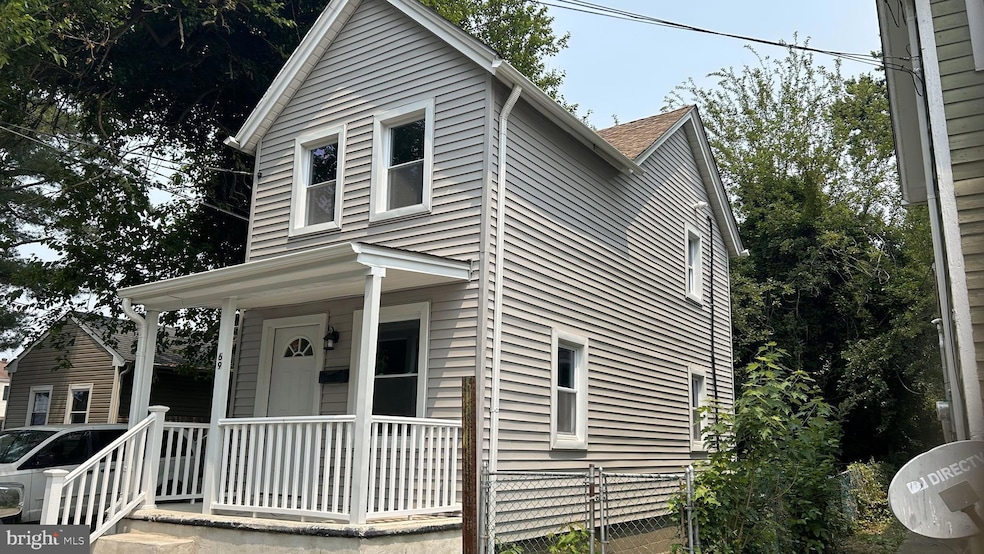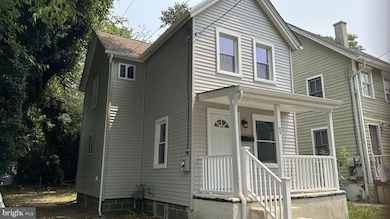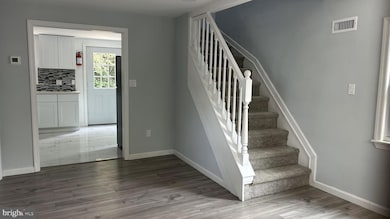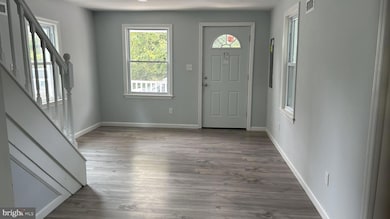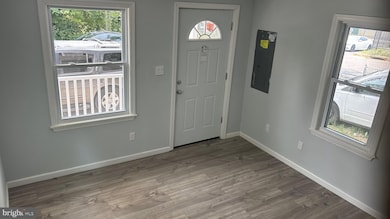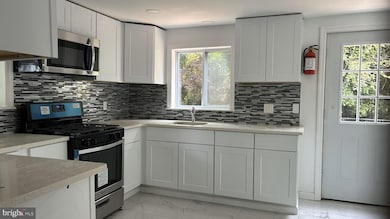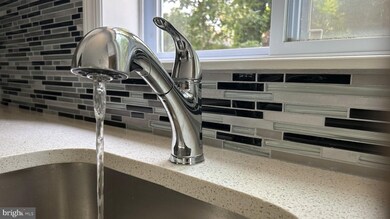Highlights
- Traditional Architecture
- No HOA
- Porch
- Backs to Trees or Woods
- Family Room Off Kitchen
- Eat-In Kitchen
About This Home
NEW PRICE! WELCOME home to this beautiful renovated single-family home. Upgraded from top to bottom with new floors, new fixtures, brand new kitchen with all new appliances and new countertops, completely renovated bathroom with every room freshly painted plus central AC. The first floor offers a washer/dryer hookup. All 3 bedrooms on the second floor have also been completely renovated with fresh pain, flooring and new doors throughout.
Enjoy an open living and dining area, a spacious kitchen with new appliances, and three nicely sized bedrooms with ample closet space. The updated bathroom is sleek and stylish.
Outside, you’ll find a private yard—perfect for relaxing or entertaining. Conveniently located near shopping, schools, and major highways, this home offers both comfort and convenience.
Section 8 Accepted and Welcomed! No Pets & NO Smoking Allowed, Tenant is responsible for ALL Utilities. Apply today!
Listing Agent
(609) 217-1880 tracyg@exithomepros.com Exit Homestead Realty Professi License #1863996 Listed on: 10/01/2024

Home Details
Home Type
- Single Family
Est. Annual Taxes
- $2,730
Year Built
- Built in 1949
Lot Details
- 2,178 Sq Ft Lot
- Lot Dimensions are 35.00 x 66.00
- Property is Fully Fenced
- Chain Link Fence
- Backs to Trees or Woods
- Property is in excellent condition
Home Design
- Traditional Architecture
- Shingle Roof
- Vinyl Siding
Interior Spaces
- 832 Sq Ft Home
- Property has 2 Levels
- Family Room Off Kitchen
- Laminate Flooring
- Crawl Space
Kitchen
- Eat-In Kitchen
- Gas Oven or Range
Bedrooms and Bathrooms
- 3 Bedrooms
- 1 Full Bathroom
Laundry
- Laundry on main level
- Washer and Dryer Hookup
Home Security
- Carbon Monoxide Detectors
- Fire and Smoke Detector
Parking
- Public Parking
- Paved Parking
- On-Street Parking
- Parking Fee
Outdoor Features
- Rain Gutters
- Porch
Schools
- Salem High School
Utilities
- Forced Air Heating and Cooling System
- Cooling System Utilizes Natural Gas
- 100 Amp Service
- Natural Gas Water Heater
- Public Septic
- Phone Available
- Cable TV Available
Additional Features
- Energy-Efficient Windows
- Flood Risk
Listing and Financial Details
- Residential Lease
- Security Deposit $2,550
- Tenant pays for all utilities
- The owner pays for real estate taxes
- No Smoking Allowed
- 12-Month Min and 24-Month Max Lease Term
- Available 10/1/24
- $38 Application Fee
- Assessor Parcel Number 13-00049-00010
Community Details
Overview
- No Home Owners Association
Pet Policy
- No Pets Allowed
Map
Source: Bright MLS
MLS Number: NJSA2012290
APN: 13-00049-0000-00010
- 91 W Broadway
- 87-89 W Broadway
- 39 Oak St
- 4 Belden St
- 304 New Market St
- 179 Victory Ave
- 183 E Broadway Unit C-8
- 183 E Broadway Unit C-27
- 183 E Broadway
- 4 Walnut St
- 196 198 E Broadway
- 59 Market St
- 188 Cook Ave
- 46 Walnut St
- 60 62 Walnut St
- 249 Chestnut St
- 201 Chestnut St
- 210 Wesley St
- 52 Market St
- 40 Morning Side Dr
- 105 W Broadway Unit C
- 16 Oak St Unit R
- 115 W Broadway Unit 3
- 73 Walnut St
- 242 E Broadway
- 330 332 E Broadway
- 341 Allen Ave Unit 343
- 124 Yorke St Unit 37
- 124 Yorke St
- 12 Delaware Ave
- 14 Delaware Ave
- 542 S Broadway
- 94 Buttonwood Ave
- 1000 Carroll Ave
- 37 Beaver Ave
- 113 N Hook Rd
- 23 Morningside Dr
- 81 N Greenwich St Unit Entire home
- 8 Drexel Dr
- 81 S Broadway
