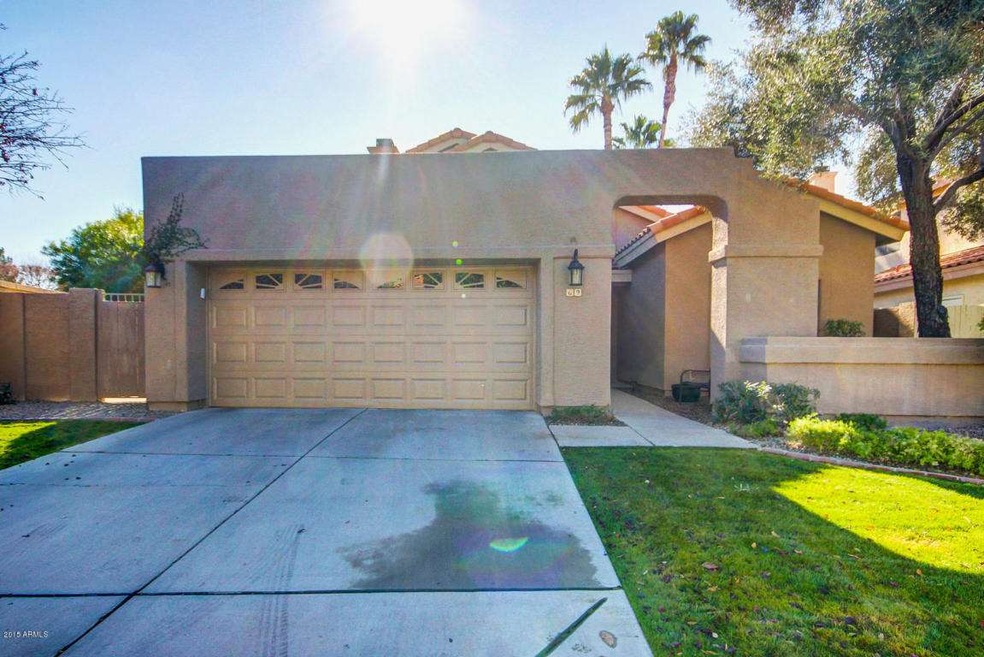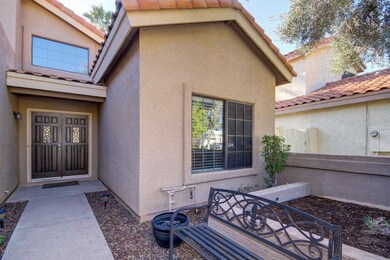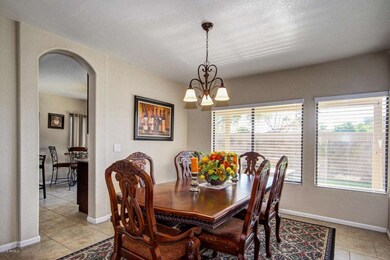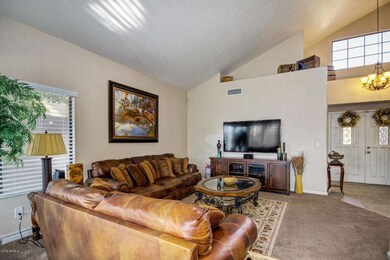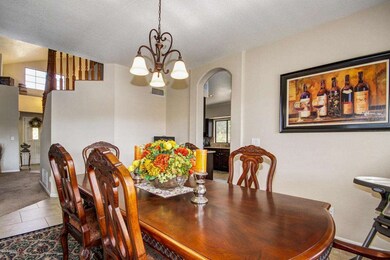
69 E Ranch Rd Tempe, AZ 85284
West Chandler NeighborhoodHighlights
- Transportation Service
- Private Pool
- Spanish Architecture
- Kyrene de la Mariposa Elementary School Rated A-
- Vaulted Ceiling
- Tennis Courts
About This Home
As of April 2016CERTIFIED PRE-OWNED! This well maintained home has take the extra step to make sure it's new owner is extra happy. It's been inspected and comes with a full year's warranty including coverage for the pool! Meticulously cared for and tastefully remodeled just a few years ago, this move-in ready home is on one of the largest lots in the community!
Last Agent to Sell the Property
HomeSmart License #SA643494000 Listed on: 01/04/2016

Home Details
Home Type
- Single Family
Est. Annual Taxes
- $2,300
Year Built
- Built in 1988
Lot Details
- 6,347 Sq Ft Lot
- Block Wall Fence
- Front and Back Yard Sprinklers
- Grass Covered Lot
HOA Fees
- $120 Monthly HOA Fees
Parking
- 2 Car Garage
Home Design
- Spanish Architecture
- Wood Frame Construction
- Tile Roof
- Stucco
Interior Spaces
- 2,003 Sq Ft Home
- 2-Story Property
- Vaulted Ceiling
- Family Room with Fireplace
- Washer and Dryer Hookup
Kitchen
- Eat-In Kitchen
- Breakfast Bar
- Built-In Microwave
- Dishwasher
Flooring
- Carpet
- Tile
Bedrooms and Bathrooms
- 3 Bedrooms
- Primary Bathroom is a Full Bathroom
- 3 Bathrooms
- Dual Vanity Sinks in Primary Bathroom
Outdoor Features
- Private Pool
- Covered patio or porch
Schools
- Kyrene De La Mariposa Elementary School
- Kyrene Del Pueblo Middle School
- Corona Del Sol High School
Utilities
- Refrigerated Cooling System
- Heating Available
Listing and Financial Details
- Home warranty included in the sale of the property
- Tax Lot 121
- Assessor Parcel Number 301-61-684
Community Details
Overview
- Warner Ranch Manor I Association, Phone Number (480) 820-1519
- Warner Ranch Manor 2 Association, Phone Number (602) 957-9191
- Association Phone (602) 957-9191
- Warner Ranch Manor Subdivision
Amenities
- Transportation Service
Recreation
- Tennis Courts
- Community Playground
- Heated Community Pool
- Bike Trail
Ownership History
Purchase Details
Purchase Details
Purchase Details
Home Financials for this Owner
Home Financials are based on the most recent Mortgage that was taken out on this home.Purchase Details
Home Financials for this Owner
Home Financials are based on the most recent Mortgage that was taken out on this home.Purchase Details
Home Financials for this Owner
Home Financials are based on the most recent Mortgage that was taken out on this home.Purchase Details
Home Financials for this Owner
Home Financials are based on the most recent Mortgage that was taken out on this home.Purchase Details
Home Financials for this Owner
Home Financials are based on the most recent Mortgage that was taken out on this home.Purchase Details
Similar Homes in the area
Home Values in the Area
Average Home Value in this Area
Purchase History
| Date | Type | Sale Price | Title Company |
|---|---|---|---|
| Quit Claim Deed | -- | -- | |
| Interfamily Deed Transfer | -- | None Available | |
| Warranty Deed | $310,000 | First American Title Ins Co | |
| Interfamily Deed Transfer | -- | First American Title Ins Co | |
| Warranty Deed | $265,000 | Fidelity Natl Title Agency I | |
| Trustee Deed | $179,500 | None Available | |
| Interfamily Deed Transfer | $180,000 | Ati Title Agency | |
| Interfamily Deed Transfer | -- | -- |
Mortgage History
| Date | Status | Loan Amount | Loan Type |
|---|---|---|---|
| Previous Owner | $270,000 | New Conventional | |
| Previous Owner | $238,500 | New Conventional | |
| Previous Owner | $11,000 | Unknown | |
| Previous Owner | $160,000 | Unknown | |
| Previous Owner | $224,400 | Balloon | |
| Previous Owner | $171,000 | Unknown | |
| Previous Owner | $144,000 | New Conventional |
Property History
| Date | Event | Price | Change | Sq Ft Price |
|---|---|---|---|---|
| 04/15/2016 04/15/16 | Sold | $310,000 | -3.1% | $155 / Sq Ft |
| 03/02/2016 03/02/16 | Pending | -- | -- | -- |
| 02/16/2016 02/16/16 | Price Changed | $319,990 | -1.5% | $160 / Sq Ft |
| 01/29/2016 01/29/16 | Price Changed | $325,000 | +33.2% | $162 / Sq Ft |
| 01/27/2016 01/27/16 | Sold | $244,000 | -26.0% | $170 / Sq Ft |
| 01/04/2016 01/04/16 | For Sale | $329,900 | +33.0% | $165 / Sq Ft |
| 12/18/2015 12/18/15 | Pending | -- | -- | -- |
| 12/07/2015 12/07/15 | Price Changed | $248,000 | -0.4% | $173 / Sq Ft |
| 10/22/2015 10/22/15 | For Sale | $249,000 | -6.0% | $174 / Sq Ft |
| 05/30/2012 05/30/12 | Sold | $265,000 | +2.0% | $132 / Sq Ft |
| 04/30/2012 04/30/12 | Pending | -- | -- | -- |
| 04/27/2012 04/27/12 | For Sale | $259,900 | 0.0% | $130 / Sq Ft |
| 04/27/2012 04/27/12 | Price Changed | $259,900 | -1.9% | $130 / Sq Ft |
| 04/25/2012 04/25/12 | Off Market | $265,000 | -- | -- |
| 04/17/2012 04/17/12 | For Sale | $269,900 | -- | $135 / Sq Ft |
Tax History Compared to Growth
Tax History
| Year | Tax Paid | Tax Assessment Tax Assessment Total Assessment is a certain percentage of the fair market value that is determined by local assessors to be the total taxable value of land and additions on the property. | Land | Improvement |
|---|---|---|---|---|
| 2025 | $2,924 | $32,303 | -- | -- |
| 2024 | $2,846 | $30,765 | -- | -- |
| 2023 | $2,846 | $41,520 | $8,300 | $33,220 |
| 2022 | $2,698 | $32,770 | $6,550 | $26,220 |
| 2021 | $2,804 | $30,760 | $6,150 | $24,610 |
| 2020 | $2,737 | $28,380 | $5,670 | $22,710 |
| 2019 | $2,650 | $27,150 | $5,430 | $21,720 |
| 2018 | $2,561 | $25,880 | $5,170 | $20,710 |
| 2017 | $2,455 | $24,580 | $4,910 | $19,670 |
| 2016 | $2,490 | $24,470 | $4,890 | $19,580 |
| 2015 | $2,300 | $23,150 | $4,630 | $18,520 |
Agents Affiliated with this Home
-
Gabriel Trevizo
G
Seller's Agent in 2016
Gabriel Trevizo
HomeSmart
(602) 312-9571
1 in this area
11 Total Sales
-
Stewart White
S
Seller's Agent in 2016
Stewart White
HomeSmart
(602) 230-7600
81 Total Sales
-
K
Buyer's Agent in 2016
Krystal McCormick
My Home Group
-
Steve Hueter

Seller's Agent in 2012
Steve Hueter
Epique Realty
(888) 897-7821
1 in this area
181 Total Sales
-

Buyer's Agent in 2012
Steven Moore
Success Property Brokers
(623) 341-4453
Map
Source: Arizona Regional Multiple Listing Service (ARMLS)
MLS Number: 5378233
APN: 301-61-684
- 8863 S Grandview Dr
- 8913 S Forest Ave
- 5 W Ranch Rd
- 76 E Calle de Arcos
- 67 W Sarah Ln
- 105 E Los Arboles Dr
- 306 E Sarah Ln
- 9 E Los Arboles Cir
- 8781 S Mill Ave
- 63 W Los Arboles Dr
- 8875 S Ash Ave
- 47 W Calle Monte Vista
- 9004 S Ash Ave
- 119 E Palomino Dr
- 192 W Los Arboles Dr
- 8373 S Forest Ave
- 12651 S 71st St
- 236 W Calle Monte Vista
- 136 E Vera Ln
- 238 W Myrna Ln
