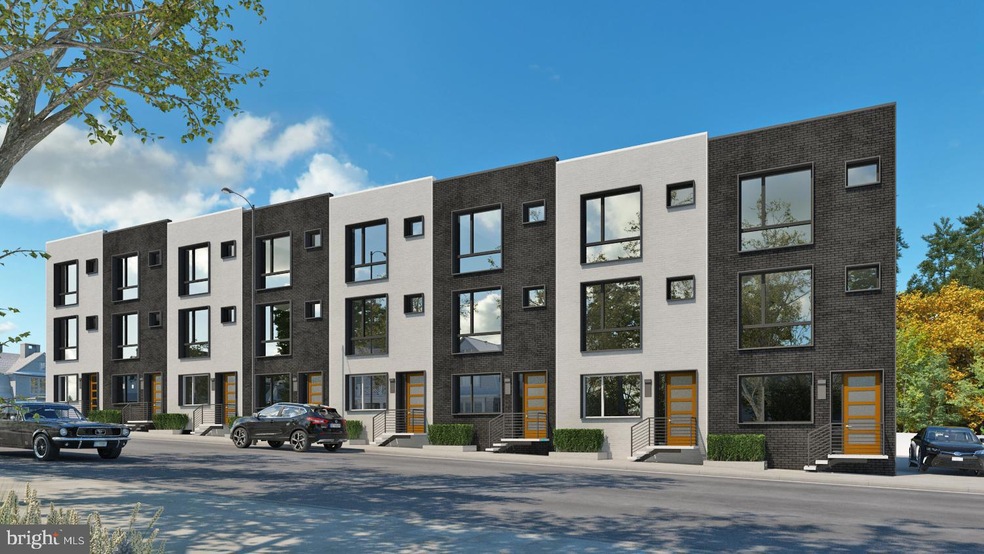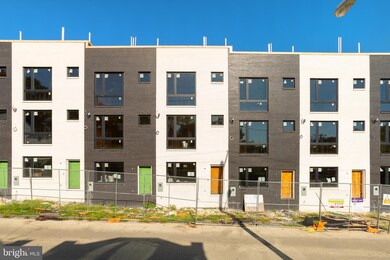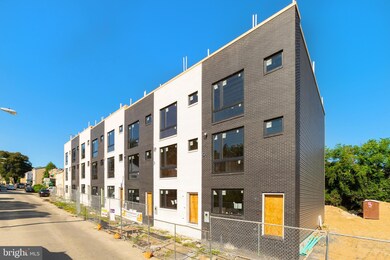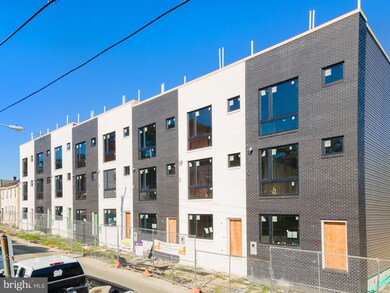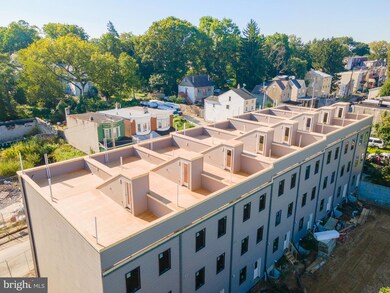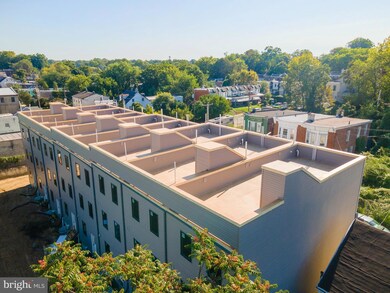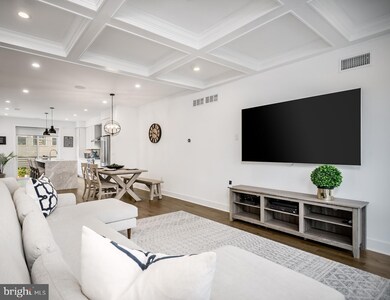
69 E Sharpnack St Philadelphia, PA 19119
East Mount Airy NeighborhoodEstimated Value: $593,000 - $619,877
Highlights
- New Construction
- Forced Air Heating and Cooling System
- 5-minute walk to Carpenter Park
- Transitional Architecture
About This Home
As of January 2021Welcome to Mount Airy Meadows -- A special collection of 24 contemporary residences in the heart of Mount Airy just off Germantown Avenue brought to you by premier builder of a Philadelphia Magazine Design Home. These 3-4 BR/2-3 + 1 half BA urban homes feature an open-concept living floor with spacious living room, center dining room plus chef's eat-in kitchen with stainless steel appliances, custom cabinetry, contemporary quartz countertops and island with seating for 3 great for daily dining and entertaining. Optional powder room. Ascend to the Master Floor Oasis - Spacious MBR, runway with dual closets with optional custom built-in closet systems opening to spa-like master bathroom with step-in shower with frameless glass doors, double vanity and separate water closet. Third floor features 2 spacious BR's with hall BA and convenient laundry. Roof top deck is ideal for entertaining with incredible sunsets. Optional finished lower level with flexible space for media room, home gym, home office, playroom or optional 4th BR and 3rd full BA creating perfect guest quarters plus storage. Energy efficient systems significantly lowering utility bills. 1-car driveway parking plus easy street parking. Convenient location with easy access to Center City, Chestnut Hill, transportation, major highways and the suburbs. Easy access to Fairmount Park and the Wissahickon. Truly exceptional urban homes in a section of Philadelphia dubbed one of the best big-city neighborhoods in the US. 10 year property tax abatement. Photos are of a recent new construction development b the same builder developer.
Townhouse Details
Home Type
- Townhome
Est. Annual Taxes
- $1,332
Year Built
- Built in 2020 | New Construction
Lot Details
- 2,565 Sq Ft Lot
- Lot Dimensions are 30.00 x 85.50
HOA Fees
- $50 Monthly HOA Fees
Parking
- Driveway
Home Design
- Transitional Architecture
- Frame Construction
Interior Spaces
- Property has 3 Levels
- Basement
Bedrooms and Bathrooms
Utilities
- Forced Air Heating and Cooling System
- Cooling System Utilizes Natural Gas
- Natural Gas Water Heater
Community Details
- Mt Airy Subdivision
Listing and Financial Details
- Assessor Parcel Number 221121000
Similar Homes in Philadelphia, PA
Home Values in the Area
Average Home Value in this Area
Property History
| Date | Event | Price | Change | Sq Ft Price |
|---|---|---|---|---|
| 01/22/2021 01/22/21 | Sold | $475,999 | +4.0% | -- |
| 09/17/2020 09/17/20 | Pending | -- | -- | -- |
| 08/04/2020 08/04/20 | For Sale | $457,499 | -- | -- |
Tax History Compared to Growth
Tax History
| Year | Tax Paid | Tax Assessment Tax Assessment Total Assessment is a certain percentage of the fair market value that is determined by local assessors to be the total taxable value of land and additions on the property. | Land | Improvement |
|---|---|---|---|---|
| 2025 | $1,332 | $472,600 | $94,520 | $378,080 |
| 2024 | $1,332 | $472,600 | $94,520 | $378,080 |
| 2023 | $949 | $475,900 | $95,180 | $380,720 |
| 2022 | $949 | $67,800 | $67,800 | $0 |
Agents Affiliated with this Home
-
Michele Cooley

Seller's Agent in 2021
Michele Cooley
BHHS Fox & Roach
(215) 627-6005
37 in this area
261 Total Sales
-
Tyler Bradley
T
Seller Co-Listing Agent in 2021
Tyler Bradley
BHHS Fox & Roach
19 in this area
122 Total Sales
-
Oba Wilson

Buyer's Agent in 2021
Oba Wilson
Realty Mark Associates-CC
(484) 274-8372
1 in this area
26 Total Sales
Map
Source: Bright MLS
MLS Number: PAPH921862
APN: 221121012
- 55 E Sharpnack St
- 53 E Sharpnack St
- 49 E Sharpnack St
- 85 E Sharpnack St
- 68 E Montana St
- 124 E Sharpnack St
- 128 E Sharpnack St
- 130 E Sharpnack St
- 99 E Montana St Unit A
- 6638 Ross St
- 40 E Springer St
- 70 E Springer St
- 6610-12 Germantown Ave
- 6516 Germantown Ave
- 111 E Hortter St
- 135 E Springer St
- 42 Good St
- 6627 Musgrave St
- 6478 Musgrave St
- 101 E Phil Ellena St
- 69 E Sharpnack St
- 71 E Sharpnack St
- 67 E Sharpnack St
- 73 E Sharpnack St
- 65 E Sharpnack St
- 65 E Sharpnack St
- 63 E Sharpnack St
- 59 E Sharpnack St
- 61 E Sharpnack St
- 6532 Magnolia St
- 6530 Magnolia St
- 6528 Magnolia St
- 51 E Sharpnack St
- 70 E Sharpnack St
- 6526 Magnolia St
- 66 E Sharpnack St
- 6524 Magnolia St
- 64 E Sharpnack St
- 54 E Montana St
- 62 E Sharpnack St
