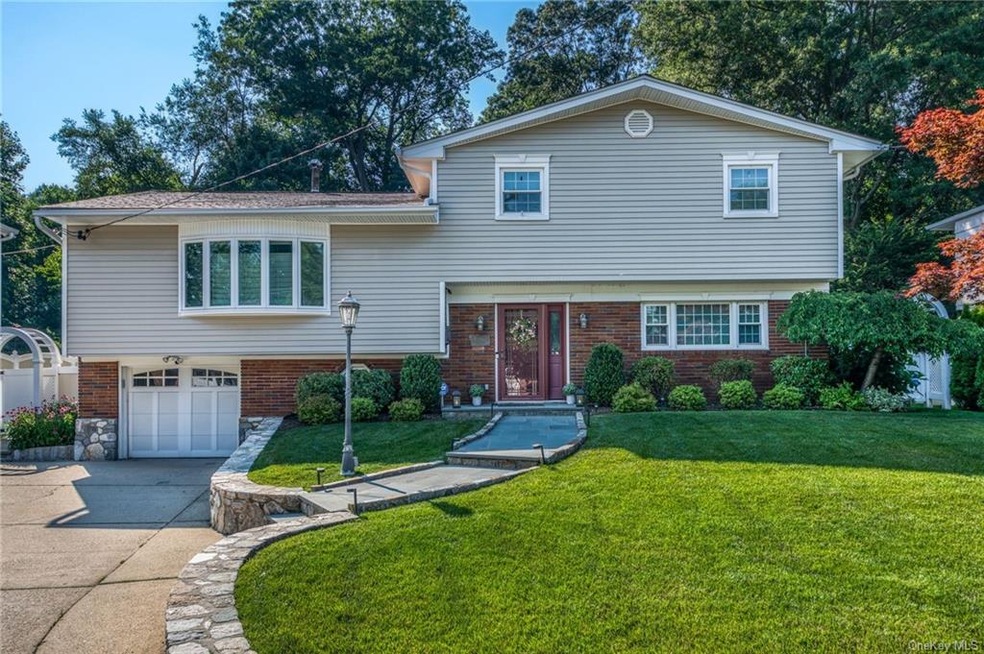
69 Maria Ln Yonkers, NY 10710
Estimated Value: $927,952 - $1,059,000
Highlights
- Deck
- Cathedral Ceiling
- Granite Countertops
- Property is near public transit
- Wood Flooring
- Home Gym
About This Home
As of September 2020Elegant and Immaculate best describes this gorgeous split level situated so beautifully on a quiet Crestwood street. Your private backyard oasis awaits you on .27 of an acre. The concrete deck plus a large stone patio is perfect for entertaining this summer with 2 retractable awnings,gas BBQ hookup and landscape lighting. The Eat in kitchen addition is such a surprise with huge windows facing the wooded serene relaxing backyard where the center island opens to spectacular family rm / vaulted ceilings and remote controlled skylights/replaced 2016.Roof/2016,2 tankless hwh, Culligan water filtration system,Adt And RING security sys,3 zone central air,the main house then 2 Fujitsu split sytem in Sub basement and upstairs family rm.New washer/dryer. Shed in backyard is on c of o/outfitted for alarm and electricity. Custom built Mahogany bar,hardwood floors,traventine entry, custom window treatments,beautiful crystal lighting. Low taxes. Close to train, walk to private school.Move in ready!
Last Agent to Sell the Property
RE/MAX Prime Properties License #30RI1002667 Listed on: 07/07/2020

Home Details
Home Type
- Single Family
Est. Annual Taxes
- $13,790
Year Built
- Built in 1963 | Remodeled in 2007
Lot Details
- 0.28 Acre Lot
- Sprinkler System
Parking
- 1 Car Attached Garage
Home Design
- Split Level Home
- Brick Exterior Construction
- Frame Construction
- Vinyl Siding
Interior Spaces
- 2,500 Sq Ft Home
- 3-Story Property
- Wet Bar
- Cathedral Ceiling
- Skylights
- Entrance Foyer
- Formal Dining Room
- Home Gym
- Wood Flooring
- Scuttle Attic Hole
- Home Security System
- Finished Basement
Kitchen
- Eat-In Kitchen
- Oven
- Microwave
- Dishwasher
- Granite Countertops
- Instant Hot Water
Bedrooms and Bathrooms
- 3 Bedrooms
- Powder Room
Laundry
- Dryer
- Washer
Outdoor Features
- Balcony
- Deck
- Patio
Location
- Property is near public transit
Schools
- Yonkers Early Childhood Academy Elementary School
- Yonkers Middle School
- Yonkers High School
Utilities
- Ductless Heating Or Cooling System
- Central Air
- 2 Heating Zones
- Hot Water Heating System
- Heating System Uses Natural Gas
- Water Heated By Indirect Tank
- Water Purifier is Owned
Listing and Financial Details
- Assessor Parcel Number 1800-004-000-04672-000-0089
Community Details
Overview
- Crestwood Community
- Crestwood Subdivision
Recreation
- Park
Ownership History
Purchase Details
Home Financials for this Owner
Home Financials are based on the most recent Mortgage that was taken out on this home.Similar Homes in the area
Home Values in the Area
Average Home Value in this Area
Purchase History
| Date | Buyer | Sale Price | Title Company |
|---|---|---|---|
| Olunney Emmett Hugh | $569,000 | First American Title Ins Co |
Mortgage History
| Date | Status | Borrower | Loan Amount |
|---|---|---|---|
| Open | Quinn Kevin Patrick | $532,000 | |
| Closed | Olunney Emmett Hugh | $417,000 |
Property History
| Date | Event | Price | Change | Sq Ft Price |
|---|---|---|---|---|
| 09/08/2020 09/08/20 | Sold | $790,000 | +0.1% | $316 / Sq Ft |
| 07/07/2020 07/07/20 | Pending | -- | -- | -- |
| 07/07/2020 07/07/20 | For Sale | $789,000 | -- | $316 / Sq Ft |
Tax History Compared to Growth
Tax History
| Year | Tax Paid | Tax Assessment Tax Assessment Total Assessment is a certain percentage of the fair market value that is determined by local assessors to be the total taxable value of land and additions on the property. | Land | Improvement |
|---|---|---|---|---|
| 2024 | $9,491 | $12,350 | $5,500 | $6,850 |
| 2023 | $2,189 | $12,350 | $5,500 | $6,850 |
| 2022 | $2,175 | $12,350 | $5,500 | $6,850 |
| 2021 | $10,681 | $12,350 | $5,500 | $6,850 |
| 2020 | $10,682 | $12,350 | $5,500 | $6,850 |
| 2019 | $12,220 | $12,350 | $5,500 | $6,850 |
| 2018 | $10,104 | $12,350 | $5,500 | $6,850 |
| 2017 | $0 | $12,350 | $5,500 | $6,850 |
| 2016 | $10,995 | $12,350 | $5,500 | $6,850 |
| 2015 | -- | $12,350 | $5,500 | $6,850 |
| 2014 | -- | $12,350 | $5,500 | $6,850 |
| 2013 | -- | $12,350 | $5,500 | $6,850 |
Agents Affiliated with this Home
-
Julia Ricciuti

Seller's Agent in 2020
Julia Ricciuti
RE/MAX Prime Properties
(914) 391-6994
169 Total Sales
-
Zulleyma Alvarez

Buyer's Agent in 2020
Zulleyma Alvarez
Compass Greater NY, LLC
(914) 525-5785
121 Total Sales
Map
Source: OneKey® MLS
MLS Number: KEY6048555
APN: 1800-004-000-04672-000-0089
- 537 Scarsdale Rd
- 572 Scarsdale Rd
- 251 Crestwood Ave
- 460 Westchester Ave
- 652 Scarsdale Rd
- 61 Kincaid Dr
- 65 Boxwood Rd
- 668 Scarsdale Rd
- 216 Colonial Pkwy N
- 62 Dale Rd
- 230 Read Ave
- 134 Crisfield St
- 103 Brookdale Dr
- 140 Colonial Pkwy N
- 140 Westchester Ave
- 66 Crisfield St Unit 1F
- 21 Knollwood Rd
- 8 Eisenhower Dr
- 116 Oakland Ave
- 97 Highview Ave
