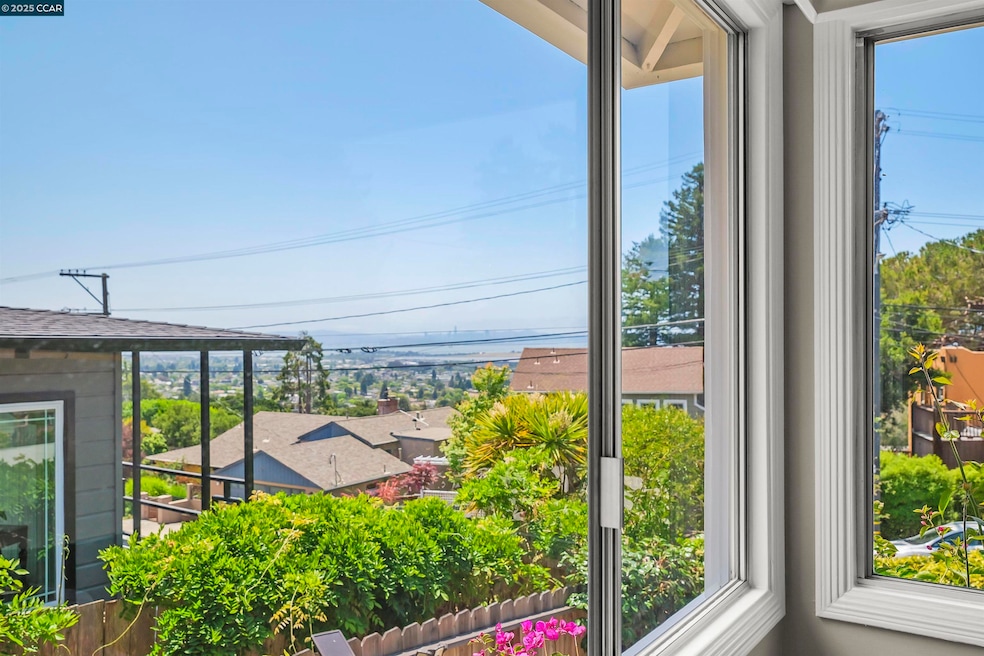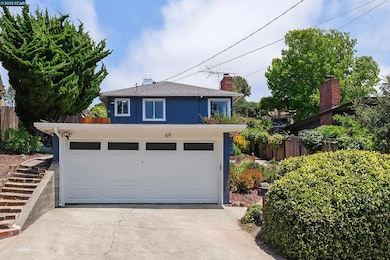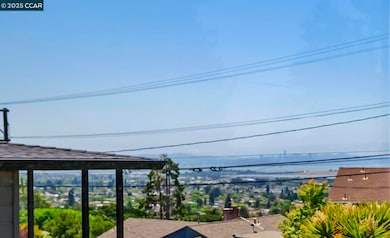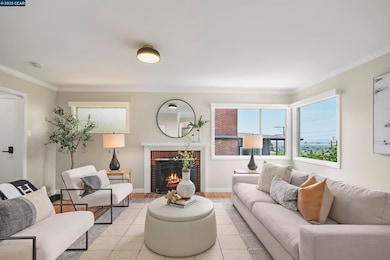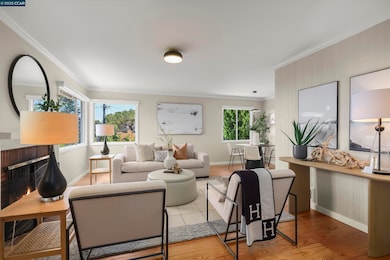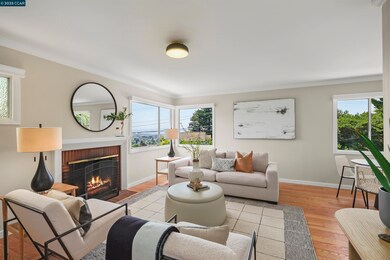
69 Stratford Rd Kensington, CA 94707
Highlights
- Updated Kitchen
- Craftsman Architecture
- No HOA
- El Cerrito Senior High School Rated A-
- Wood Flooring
- 2 Car Detached Garage
About This Home
As of July 2025Welcome to 69 Stratford Rd – where timeless design meets modern comfort and unbeatable convenience. Nestled in a sought-after Berkeley neighborhood, this stunning single-level home is perfect for buyers who want the best of both worlds: quiet residential charm and quick access to urban amenities. Just minutes to BART, vibrant shopping districts, and top-rated restaurants—and a short drive or train ride to the heart of San Francisco! Inside, you’ll find newly refinished hardwood floors that flow effortlessly through a light-filled living and dining area, all framed by captivating views of the San Francisco skyline. The kitchen is a true standout—modernized with new cabinetry, appliances, and tile flooring, yet preserving its character with a custom backsplash crafted from original 1950s tile art. Both bedrooms are generously sized, featuring built-in closet systems for optimal storage. The updated bathroom brings a fresh and playful vibe with new tile, lighting, and fixtures (2025). A separate laundry area adds everyday functionality to this beautifully thought-out floor plan. Step outside and let your imagination run wild: entertain on the patio, create your dream garden, or enjoy the space in many ways possible.
Home Details
Home Type
- Single Family
Est. Annual Taxes
- $5,190
Year Built
- Built in 1947
Lot Details
- 5,280 Sq Ft Lot
- Lot Sloped Up
- Back and Front Yard
Parking
- 2 Car Detached Garage
- Garage Door Opener
Home Design
- Craftsman Architecture
- Composition Shingle Roof
- Wood Siding
Interior Spaces
- 1-Story Property
- Brick Fireplace
- Living Room with Fireplace
Kitchen
- Updated Kitchen
- Dishwasher
Flooring
- Wood
- Linoleum
- Tile
Bedrooms and Bathrooms
- 2 Bedrooms
- 1 Full Bathroom
Laundry
- Laundry in unit
- Dryer
- Washer
Utilities
- No Cooling
- Forced Air Heating System
Community Details
- No Home Owners Association
- Kensington Subdivision
Listing and Financial Details
- Assessor Parcel Number 5711900182
Ownership History
Purchase Details
Home Financials for this Owner
Home Financials are based on the most recent Mortgage that was taken out on this home.Purchase Details
Home Financials for this Owner
Home Financials are based on the most recent Mortgage that was taken out on this home.Purchase Details
Similar Homes in Kensington, CA
Home Values in the Area
Average Home Value in this Area
Purchase History
| Date | Type | Sale Price | Title Company |
|---|---|---|---|
| Grant Deed | $1,175,000 | Old Republic Title | |
| Grant Deed | $1,208,000 | Old Republic Title | |
| Interfamily Deed Transfer | -- | -- |
Mortgage History
| Date | Status | Loan Amount | Loan Type |
|---|---|---|---|
| Open | $810,000 | New Conventional | |
| Previous Owner | $604,000 | New Conventional | |
| Previous Owner | $101,400 | Unknown |
Property History
| Date | Event | Price | Change | Sq Ft Price |
|---|---|---|---|---|
| 07/15/2025 07/15/25 | Sold | $1,175,000 | +17.6% | $1,187 / Sq Ft |
| 06/18/2025 06/18/25 | Pending | -- | -- | -- |
| 06/06/2025 06/06/25 | For Sale | $999,000 | -17.3% | $1,009 / Sq Ft |
| 03/12/2025 03/12/25 | Sold | $1,208,000 | +34.4% | $1,220 / Sq Ft |
| 02/18/2025 02/18/25 | Pending | -- | -- | -- |
| 02/05/2025 02/05/25 | For Sale | $899,000 | -- | $908 / Sq Ft |
Tax History Compared to Growth
Tax History
| Year | Tax Paid | Tax Assessment Tax Assessment Total Assessment is a certain percentage of the fair market value that is determined by local assessors to be the total taxable value of land and additions on the property. | Land | Improvement |
|---|---|---|---|---|
| 2025 | $5,190 | $877,200 | $734,400 | $142,800 |
| 2024 | $5,190 | $280,360 | $204,639 | $75,721 |
| 2023 | $5,092 | $274,864 | $200,627 | $74,237 |
| 2022 | $4,980 | $269,476 | $196,694 | $72,782 |
| 2021 | $4,917 | $264,193 | $192,838 | $71,355 |
| 2019 | $4,648 | $256,359 | $187,119 | $69,240 |
| 2018 | $4,548 | $251,333 | $183,450 | $67,883 |
| 2017 | $4,481 | $246,405 | $179,853 | $66,552 |
| 2016 | $4,446 | $241,575 | $176,327 | $65,248 |
| 2015 | $4,446 | $237,947 | $173,679 | $64,268 |
| 2014 | $4,375 | $233,287 | $170,277 | $63,010 |
Agents Affiliated with this Home
-
Negar Souza

Seller's Agent in 2025
Negar Souza
Red Oak Realty
(510) 543-7016
15 in this area
179 Total Sales
-
Mary Beall

Seller's Agent in 2025
Mary Beall
RE/MAX
(925) 708-0800
1 in this area
32 Total Sales
-
Feri Niroomand

Seller Co-Listing Agent in 2025
Feri Niroomand
Red Oak Realty
(510) 409-9111
6 in this area
73 Total Sales
-
M
Buyer's Agent in 2025
Mary Beall-Neighbor
RE/MAX Accord
-
Sandy Sen Sun

Buyer's Agent in 2025
Sandy Sen Sun
Compass
(925) 523-1216
63 Total Sales
Map
Source: Contra Costa Association of REALTORS®
MLS Number: 41100435
APN: 571-190-018-2
- 744 Coventry Rd
- 53 Menlo Place
- 338 Berkeley Park Blvd
- 139 Arlington Ave
- 478 Boynton Ave
- 44 Highgate Rd
- 1951 San Antonio Ave
- 83 Arlington Ave
- 479 Kentucky Ave
- 1998 San Antonio Ave
- 7 Pomona Ave
- 713 Midcrest Way
- 7504 Eureka Ave
- 135 Purdue Ave
- 39 Anson Way
- 536 Pomona Ave
- 51 Rincon Rd
- 765 Neilson St
- 624 Parkside Ct
- 614 Cragmont Ave
