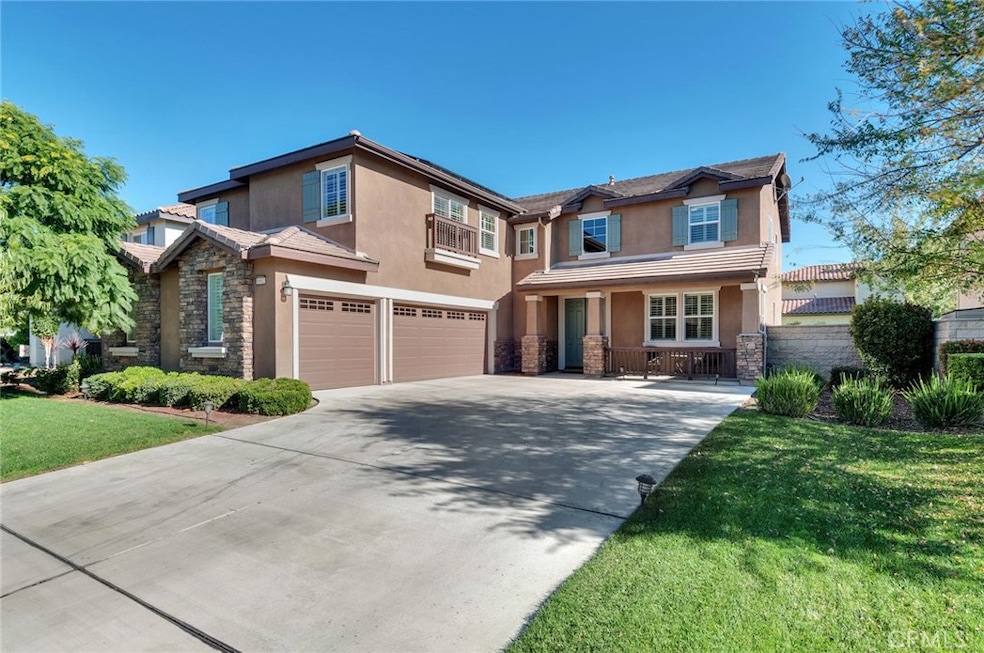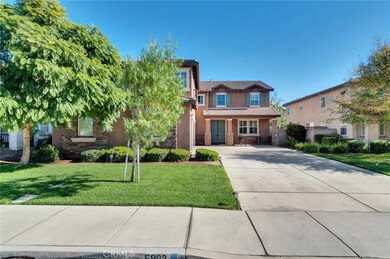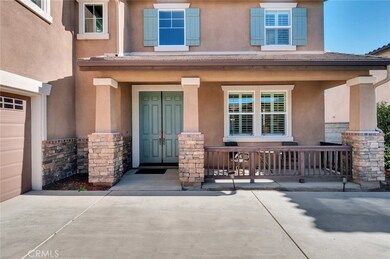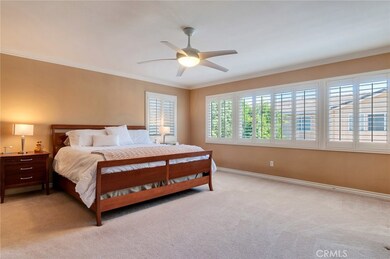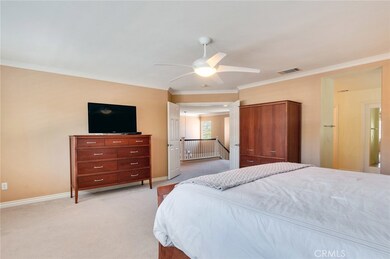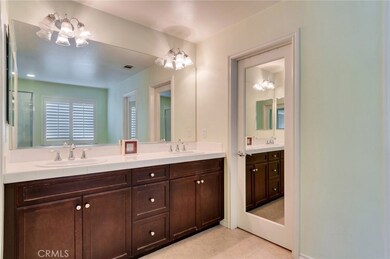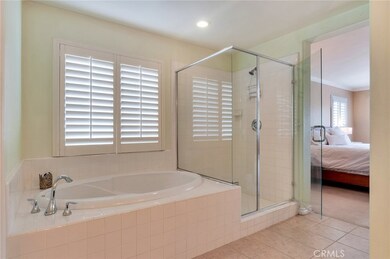
6902 Hop Clover Rd Corona, CA 92880
Highlights
- Open Floorplan
- Wood Flooring
- Bonus Room
- Dr. Augustine Ramirez Intermediate School Rated A-
- Main Floor Bedroom
- Granite Countertops
About This Home
As of January 2019This is an immaculate Eastvale home w/tons of upgrades & special features. It starts w/completely PAID OFF SOLAR, and there is much more inside. The double doors open to a formal entry way with dark wood flooring that is adjacent to the formal living room & large formal dining room also with beautiful dark wood flooring. Open off the dining room is a large kitchen that will completely wow you. Dark wood cabinets, Stainless Appliances, Double Ovens, Cook Top, Microwave, Hanging Pot Rack, Extensive Granite Counters, Custom Backsplash, Center Island/Breakfast Bar, Recessed lighting, Stainless Double Sinks, & an eating area w/plenty of room for a table & chairs. The family room extends from the kitchen area & has a wall of windows w/plantation shutters, in ceiling speakers, entertainment niche & a fireplace. Additional features of this fine home include a Downstairs Bedroom, Crown Molding, Plantation Shutters, & Upgraded Baseboards Throughout; a HUGE BONUS ROOM w/a projector where you can enjoy a movie, watch your favorite team compete; Dual A/C w/Nest Thermostats; Two Tone Metal Patio Cover that includes Fans & lights; extensive hard scape & fresh laid sod in back; a covered front porch where you can read, visit w/friends, or just relax; a long driveway w/a side facing entry to the 3 car garage. And let’s not forget the 23 PAID OFF SOLAR PANELS that will keep electricity costs minimal. Per the sellers, the 2017 bill for electricity was only $320. That is less than $27/month!
Home Details
Home Type
- Single Family
Est. Annual Taxes
- $11,022
Year Built
- Built in 2008
Lot Details
- 7,405 Sq Ft Lot
- Landscaped
- Private Yard
- Lawn
- Back and Front Yard
HOA Fees
- $40 Monthly HOA Fees
Parking
- 3 Car Direct Access Garage
- Parking Available
- Driveway
Home Design
- Turnkey
Interior Spaces
- 3,625 Sq Ft Home
- 2-Story Property
- Open Floorplan
- Crown Molding
- Ceiling Fan
- Plantation Shutters
- Double Door Entry
- Sliding Doors
- Family Room with Fireplace
- Family Room Off Kitchen
- Living Room
- Dining Room
- Bonus Room
- Neighborhood Views
- Laundry Room
Kitchen
- Open to Family Room
- Eat-In Kitchen
- Breakfast Bar
- Double Oven
- Dishwasher
- Kitchen Island
- Granite Countertops
- Disposal
Flooring
- Wood
- Carpet
- Tile
Bedrooms and Bathrooms
- 5 Bedrooms | 1 Main Level Bedroom
- 3 Full Bathrooms
- Dual Sinks
- Bathtub with Shower
- Walk-in Shower
Outdoor Features
- Covered patio or porch
Utilities
- Two cooling system units
- Central Heating and Cooling System
Community Details
- Parkview Meadows Association, Phone Number (800) 428-5588
Listing and Financial Details
- Tax Lot 59
- Tax Tract Number 31309
- Assessor Parcel Number 144581026
Ownership History
Purchase Details
Home Financials for this Owner
Home Financials are based on the most recent Mortgage that was taken out on this home.Purchase Details
Purchase Details
Home Financials for this Owner
Home Financials are based on the most recent Mortgage that was taken out on this home.Purchase Details
Home Financials for this Owner
Home Financials are based on the most recent Mortgage that was taken out on this home.Purchase Details
Home Financials for this Owner
Home Financials are based on the most recent Mortgage that was taken out on this home.Purchase Details
Home Financials for this Owner
Home Financials are based on the most recent Mortgage that was taken out on this home.Similar Homes in Corona, CA
Home Values in the Area
Average Home Value in this Area
Purchase History
| Date | Type | Sale Price | Title Company |
|---|---|---|---|
| Grant Deed | -- | None Listed On Document | |
| Grant Deed | -- | None Listed On Document | |
| Interfamily Deed Transfer | -- | None Available | |
| Grant Deed | $629,000 | Old Republic Title Company | |
| Grant Deed | $629,000 | Old Republic Title | |
| Interfamily Deed Transfer | -- | None Available | |
| Corporate Deed | $435,000 | North American Title Company |
Mortgage History
| Date | Status | Loan Amount | Loan Type |
|---|---|---|---|
| Closed | $520,000 | New Conventional | |
| Previous Owner | $299,370 | New Conventional | |
| Previous Owner | $321,000 | New Conventional | |
| Previous Owner | $417,000 | New Conventional | |
| Previous Owner | $395,300 | New Conventional | |
| Previous Owner | $390,000 | New Conventional | |
| Previous Owner | $424,297 | FHA |
Property History
| Date | Event | Price | Change | Sq Ft Price |
|---|---|---|---|---|
| 07/15/2023 07/15/23 | Rented | $3,800 | 0.0% | -- |
| 06/24/2023 06/24/23 | Under Contract | -- | -- | -- |
| 06/10/2023 06/10/23 | For Rent | $3,800 | 0.0% | -- |
| 09/12/2021 09/12/21 | Rented | $3,800 | 0.0% | -- |
| 08/28/2021 08/28/21 | Under Contract | -- | -- | -- |
| 08/19/2021 08/19/21 | Price Changed | $3,800 | +8.6% | $1 / Sq Ft |
| 08/17/2021 08/17/21 | For Rent | $3,500 | 0.0% | -- |
| 07/25/2021 07/25/21 | Off Market | $3,500 | -- | -- |
| 07/22/2021 07/22/21 | For Rent | $3,500 | +9.4% | -- |
| 07/19/2019 07/19/19 | Rented | $3,200 | 0.0% | -- |
| 07/16/2019 07/16/19 | Under Contract | -- | -- | -- |
| 07/01/2019 07/01/19 | For Rent | $3,200 | 0.0% | -- |
| 02/16/2019 02/16/19 | Rented | $3,200 | 0.0% | -- |
| 02/12/2019 02/12/19 | Price Changed | $3,200 | +6.7% | $1 / Sq Ft |
| 02/07/2019 02/07/19 | For Rent | $3,000 | 0.0% | -- |
| 01/31/2019 01/31/19 | Sold | $629,000 | 0.0% | $174 / Sq Ft |
| 01/04/2019 01/04/19 | Pending | -- | -- | -- |
| 01/01/2019 01/01/19 | Off Market | $629,000 | -- | -- |
| 12/17/2018 12/17/18 | Price Changed | $629,000 | -4.6% | $174 / Sq Ft |
| 11/28/2018 11/28/18 | For Sale | $659,000 | -- | $182 / Sq Ft |
Tax History Compared to Growth
Tax History
| Year | Tax Paid | Tax Assessment Tax Assessment Total Assessment is a certain percentage of the fair market value that is determined by local assessors to be the total taxable value of land and additions on the property. | Land | Improvement |
|---|---|---|---|---|
| 2025 | $11,022 | $715,688 | $170,671 | $545,017 |
| 2023 | $11,022 | $674,412 | $160,829 | $513,583 |
| 2022 | $10,778 | $661,189 | $157,676 | $503,513 |
| 2021 | $10,613 | $648,226 | $154,585 | $493,641 |
| 2020 | $10,523 | $641,580 | $153,000 | $488,580 |
| 2019 | $9,213 | $503,273 | $127,267 | $376,006 |
| 2018 | $9,095 | $493,406 | $124,772 | $368,634 |
| 2017 | $8,878 | $483,732 | $122,326 | $361,406 |
| 2016 | $12,295 | $474,248 | $119,928 | $354,320 |
| 2015 | $12,167 | $467,127 | $118,128 | $348,999 |
| 2014 | $12,174 | $457,978 | $115,815 | $342,163 |
Agents Affiliated with this Home
-
Helen Ngo
H
Seller's Agent in 2023
Helen Ngo
eXp Realty of California Inc
(626) 789-0159
74 Total Sales
-
Kyle Ngo

Seller Co-Listing Agent in 2023
Kyle Ngo
eXp Realty of California Inc
(626) 215-2368
54 Total Sales
-
Kevin Lee

Seller's Agent in 2021
Kevin Lee
CAMBRIDGE CONSOLIDATED
(626) 285-8899
22 Total Sales
-
Mike Chou

Seller's Agent in 2019
Mike Chou
K.W. EXECUTIVE
(626) 653-6903
3 in this area
196 Total Sales
-
Jill Ross

Seller's Agent in 2019
Jill Ross
BHHS CA Properties
(951) 751-3556
1 in this area
58 Total Sales
-
Jennifer Lovell

Buyer's Agent in 2019
Jennifer Lovell
eXp Realty of California Inc.
(909) 524-9399
4 in this area
31 Total Sales
Map
Source: California Regional Multiple Listing Service (CRMLS)
MLS Number: IG18280379
APN: 144-581-026
- 7020 Turin Place
- 14533 Verona Place
- 7072 Vernazza Place
- 14468 Runyon Dr
- 7047 Montecito Ln
- 6751 Gypsum Creek Dr
- 7118 Vernazza Place
- 7042 Logsdon Dr
- 6686 Ashford Mill Ct
- 6650 Ashford Mill Ct
- 7150 Talasi Dr
- 16015 Almond Ave
- 16119 Almond Ave
- 7136 Stockton Dr
- 14939 Meadows Way
- 14301 Florence St
- 14287 Bridge St
- 7181 Logsdon Dr
- 16114 Almond Ave
- 16077 Apricot Ave
