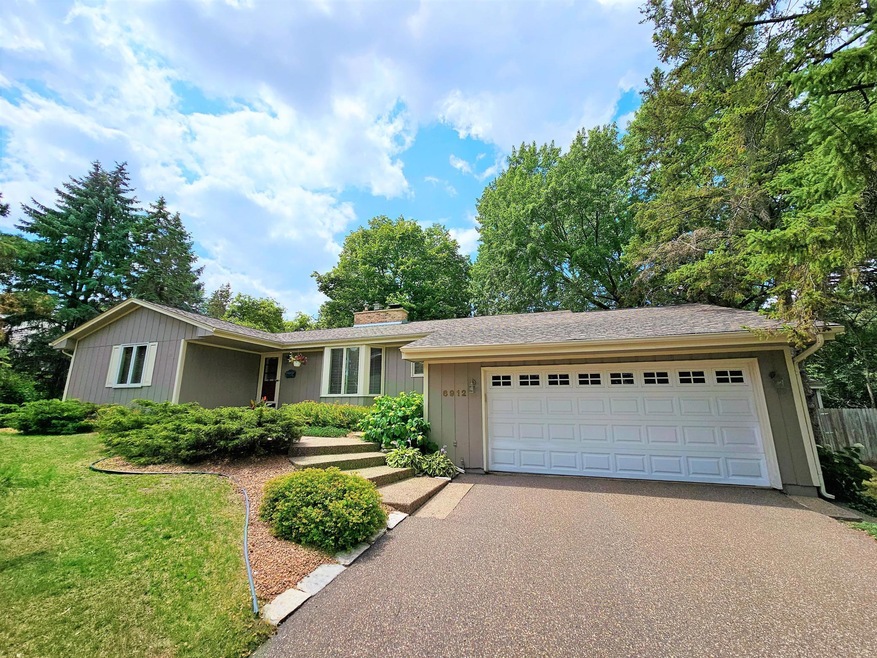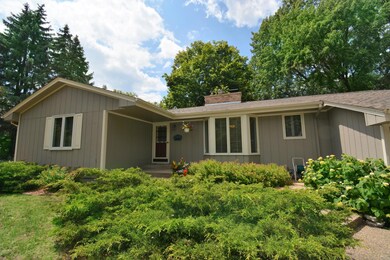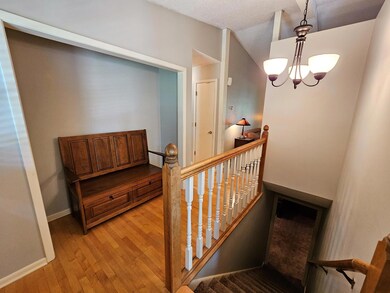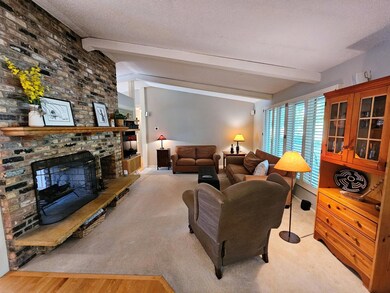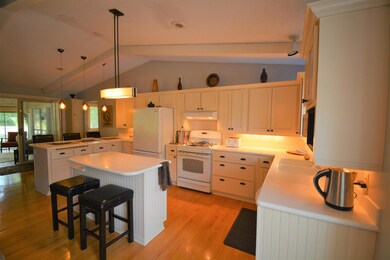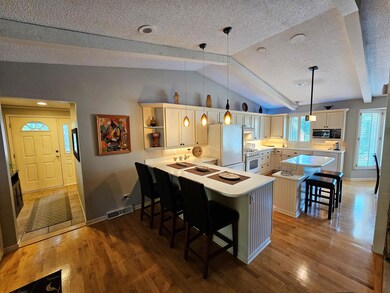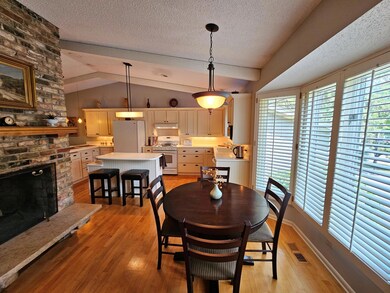
6912 Antrim Rd Edina, MN 55439
The Heights NeighborhoodHighlights
- No HOA
- 2 Car Attached Garage
- Utility Room
- Creek Valley Elementary School Rated A
- Forced Air Heating and Cooling System
- 4-minute walk to McGuire Park
About This Home
As of February 2024This beautiful single family home is situated in the sought-after Heights neighborhood. Boasting four bedrooms and three full bathrooms, this property offers plenty of space and privacy. The primary suite is spacious and features deep closets and its own bathroom. The second bedroom on the main level is perfect for accommodating guests, children, or creating a home office or hobby room. The kitchen is a chef's dream, with high-end appliances and countertops, and plenty of storage space. It opens up to an eat-in dining area where you can enjoy your morning coffee while looking out at the beautifully landscaped yard.The living room is the heart of the home with its open layout and dual sided fireplace. It connects to an amazing 3-season porch that overlooks a nearly half-acre backyard that features two decks, a hot tub and a large shed.The lower level features a large family room with a fireplace that is perfect for watching movies, two spacious bedrooms and a large, full bathroom.
Home Details
Home Type
- Single Family
Est. Annual Taxes
- $7,110
Year Built
- Built in 1977
Lot Details
- 0.46 Acre Lot
- Lot Dimensions are 100 x 200
Parking
- 2 Car Attached Garage
Interior Spaces
- 2-Story Property
- Wood Burning Fireplace
- Brick Fireplace
- Family Room with Fireplace
- Living Room with Fireplace
- Utility Room
- Finished Basement
- Natural lighting in basement
- Dishwasher
Bedrooms and Bathrooms
- 4 Bedrooms
- 3 Full Bathrooms
Laundry
- Dryer
- Washer
Utilities
- Forced Air Heating and Cooling System
Community Details
- No Home Owners Association
- Harold Hargrove 1St Add Subdivision
Listing and Financial Details
- Assessor Parcel Number 0511621330084
Ownership History
Purchase Details
Home Financials for this Owner
Home Financials are based on the most recent Mortgage that was taken out on this home.Similar Homes in the area
Home Values in the Area
Average Home Value in this Area
Purchase History
| Date | Type | Sale Price | Title Company |
|---|---|---|---|
| Deed | $615,000 | -- |
Mortgage History
| Date | Status | Loan Amount | Loan Type |
|---|---|---|---|
| Open | $38,000 | Credit Line Revolving | |
| Open | $515,000 | New Conventional | |
| Previous Owner | $96,000 | New Conventional | |
| Previous Owner | $100,000 | New Conventional | |
| Previous Owner | $148,800 | Purchase Money Mortgage | |
| Previous Owner | $148,800 | New Conventional |
Property History
| Date | Event | Price | Change | Sq Ft Price |
|---|---|---|---|---|
| 07/10/2025 07/10/25 | For Sale | $695,000 | +13.0% | $276 / Sq Ft |
| 02/16/2024 02/16/24 | Sold | $615,000 | -1.6% | $235 / Sq Ft |
| 12/23/2023 12/23/23 | Pending | -- | -- | -- |
| 07/25/2023 07/25/23 | For Sale | $624,900 | -- | $239 / Sq Ft |
Tax History Compared to Growth
Tax History
| Year | Tax Paid | Tax Assessment Tax Assessment Total Assessment is a certain percentage of the fair market value that is determined by local assessors to be the total taxable value of land and additions on the property. | Land | Improvement |
|---|---|---|---|---|
| 2023 | $7,311 | $591,600 | $361,200 | $230,400 |
| 2022 | $6,438 | $573,300 | $344,400 | $228,900 |
| 2021 | $6,207 | $501,400 | $282,800 | $218,600 |
| 2020 | $6,603 | $482,800 | $263,200 | $219,600 |
| 2019 | $6,368 | $503,400 | $282,800 | $220,600 |
| 2018 | $6,514 | $487,200 | $272,000 | $215,200 |
| 2017 | $6,003 | $439,800 | $230,000 | $209,800 |
| 2016 | $6,026 | $434,200 | $230,000 | $204,200 |
| 2015 | $5,662 | $423,900 | $230,000 | $193,900 |
| 2014 | -- | $361,300 | $202,800 | $158,500 |
Agents Affiliated with this Home
-
Cassandra Yarbrough

Seller's Agent in 2025
Cassandra Yarbrough
Coldwell Banker Burnet
(651) 808-1065
1 in this area
74 Total Sales
-
Robert Yarbrough

Seller Co-Listing Agent in 2025
Robert Yarbrough
Coldwell Banker Burnet
(651) 795-9500
44 Total Sales
-
Patrick Corbett

Seller's Agent in 2024
Patrick Corbett
Strata Real Estate Resources
(651) 252-4302
1 in this area
75 Total Sales
Map
Source: NorthstarMLS
MLS Number: 6405202
APN: 05-116-21-33-0084
- 7000 Lanham Ln
- 4 Antrim Terrace
- 7112 Fleetwood Dr
- 7119 Antrim Ct
- 6700 Rosemary Ln
- 55xx Mcguire Rd
- 5555 W 70th St
- 7201 Schey Dr
- 6808 Hillside Ln
- 5541 W 70th St
- 7316 Claredon Dr
- 6205 Saint Albans Cir
- 6216 Braeburn Cir
- 7250 Lewis Ridge Pkwy Unit 109
- 6721 Limerick Ln
- 6521 Gleason Rd
- 7100 Mark Terrace Dr
- 6601 Blackfoot Pass
- 6816 Cheyenne Cir
- 7444 Shannon Dr
