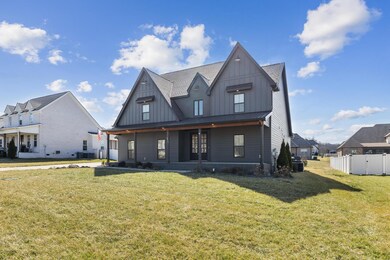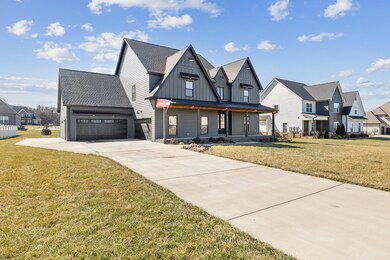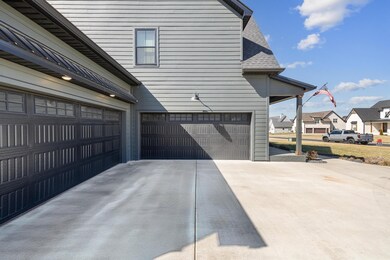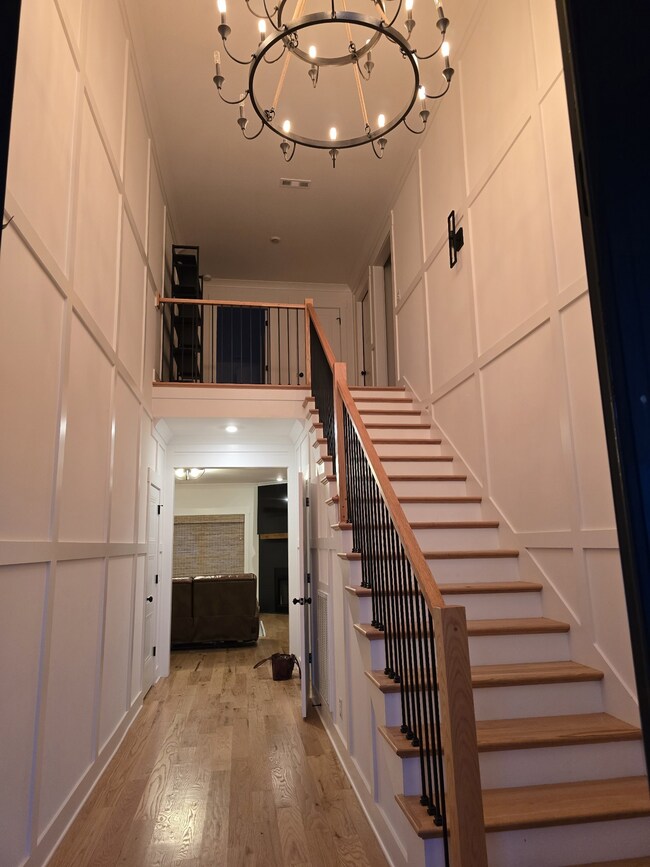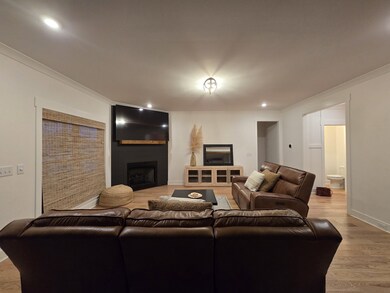
6913 Pembrooke Farms Dr Murfreesboro, TN 37129
Highlights
- Porch
- 4 Car Attached Garage
- Patio
- Stewarts Creek Elementary School Rated A-
- Cooling Available
- Tile Flooring
About This Home
As of April 2025ONLINE & LIVE ESTATE AUCTION ON SAT., MAR. 15TH @ 10 AM. Discover the perfect blend of modern luxury and functional design in this stunning 5 bedroom, 3.5 bath home! Featuring an open gourmet kitchen with high-end finishes, a two-story foyer, a beautifully crafted tile shower and custom closet built-ins in the owner’s suite and a media room with a closet that could easily be a sixth bedroom. Enjoy outdoor relaxation in the screened porch and take advantage of the 4-car garage for ample storage and convenience. This property is a definite must see with too many features to mention! Convenient to Murfreesboro, Smyrna and Nashville. We will be accepting online bids for this property along with a live auction on March 15th @ 10 am. Come join us and don’t be late!!!
Home Details
Home Type
- Single Family
Est. Annual Taxes
- $3,137
Year Built
- Built in 2021
Lot Details
- 0.4 Acre Lot
HOA Fees
- $20 Monthly HOA Fees
Parking
- 4 Car Attached Garage
Home Design
- Shingle Roof
Interior Spaces
- 3,196 Sq Ft Home
- Property has 2 Levels
- Gas Fireplace
- Living Room with Fireplace
- Combination Dining and Living Room
- Crawl Space
Kitchen
- <<microwave>>
- Dishwasher
Flooring
- Carpet
- Tile
Bedrooms and Bathrooms
- 5 Bedrooms | 1 Main Level Bedroom
Outdoor Features
- Patio
- Porch
Schools
- Stewarts Creek Elementary School
- Stewarts Creek Middle School
- Stewarts Creek High School
Utilities
- Cooling Available
- Central Heating
- STEP System includes septic tank and pump
Community Details
- Pembrooke Farms Sec 2 Subdivision
Listing and Financial Details
- Tax Lot 37
- Assessor Parcel Number 072C B 04400 R0126136
Ownership History
Purchase Details
Home Financials for this Owner
Home Financials are based on the most recent Mortgage that was taken out on this home.Purchase Details
Home Financials for this Owner
Home Financials are based on the most recent Mortgage that was taken out on this home.Purchase Details
Home Financials for this Owner
Home Financials are based on the most recent Mortgage that was taken out on this home.Similar Homes in Murfreesboro, TN
Home Values in the Area
Average Home Value in this Area
Purchase History
| Date | Type | Sale Price | Title Company |
|---|---|---|---|
| Warranty Deed | $737,000 | Regal Title | |
| Warranty Deed | $737,000 | Regal Title | |
| Quit Claim Deed | -- | Chapman & Rosenthal Title | |
| Warranty Deed | $608,615 | Chapman & Rosenthal Ttl Inc |
Mortgage History
| Date | Status | Loan Amount | Loan Type |
|---|---|---|---|
| Previous Owner | $685,100 | New Conventional | |
| Previous Owner | $486,892 | New Conventional |
Property History
| Date | Event | Price | Change | Sq Ft Price |
|---|---|---|---|---|
| 07/14/2025 07/14/25 | For Sale | $820,000 | 0.0% | $257 / Sq Ft |
| 05/14/2025 05/14/25 | Pending | -- | -- | -- |
| 05/07/2025 05/07/25 | Price Changed | $820,000 | -1.2% | $257 / Sq Ft |
| 04/19/2025 04/19/25 | For Sale | $830,000 | +12.6% | $260 / Sq Ft |
| 04/15/2025 04/15/25 | Sold | $737,000 | 0.0% | $231 / Sq Ft |
| 03/15/2025 03/15/25 | Pending | -- | -- | -- |
| 02/20/2025 02/20/25 | For Sale | $737,000 | +21.1% | $231 / Sq Ft |
| 07/09/2021 07/09/21 | Sold | $608,615 | 0.0% | $191 / Sq Ft |
| 06/24/2021 06/24/21 | Pending | -- | -- | -- |
| 06/01/2021 06/01/21 | For Sale | $608,615 | -- | $191 / Sq Ft |
Tax History Compared to Growth
Tax History
| Year | Tax Paid | Tax Assessment Tax Assessment Total Assessment is a certain percentage of the fair market value that is determined by local assessors to be the total taxable value of land and additions on the property. | Land | Improvement |
|---|---|---|---|---|
| 2025 | $3,137 | $167,225 | $25,000 | $142,225 |
| 2024 | $3,137 | $167,225 | $25,000 | $142,225 |
| 2023 | $3,137 | $167,225 | $25,000 | $142,225 |
| 2022 | $2,595 | $160,575 | $25,000 | $135,575 |
| 2021 | $1,379 | $22,500 | $22,500 | $0 |
Agents Affiliated with this Home
-
Christopher Rains

Seller's Agent in 2025
Christopher Rains
Epique Realty
(865) 684-3603
33 in this area
146 Total Sales
-
Brad Muse

Seller's Agent in 2025
Brad Muse
Maples Realty & Auction Co.
(615) 405-5514
70 in this area
152 Total Sales
-
Jackie Hogencamp

Seller's Agent in 2021
Jackie Hogencamp
Onward Real Estate
(615) 507-9349
95 in this area
126 Total Sales
-
Candy Vaughn

Buyer's Agent in 2021
Candy Vaughn
Keller Williams Realty Nashville/Franklin
(615) 854-0800
2 in this area
26 Total Sales
Map
Source: Realtracs
MLS Number: 2793725
APN: 072C-B-044.00-000
- 2629 Unitas Drive Lot 21
- 2634 Unitas Dr
- 2610
- 2633 E
- 2626 Unitas Dr
- 3309 Long Shadow Ct
- 7309 Pembrooke Farms Dr
- 2618 Unitas Drive Lot 29
- 2630 Unitas Dr E
- 7318 Winners Rd
- 3064 Stewart Creek Rd
- 7322 Winners Rd
- 7317 Winners Rd
- 7321 Winners Rd
- 5435 Little Hope Rd
- 347 Alden Cove Dr
- 229 Wellington Way
- 0 Browns Chapel Rd
- 6821 Springwater St
- 6816 Springwater St

