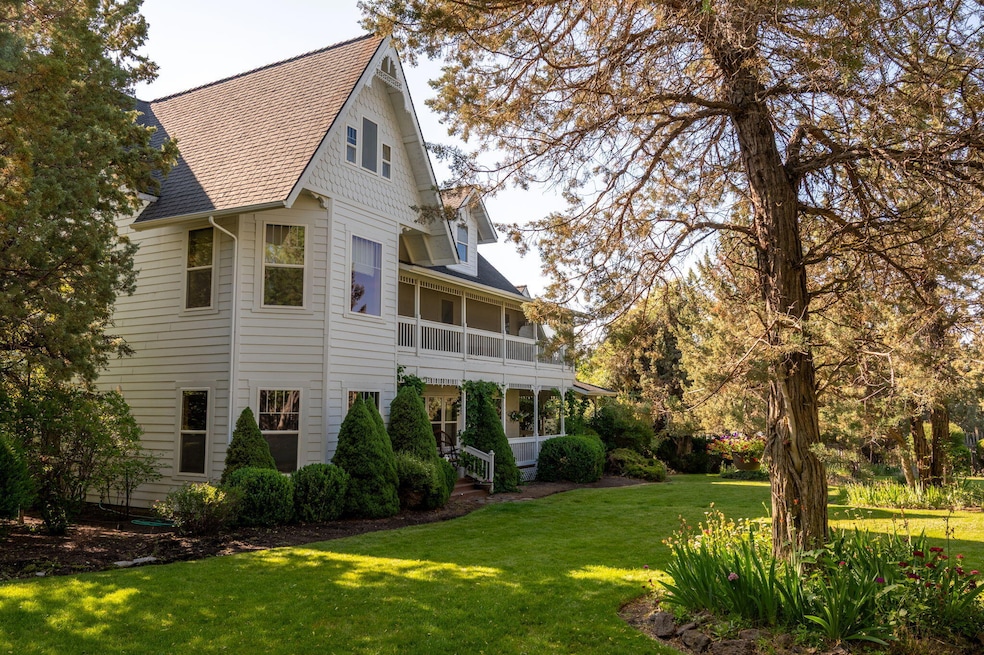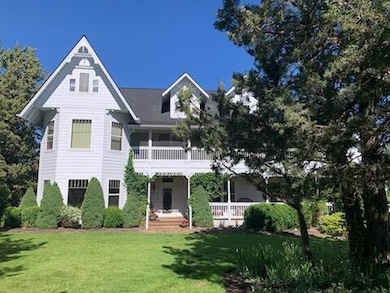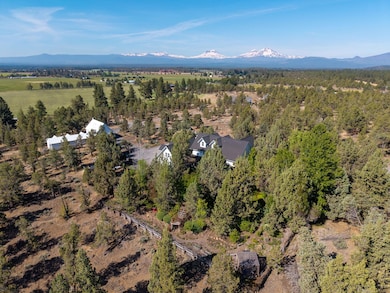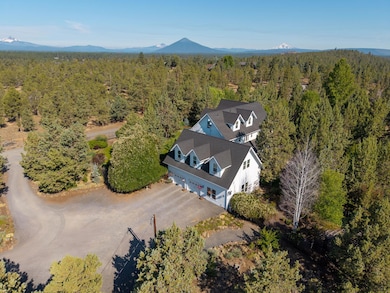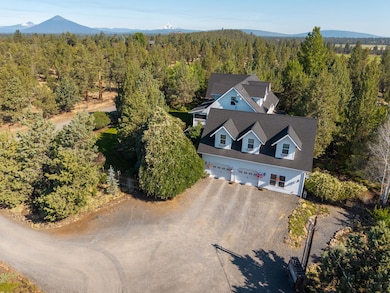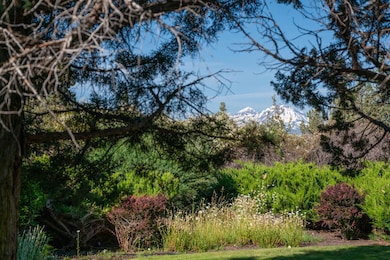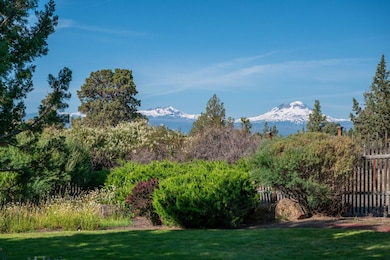69150 Butcher Block Blvd Sisters, OR 97759
Estimated payment $14,861/month
Highlights
- Guest House
- Horse Property
- RV or Boat Parking
- Sisters Elementary School Rated A-
- Second Garage
- Panoramic View
About This Home
Beautiful sought after location and acreage in the Cloverdale area of Sisters, Oregon. 45.6 Acres with 38.7 of pressurized irrigation rights. Stunning Mountain Views from so many locations of the home and property. 4230 square feet with a 428 square foot finished attic. There are many flexible spaces in the home that include a Library, attached studio apartment, Office and Bonus room to name a few that could make this home a multi generational dream. The main level includes a living room, large gourmet kitchen with beautiful oversized island. There is also a formal dining room, parlor, full bath and laundry room. 2nd level includes the primary bedroom, en suite and private office, 2 additional bedrooms, bathroom and library. The yard and outside space is a dream with 3 covered decks, two having beautiful views. Fully fenced. Detached shop has 14 ft ceilings w/10 ft door, utility room with full hook ups and upstairs guest quarters. Machine shed will take 6+ vehicles.
Home Details
Home Type
- Single Family
Est. Annual Taxes
- $8,215
Year Built
- Built in 2000
Lot Details
- 45.6 Acre Lot
- Fenced
- Landscaped
- Sloped Lot
- Front and Back Yard Sprinklers
- Sprinklers on Timer
- Wooded Lot
- Garden
- Additional Parcels
- Property is zoned EFU, EFU
Parking
- 2 Car Garage
- Second Garage
- Garage Door Opener
- Gravel Driveway
- RV or Boat Parking
Property Views
- Panoramic
- Mountain
- Territorial
- Valley
Home Design
- Traditional Architecture
- Victorian Architecture
- Stem Wall Foundation
- Frame Construction
- Composition Roof
Interior Spaces
- 4,230 Sq Ft Home
- 3-Story Property
- Open Floorplan
- Vaulted Ceiling
- Ceiling Fan
- Gas Fireplace
- Double Pane Windows
- Vinyl Clad Windows
- Great Room
- Living Room with Fireplace
- Dining Room
- Home Office
Kitchen
- Breakfast Area or Nook
- Breakfast Bar
- Double Oven
- Microwave
- Dishwasher
- Kitchen Island
- Solid Surface Countertops
- Disposal
Flooring
- Wood
- Carpet
- Tile
Bedrooms and Bathrooms
- 5 Bedrooms
- Walk-In Closet
- Double Vanity
Laundry
- Laundry Room
- Dryer
- Washer
Home Security
- Carbon Monoxide Detectors
- Fire and Smoke Detector
Outdoor Features
- Horse Property
- Covered Deck
- Enclosed Patio or Porch
- Outdoor Water Feature
- Outdoor Storage
- Storage Shed
Additional Homes
- Guest House
Schools
- Sisters Elementary School
- Sisters Middle School
- Sisters High School
Farming
- 39 Irrigated Acres
- Pasture
Utilities
- Forced Air Zoned Cooling and Heating System
- Heat Pump System
- Irrigation Water Rights
- Private Water Source
- Well
- Septic Tank
- Leach Field
- Phone Available
Community Details
- No Home Owners Association
Listing and Financial Details
- Assessor Parcel Number 133935
Map
Home Values in the Area
Average Home Value in this Area
Tax History
| Year | Tax Paid | Tax Assessment Tax Assessment Total Assessment is a certain percentage of the fair market value that is determined by local assessors to be the total taxable value of land and additions on the property. | Land | Improvement |
|---|---|---|---|---|
| 2025 | $8,491 | $582,011 | -- | -- |
| 2024 | $8,215 | $565,481 | -- | -- |
| 2023 | $7,979 | $549,431 | $0 | $0 |
| 2022 | $7,338 | $518,721 | $0 | $0 |
| 2021 | $7,014 | $504,031 | $0 | $0 |
| 2020 | $6,654 | $504,031 | $0 | $0 |
| 2019 | $6,568 | $475,594 | $0 | $0 |
| 2018 | $6,347 | $457,994 | $0 | $0 |
| 2017 | $6,129 | $444,664 | $0 | $0 |
Property History
| Date | Event | Price | List to Sale | Price per Sq Ft | Prior Sale |
|---|---|---|---|---|---|
| 08/01/2025 08/01/25 | Price Changed | $2,695,000 | 0.0% | $637 / Sq Ft | |
| 08/01/2025 08/01/25 | For Sale | $2,695,000 | -3.6% | $637 / Sq Ft | |
| 07/28/2025 07/28/25 | Off Market | $2,795,000 | -- | -- | |
| 07/04/2025 07/04/25 | For Sale | $2,795,000 | +86.5% | $661 / Sq Ft | |
| 03/01/2021 03/01/21 | Sold | $1,499,000 | -11.8% | $354 / Sq Ft | View Prior Sale |
| 12/11/2020 12/11/20 | Pending | -- | -- | -- | |
| 06/22/2020 06/22/20 | For Sale | $1,699,000 | -- | $402 / Sq Ft |
Purchase History
| Date | Type | Sale Price | Title Company |
|---|---|---|---|
| Warranty Deed | $1,499,000 | Western Title & Escrow | |
| Interfamily Deed Transfer | -- | None Available |
Mortgage History
| Date | Status | Loan Amount | Loan Type |
|---|---|---|---|
| Open | $750,000 | New Conventional |
Source: Oregon Datashare
MLS Number: 220205112
APN: 133935
- 69019 Holmes Rd
- 16923 Royal Coachman Dr
- 16900 Green Drake Ct
- 69482 Panoramic Dr
- 16921 Lady Caroline Dr
- 16823 Royal Coachman Dr
- 68755 Fryrear Rd
- 16840 Buck Horn Dr
- 69435 Green Ridge Loop
- 69580 Pine Ridge Dr
- 17515 Ivy Ln
- 16966 Canyon Crest Dr
- 69205 Hawksflight Dr
- 69305 Hawksflight Dr
- 70120 Mustang Dr
- 70129 Cayuse Dr
- 70127 Appaloosa Dr
- 17400 Spur Dr
- 16465 Suntree Ln
- 69960 Camp Polk Rd
- 210 N Woodson St
- 14579 Crossroads Loop
- 10576 Village Loop Unit ID1330996P
- 11043 Village Loop Unit ID1330989P
- 951 Golden Pheasant Dr Unit ID1330988P
- 1485 Murrelet Dr Unit Bonus Room Apartment
- 1485 Murrelet Dr
- 1485 Murrelet Dr Unit 2
- 1640 SW 35th St
- 13400 SW Cinder Dr
- 2960 NW Northwest Way
- 451 NW 25th St
- 3750 SW Badger Ave
- 4633 SW 37th St
- 3759 SW Badger Ave
- 532 SW Rimrock Way
- 418 NW 17th St Unit 3
- 1950 SW Umatilla Ave
- 1329 SW Pumice Ave
- 3025 NW 7th St
