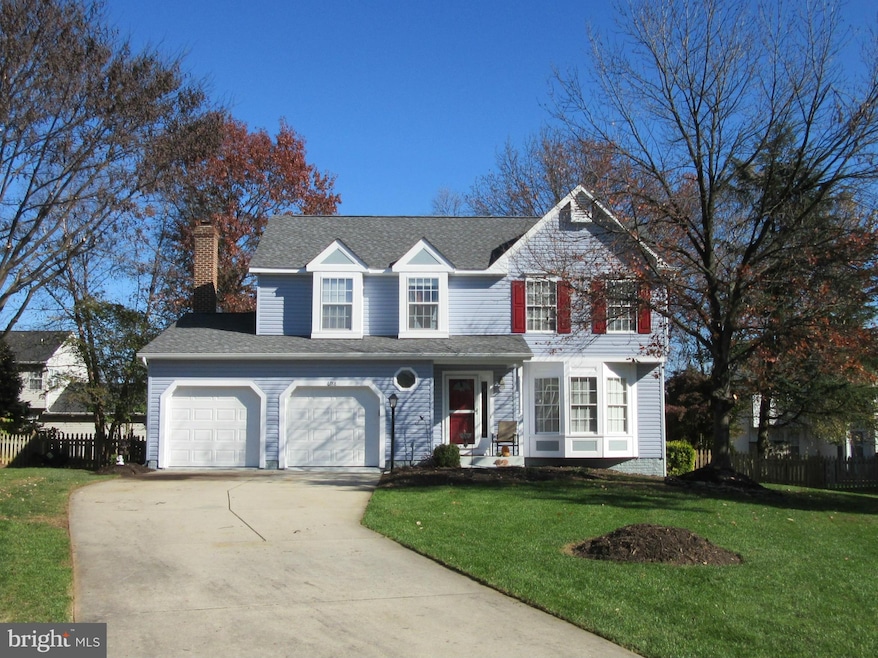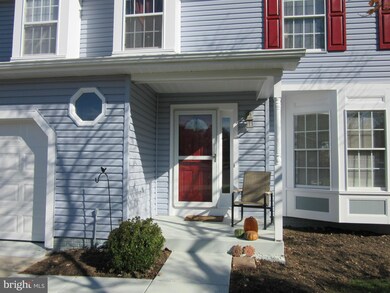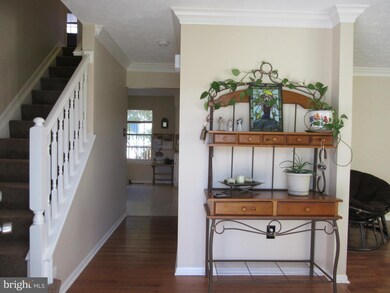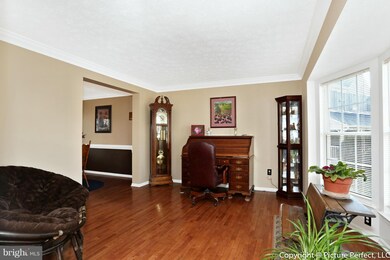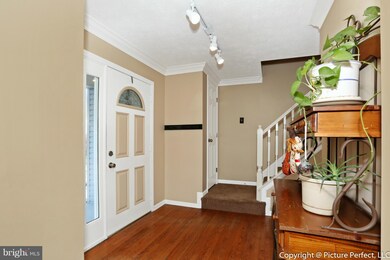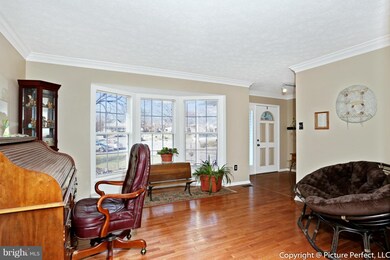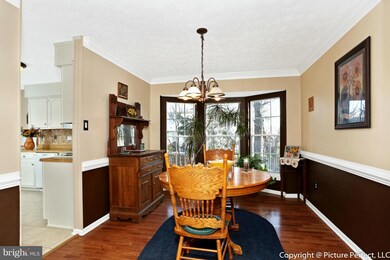
6918 Taran Ct Frederick, MD 21703
Highlights
- Colonial Architecture
- Traditional Floor Plan
- 1 Fireplace
- Clubhouse
- Wood Flooring
- Community Pool
About This Home
As of June 2015JUST REDUCED $10,000 - Very nice colonial 4 bedroom, 2 1/2 baths and full basement. A new roof, vinyl siding, gutters, and garage doors. Hardwood floors, new carpet and fresh paint located in a Kingsbrook cul-de-sac. Easy access to all major commuter routes, schools and shopping. Enjoy a 16'X35' deck off of the family room for entertaining. Beautifully landscape fenced yard. NO CITY TAXES
Last Agent to Sell the Property
David Ordonio
Keller Williams Realty Centre Listed on: 11/14/2014

Home Details
Home Type
- Single Family
Est. Annual Taxes
- $3,391
Year Built
- Built in 1991
Lot Details
- 9,833 Sq Ft Lot
- Cul-De-Sac
- Property is zoned PUD
HOA Fees
- $90 Monthly HOA Fees
Parking
- 2 Car Attached Garage
- Garage Door Opener
- Driveway
- Off-Street Parking
Home Design
- Colonial Architecture
- Asphalt Roof
- Vinyl Siding
Interior Spaces
- Property has 3 Levels
- Traditional Floor Plan
- Chair Railings
- Crown Molding
- 1 Fireplace
- Family Room Off Kitchen
- Dining Area
- Wood Flooring
Kitchen
- Eat-In Kitchen
- Gas Oven or Range
- Range Hood
- Dishwasher
- Disposal
Bedrooms and Bathrooms
- 4 Bedrooms
- En-Suite Bathroom
- 2.5 Bathrooms
Laundry
- Dryer
- Washer
Unfinished Basement
- Basement Fills Entire Space Under The House
- Sump Pump
Home Security
- Carbon Monoxide Detectors
- Fire and Smoke Detector
Utilities
- Forced Air Heating and Cooling System
- Vented Exhaust Fan
- 60 Gallon+ Natural Gas Water Heater
Listing and Financial Details
- Tax Lot 29
- Assessor Parcel Number 1128566557
Community Details
Overview
- Kingsbrook Community
- Kingsbrook Subdivision
Amenities
- Clubhouse
Recreation
- Tennis Courts
- Community Pool
- Jogging Path
Ownership History
Purchase Details
Home Financials for this Owner
Home Financials are based on the most recent Mortgage that was taken out on this home.Purchase Details
Purchase Details
Home Financials for this Owner
Home Financials are based on the most recent Mortgage that was taken out on this home.Purchase Details
Similar Homes in Frederick, MD
Home Values in the Area
Average Home Value in this Area
Purchase History
| Date | Type | Sale Price | Title Company |
|---|---|---|---|
| Deed | $365,000 | First American Title Ins Co | |
| Deed | -- | -- | |
| Deed | $179,800 | -- | |
| Deed | $162,000 | -- |
Mortgage History
| Date | Status | Loan Amount | Loan Type |
|---|---|---|---|
| Open | $355,274 | FHA | |
| Closed | $358,388 | FHA | |
| Previous Owner | $60,000 | Credit Line Revolving | |
| Previous Owner | $307,500 | Adjustable Rate Mortgage/ARM | |
| Previous Owner | $161,800 | No Value Available |
Property History
| Date | Event | Price | Change | Sq Ft Price |
|---|---|---|---|---|
| 07/06/2025 07/06/25 | Price Changed | $574,900 | 0.0% | $312 / Sq Ft |
| 07/06/2025 07/06/25 | For Sale | $574,900 | 0.0% | $312 / Sq Ft |
| 02/07/2025 02/07/25 | Off Market | $575,000 | -- | -- |
| 12/14/2024 12/14/24 | For Sale | $575,000 | 0.0% | $312 / Sq Ft |
| 12/11/2024 12/11/24 | Pending | -- | -- | -- |
| 12/01/2024 12/01/24 | For Sale | $575,000 | +57.5% | $312 / Sq Ft |
| 06/30/2015 06/30/15 | Sold | $365,000 | -0.8% | $198 / Sq Ft |
| 04/29/2015 04/29/15 | Pending | -- | -- | -- |
| 04/13/2015 04/13/15 | For Sale | $368,000 | +0.8% | $200 / Sq Ft |
| 04/02/2015 04/02/15 | Off Market | $365,000 | -- | -- |
| 03/11/2015 03/11/15 | Price Changed | $368,000 | -2.6% | $200 / Sq Ft |
| 12/25/2014 12/25/14 | Price Changed | $378,000 | -1.8% | $205 / Sq Ft |
| 11/14/2014 11/14/14 | For Sale | $385,000 | -- | $209 / Sq Ft |
Tax History Compared to Growth
Tax History
| Year | Tax Paid | Tax Assessment Tax Assessment Total Assessment is a certain percentage of the fair market value that is determined by local assessors to be the total taxable value of land and additions on the property. | Land | Improvement |
|---|---|---|---|---|
| 2024 | $4,648 | $376,567 | $0 | $0 |
| 2023 | $4,100 | $345,433 | $0 | $0 |
| 2022 | $3,772 | $314,300 | $99,600 | $214,700 |
| 2021 | $3,637 | $308,467 | $0 | $0 |
| 2020 | $3,635 | $302,633 | $0 | $0 |
| 2019 | $3,535 | $296,800 | $99,600 | $197,200 |
| 2018 | $3,449 | $294,300 | $0 | $0 |
| 2017 | $3,448 | $296,800 | $0 | $0 |
| 2016 | $3,574 | $289,300 | $0 | $0 |
| 2015 | $3,574 | $289,300 | $0 | $0 |
| 2014 | $3,574 | $289,300 | $0 | $0 |
Agents Affiliated with this Home
-
Cristine Sanchez-Canete

Seller's Agent in 2024
Cristine Sanchez-Canete
UNION REALTY LLC
(703) 283-1757
84 Total Sales
-
D
Seller's Agent in 2015
David Ordonio
Keller Williams Realty Centre
-
Vernon E. Mitchel

Seller Co-Listing Agent in 2015
Vernon E. Mitchel
Long & Foster
(240) 529-2877
2 in this area
21 Total Sales
-
Richard Martinez

Buyer's Agent in 2015
Richard Martinez
Fairfax Realty of Tysons
(202) 286-6886
136 Total Sales
Map
Source: Bright MLS
MLS Number: 1003260230
APN: 28-566557
- 6489 Corporate Dr
- 6499 Corporate Dr
- 6459 Corporate Dr
- 5330 Henden Wood Ln
- 5203 Ivywood Dr S
- 9034 Allington Manor Cir W
- 5220 Earles Ct
- 5257 Earles Ct
- 5514 Aeriel Place
- 6714 Grainary Ct
- 5533 Westcott Cir
- 6647 Ballenger Run Blvd
- 6555 Autumn Olive Dr
- 6908 Chokeberry Ct
- 6538 Autumn Olive Dr
- 6616 Ballenger Run Blvd
- 6786 Singletree Ct
- 5534 Upshur Square
- 5650 Sandy Ct
- 6711 Black Duck Ct
