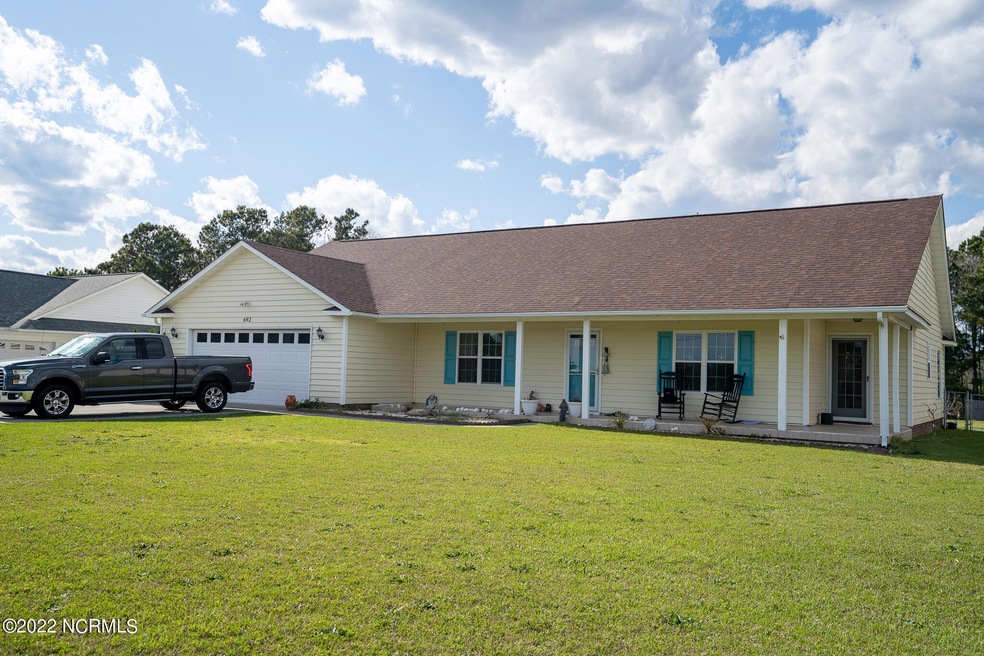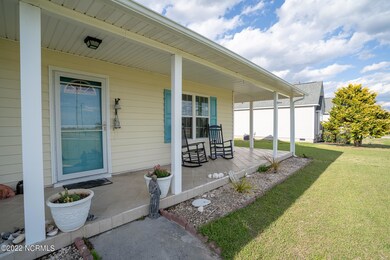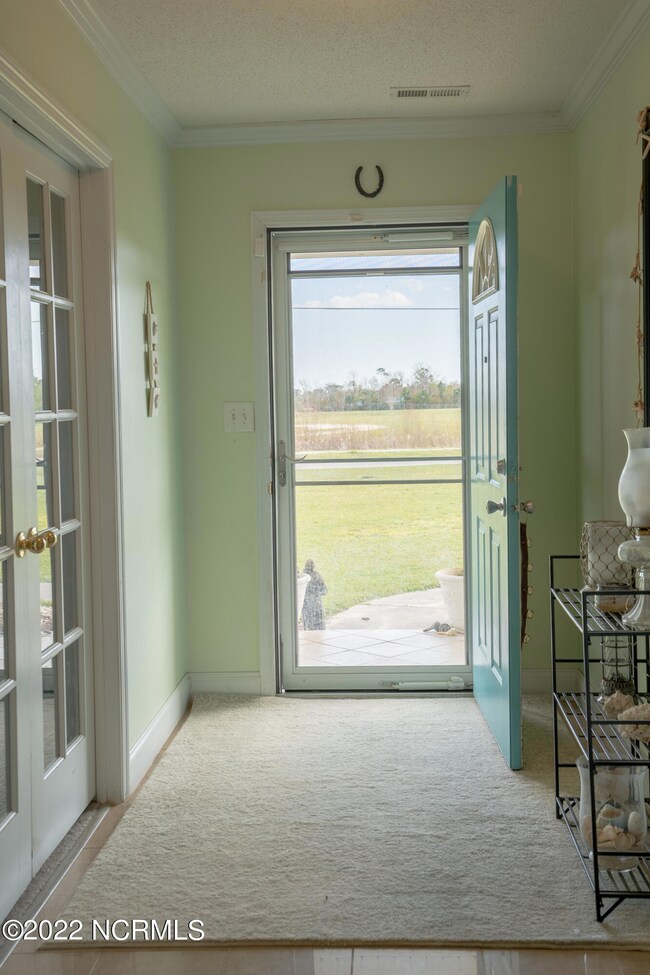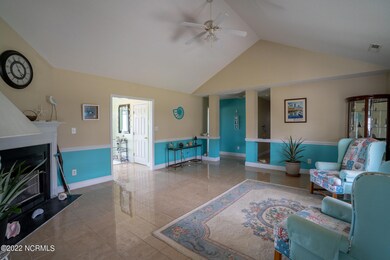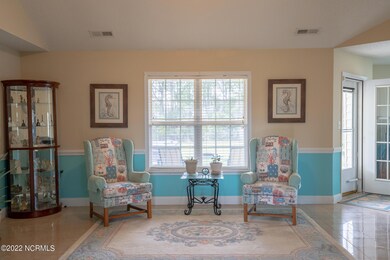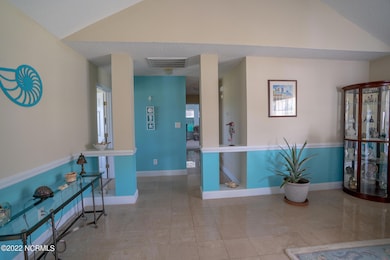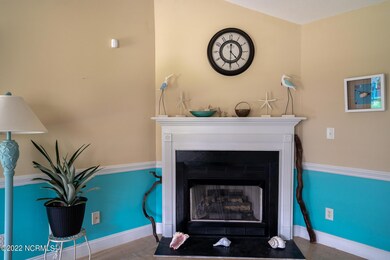
692 Old Hammock Rd Swansboro, NC 28584
Highlights
- Spa
- No HOA
- Breakfast Area or Nook
- Deck
- Covered patio or porch
- Formal Dining Room
About This Home
As of May 2022Enjoy the ease of single story living in this 3 bedroom 2 bath ranch style home. Sit on the large wrap around covered front porch in your rocking chair and enjoy the afternoon breeze. As you enter the home's large foyer, you will notice the beautiful tile floors that flow from the foyer to the living room, hallway, breakfast room and kitchen. The formal dining room has french doors that close it off, so it could easily be used as a home office. Lots of light flows into the kitchen from the breakfast room. The solid wood cabinets could easily be painted if the new homeowner wants a different look. 3 nice sized bedrooms and a walk in laundry room complete the interior of the home. Out back, drink your coffee in the morning on your covered back porch. Let the fur babies or kids play out back in the huge fenced in yard while you relax in your very own hot tub. There is plenty of room to plant a huge garden out back for your summer vegetables. The flower garden will be blooming soon with a beautiful hydraingia bush as well as lots of other flowers. A new 180 MPH rated roof was installed in 2019, as well as new double hung vinyl windows across the front of the house. The picture window and back window in the breakfast nook were also replaced. New foam backed siding was also installed in 2019. Conveniently located, just walking distance to Hammocks Beach State Park, less than 1 mile to grocery, wal-mart, Doctor's offices and schools. Only 6 miles to beautiful Emerald Isle beaches and a 15 minute drive to Marine Corps Base Camp Lejeune. Call today to schedule your showing.
Last Agent to Sell the Property
Southern Coast Realty Group, License #221726 Listed on: 03/27/2022
Last Buyer's Agent
Crystal Coast Realty & Home Services, LLC Jacksonville License #269538
Home Details
Home Type
- Single Family
Est. Annual Taxes
- $1,270
Year Built
- Built in 2003
Lot Details
- 0.55 Acre Lot
- Lot Dimensions are 100x240x100x240
- Fenced Yard
- Chain Link Fence
- Open Lot
- Property is zoned R20SF
Home Design
- Slab Foundation
- Wood Frame Construction
- Architectural Shingle Roof
- Vinyl Siding
- Stick Built Home
Interior Spaces
- 1,929 Sq Ft Home
- 1-Story Property
- Ceiling Fan
- Gas Log Fireplace
- Thermal Windows
- Blinds
- Entrance Foyer
- Living Room
- Formal Dining Room
- Laundry Room
Kitchen
- Breakfast Area or Nook
- Stove
- Range Hood
- Built-In Microwave
- Dishwasher
Flooring
- Carpet
- Tile
Bedrooms and Bathrooms
- 3 Bedrooms
- Walk-In Closet
- 2 Full Bathrooms
Home Security
- Storm Windows
- Fire and Smoke Detector
Parking
- 2 Car Attached Garage
- Driveway
Pool
- Spa
- Above Ground Pool
Outdoor Features
- Deck
- Covered patio or porch
Utilities
- Central Air
- Heat Pump System
- Electric Water Heater
- On Site Septic
- Septic Tank
Community Details
- No Home Owners Association
- Old Hammocks Subdivision
Listing and Financial Details
- Tax Lot 2
- Assessor Parcel Number 1320d-2
Ownership History
Purchase Details
Home Financials for this Owner
Home Financials are based on the most recent Mortgage that was taken out on this home.Similar Homes in the area
Home Values in the Area
Average Home Value in this Area
Purchase History
| Date | Type | Sale Price | Title Company |
|---|---|---|---|
| Deed | $155,000 | -- |
Mortgage History
| Date | Status | Loan Amount | Loan Type |
|---|---|---|---|
| Open | $50,000 | Credit Line Revolving |
Property History
| Date | Event | Price | Change | Sq Ft Price |
|---|---|---|---|---|
| 05/04/2025 05/04/25 | Pending | -- | -- | -- |
| 04/30/2025 04/30/25 | For Sale | $439,900 | +44.2% | $217 / Sq Ft |
| 05/02/2022 05/02/22 | Sold | $305,000 | +7.0% | $158 / Sq Ft |
| 03/29/2022 03/29/22 | Pending | -- | -- | -- |
| 03/27/2022 03/27/22 | For Sale | $285,000 | +83.9% | $148 / Sq Ft |
| 04/14/2015 04/14/15 | Sold | $155,000 | -13.9% | $81 / Sq Ft |
| 02/13/2015 02/13/15 | Pending | -- | -- | -- |
| 10/20/2014 10/20/14 | For Sale | $180,000 | -- | $94 / Sq Ft |
Tax History Compared to Growth
Tax History
| Year | Tax Paid | Tax Assessment Tax Assessment Total Assessment is a certain percentage of the fair market value that is determined by local assessors to be the total taxable value of land and additions on the property. | Land | Improvement |
|---|---|---|---|---|
| 2024 | $1,620 | $247,349 | $55,000 | $192,349 |
| 2023 | $1,620 | $247,349 | $55,000 | $192,349 |
| 2022 | $1,620 | $247,349 | $55,000 | $192,349 |
| 2021 | $1,270 | $180,210 | $30,000 | $150,210 |
| 2020 | $1,270 | $180,210 | $30,000 | $150,210 |
| 2019 | $1,270 | $180,210 | $30,000 | $150,210 |
| 2018 | $1,270 | $180,210 | $30,000 | $150,210 |
| 2017 | $1,276 | $189,060 | $40,000 | $149,060 |
| 2016 | $1,276 | $189,060 | $0 | $0 |
| 2015 | $1,276 | $189,060 | $0 | $0 |
| 2014 | $1,276 | $189,060 | $0 | $0 |
Agents Affiliated with this Home
-
Bonnie Campbell
B
Buyer's Agent in 2025
Bonnie Campbell
eXp Realty
(910) 340-0425
21 Total Sales
-
Ginger Robles

Seller's Agent in 2022
Ginger Robles
Southern Coast Realty Group,
(910) 382-3141
61 in this area
145 Total Sales
-
Rebecca Quick

Buyer's Agent in 2022
Rebecca Quick
Crystal Coast Realty & Home Services, LLC Jacksonville
(910) 750-6793
5 in this area
158 Total Sales
-
C
Seller's Agent in 2015
Christopher Matthews
Century 21 Waterway Realty
-
E
Buyer's Agent in 2015
Elizabeth (Lisa) Gibson
Mary Rawls Realty
Map
Source: Hive MLS
MLS Number: 100319026
APN: 032168
- 692 Old Hammock Rd
- 103 Creek End Ct
- 608 Creek Ct
- 1397 Hammocks Beach Rd
- Lot 14 Hammocks Beach
- 1399 Hammocks Beach Rd
- 311 Foster Creek Rd
- 912 Morganser Dr
- 117 Foster Creek Ct
- 1427 Hammocks Beach Rd
- 705 Shearwater Ln
- 108 Nellie Ln
- 1136 &1132 Glancy Rd
- 106 Elizabeth Way
- 823 S Dogwood Ln
- 114 Cormorant Dr
- 406 Salt Creek Rd
- 407 Salt Creek Rd
- 501 Red Drum Way
- 256 Nellie Ln
