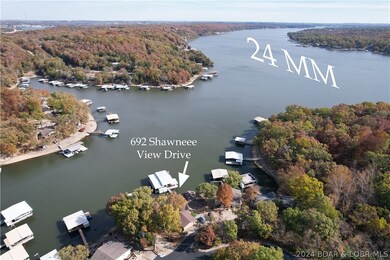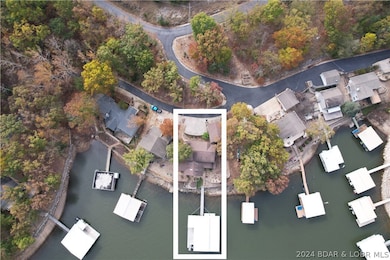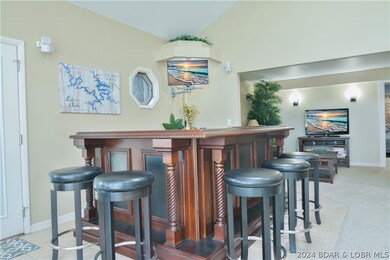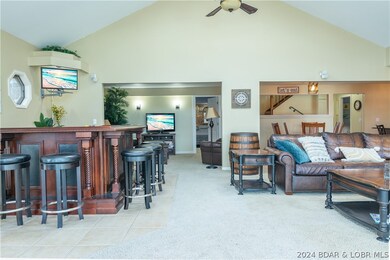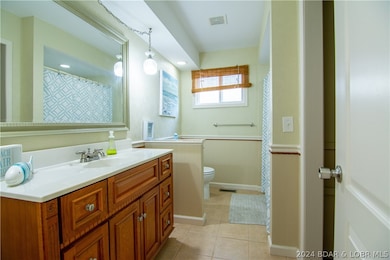
692 Shawnee View Dr Sunrise Beach, MO 65079
Highlights
- Lake Front
- Deck
- 1 Fireplace
- Spa
- Vaulted Ceiling
- Furnished
About This Home
As of November 2024This is the one that truly has cove protection with outstanding main channel views. You can watch all of the lake action from the comfort of your living room. The great room was an addition with a wall of lakeside windows that set the home apart and make it spectacular! From there it is an easy walk down to the amazing concrete dock that is completely set up for loving lake life. 2 slips with hoists, double waverunner lift, 2 storage areas, wet steps, a high dive & even a touchless boat cover to protect your toys! Also outside, is a fun lakeside firepit & hot tub that is set up to appreciate the view. The home itself is 3 bedrooms but has a fourth room that is set up as a bedroom but does not have a window. Over 3000 sq ft, that has been updated with a beautiful kitchen, granite counters, and a custom old world bar. Other features include a 2 car garage, additional parking, over 100 ft of shoreline, bonus room on the lakeside, & so much more. The current owners have rented it nightly and guests rave about the place! Conveniently located at the 24 mile marker and only minutes off of Hwy TT with blacktop to the door, this is a must see!
Last Agent to Sell the Property
BHHS Lake Ozark Realty Brokerage Phone: (573) 365-6868 License #2002032212 Listed on: 06/26/2024

Home Details
Home Type
- Single Family
Est. Annual Taxes
- $1,638
Lot Details
- Lot Dimensions are 87x100x91x70
- Lake Front
- Home fronts a seawall
- Gentle Sloping Lot
HOA Fees
- $21 Monthly HOA Fees
Parking
- 2 Car Detached Garage
- Driveway
Home Design
- Updated or Remodeled
- Poured Concrete
- Shingle Roof
- Architectural Shingle Roof
- Wood Siding
- Synthetic Stucco Exterior
Interior Spaces
- 3,010 Sq Ft Home
- 2-Story Property
- Furnished
- Vaulted Ceiling
- Ceiling Fan
- Skylights
- 1 Fireplace
- Window Treatments
- Tile Flooring
- Finished Basement
- Walk-Out Basement
- Property Views
Kitchen
- Stove
- Range<<rangeHoodToken>>
- <<microwave>>
- Dishwasher
Bedrooms and Bathrooms
- 3 Bedrooms
- Walk-In Closet
- 3 Full Bathrooms
- Walk-in Shower
Laundry
- Dryer
- Washer
Accessible Home Design
- Low Threshold Shower
Outdoor Features
- Spa
- Cove
- Deck
Utilities
- Forced Air Heating and Cooling System
- Private Water Source
- Well
- Water Softener is Owned
- Septic Tank
- High Speed Internet
- Cable TV Available
Community Details
- Association fees include road maintenance
- Shawnee View Subdivision
Listing and Financial Details
- Exclusions: Personal Items
- Assessor Parcel Number 07100130000001030000
Ownership History
Purchase Details
Home Financials for this Owner
Home Financials are based on the most recent Mortgage that was taken out on this home.Purchase Details
Home Financials for this Owner
Home Financials are based on the most recent Mortgage that was taken out on this home.Purchase Details
Similar Homes in Sunrise Beach, MO
Home Values in the Area
Average Home Value in this Area
Purchase History
| Date | Type | Sale Price | Title Company |
|---|---|---|---|
| Warranty Deed | -- | Sunrise Abstracting & Title Se | |
| Warranty Deed | -- | Sunrise Abstracting & Title Se | |
| Deed | $687,500 | Integrity Title Solutions Llc | |
| Deed | -- | -- |
Mortgage History
| Date | Status | Loan Amount | Loan Type |
|---|---|---|---|
| Open | $686,250 | New Conventional | |
| Closed | $686,250 | New Conventional | |
| Previous Owner | $550,000 | Construction |
Property History
| Date | Event | Price | Change | Sq Ft Price |
|---|---|---|---|---|
| 11/12/2024 11/12/24 | Sold | -- | -- | -- |
| 06/26/2024 06/26/24 | For Sale | $950,000 | -2.6% | $316 / Sq Ft |
| 08/25/2022 08/25/22 | Sold | -- | -- | -- |
| 07/26/2022 07/26/22 | Pending | -- | -- | -- |
| 07/02/2022 07/02/22 | For Sale | $975,000 | -- | $324 / Sq Ft |
Tax History Compared to Growth
Tax History
| Year | Tax Paid | Tax Assessment Tax Assessment Total Assessment is a certain percentage of the fair market value that is determined by local assessors to be the total taxable value of land and additions on the property. | Land | Improvement |
|---|---|---|---|---|
| 2023 | $1,638 | $35,340 | $0 | $0 |
| 2022 | $1,609 | $35,340 | $0 | $0 |
| 2021 | $1,496 | $35,340 | $0 | $0 |
| 2020 | $1,506 | $35,340 | $0 | $0 |
| 2019 | $1,505 | $35,340 | $0 | $0 |
| 2018 | $1,507 | $35,340 | $0 | $0 |
| 2017 | $1,504 | $35,340 | $0 | $0 |
| 2016 | $1,472 | $35,340 | $0 | $0 |
| 2015 | $1,454 | $35,340 | $0 | $0 |
| 2014 | $1,472 | $35,340 | $0 | $0 |
| 2013 | -- | $35,340 | $0 | $0 |
Agents Affiliated with this Home
-
Matthew Schrimpf

Seller's Agent in 2024
Matthew Schrimpf
BHHS Lake Ozark Realty
(573) 365-7333
117 in this area
619 Total Sales
-
Karen McFarland

Buyer's Agent in 2024
Karen McFarland
BHHS Lake Ozark Realty
(573) 789-3650
6 in this area
147 Total Sales
-
Annamarie Hopkins

Seller's Agent in 2022
Annamarie Hopkins
Ozark Realty
(573) 348-2781
96 in this area
1,029 Total Sales
Map
Source: Bagnell Dam Association of REALTORS®
MLS Number: 3566577
APN: 07 1.0 01.3 000.0 001 030.000
- 000 St Croix
- 283 & 298 Tropical Trail Dr
- 401 Putt N Bay Dr
- 257 Beachnut Dr
- 170 Hazelnut Dr
- Lot 15 Beachnut Dr
- Lot 38R Beachnut Dr
- 2356 Channelview Dr
- 2439 Mohawk Ln
- 2500 Bay Point Ln Unit 444
- 2500 Bay Point Ln Unit 331
- 2500 Bay Point Ln Unit 342
- 2500 Bay Point Ln Unit 445
- 2500 Bay Point Ln Unit 135
- 2500 Bay Point Ln Unit 232
- 2500 Bay Point Ln Unit 343
- 2500 Bay Point Ln Unit 734
- 2500 Bay Point Ln Unit 543
- 2500 Bay Point Ln Unit 645
- 2500 Bay Point Ln Unit 142

