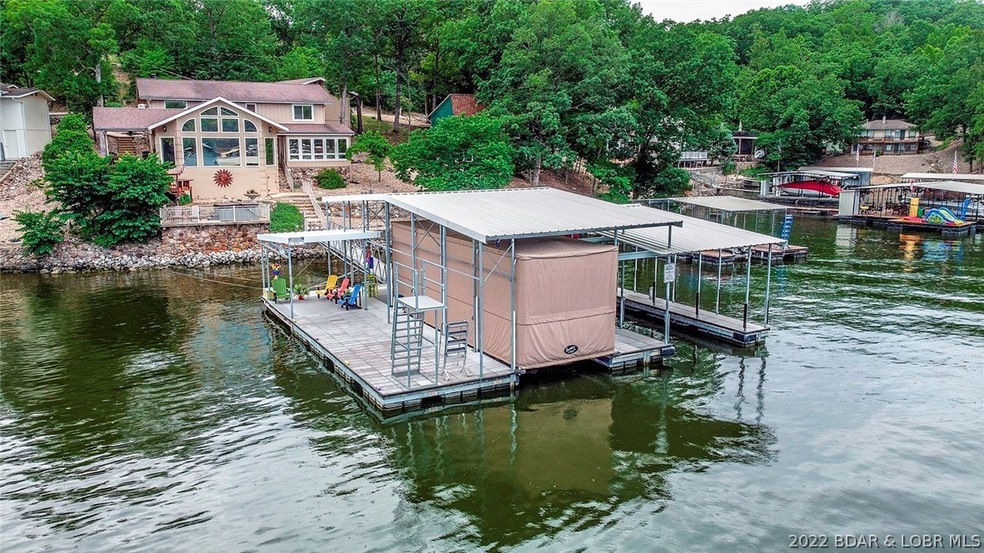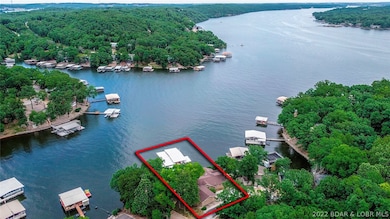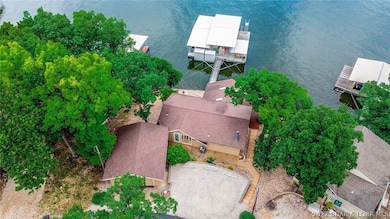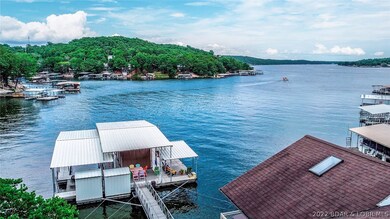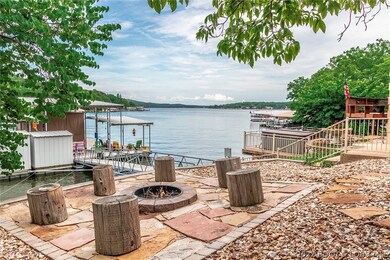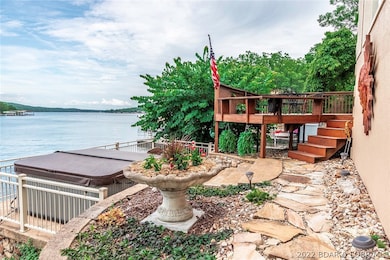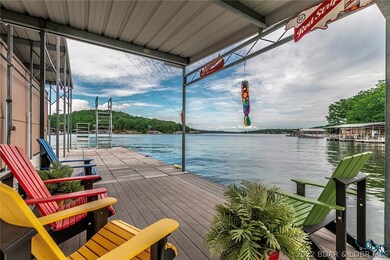
692 Shawnee View Dr Sunrise Beach, MO 65079
Highlights
- Lake Front
- Property fronts a channel
- Vaulted Ceiling
- Spa
- Deck
- Ranch Style House
About This Home
As of November 2024Stunning well-maintained Lakefront home with cove protection while having the million-dollar views on MM 24 in Sunrise Beach, MO! This 3 bed 3 bath home boasts over 3,000 sq ft and has been completely updated with exquisite custom finishes. Many features include enormous lakeside windows, granite countertops, custom cherry cabinets with wine rack, custom old world bar, stainless steel appliances, high end flooring, new updated lighting, 4-seasons room, massive living room with adjoining very spacious large den, spectacular rock wall fireplace, martini deck with hot tub, separate semi-private deck, zoned HVAC, garage, extra parking, vaulted ceilings, wired for surround sound, fire pit, skylights, 2500 sq ft concrete dock with 3 slips: 12x30, 12x32, 12x16 with two dock boxes & swim platform, 100 ft of lake front & so much more! This home is the complete package as it is large enough to sleep many people. Come see this & make this your oasis at the Lake! Showings start on 7/6/2022.
Last Agent to Sell the Property
Ozark Realty License #2017002966 Listed on: 06/29/2022

Home Details
Home Type
- Single Family
Est. Annual Taxes
- $1,495
Lot Details
- 8,712 Sq Ft Lot
- Lot Dimensions are 100x91x70x87
- Property fronts a channel
- Lake Front
- Home fronts a seawall
HOA Fees
- $21 Monthly HOA Fees
Parking
- 2 Car Attached Garage
- Driveway
Home Design
- Ranch Style House
- Updated or Remodeled
Interior Spaces
- 3,010 Sq Ft Home
- Furnished
- Wired For Sound
- Vaulted Ceiling
- Ceiling Fan
- Skylights
- Wood Burning Fireplace
- Window Treatments
- Attic Fan
- Storm Doors
- Property Views
Kitchen
- Stove
- Range
- Dishwasher
- Built-In or Custom Kitchen Cabinets
- Disposal
Flooring
- Wood
- Tile
Bedrooms and Bathrooms
- 3 Bedrooms
- Walk-In Closet
- 3 Full Bathrooms
- Walk-in Shower
Laundry
- Dryer
- Washer
Finished Basement
- Walk-Out Basement
- Basement Fills Entire Space Under The House
Accessible Home Design
- Low Threshold Shower
Outdoor Features
- Spa
- Cove
- Deck
- Outdoor Storage
- Storm Cellar or Shelter
Utilities
- Forced Air Heating and Cooling System
- Private Water Source
- Well
- Water Softener is Owned
- Septic Tank
Community Details
- Association fees include road maintenance
- Shawnee View Subdivision
Listing and Financial Details
- Exclusions: See exclusion list
- Assessor Parcel Number 07100130000001030000
Ownership History
Purchase Details
Home Financials for this Owner
Home Financials are based on the most recent Mortgage that was taken out on this home.Purchase Details
Home Financials for this Owner
Home Financials are based on the most recent Mortgage that was taken out on this home.Purchase Details
Similar Homes in Sunrise Beach, MO
Home Values in the Area
Average Home Value in this Area
Purchase History
| Date | Type | Sale Price | Title Company |
|---|---|---|---|
| Warranty Deed | -- | Sunrise Abstracting & Title Se | |
| Warranty Deed | -- | Sunrise Abstracting & Title Se | |
| Deed | $687,500 | Integrity Title Solutions Llc | |
| Deed | -- | -- |
Mortgage History
| Date | Status | Loan Amount | Loan Type |
|---|---|---|---|
| Open | $686,250 | New Conventional | |
| Closed | $686,250 | New Conventional | |
| Previous Owner | $550,000 | Construction |
Property History
| Date | Event | Price | Change | Sq Ft Price |
|---|---|---|---|---|
| 11/12/2024 11/12/24 | Sold | -- | -- | -- |
| 06/26/2024 06/26/24 | For Sale | $950,000 | -2.6% | $316 / Sq Ft |
| 08/25/2022 08/25/22 | Sold | -- | -- | -- |
| 07/26/2022 07/26/22 | Pending | -- | -- | -- |
| 07/02/2022 07/02/22 | For Sale | $975,000 | -- | $324 / Sq Ft |
Tax History Compared to Growth
Tax History
| Year | Tax Paid | Tax Assessment Tax Assessment Total Assessment is a certain percentage of the fair market value that is determined by local assessors to be the total taxable value of land and additions on the property. | Land | Improvement |
|---|---|---|---|---|
| 2023 | $1,638 | $35,340 | $0 | $0 |
| 2022 | $1,609 | $35,340 | $0 | $0 |
| 2021 | $1,496 | $35,340 | $0 | $0 |
| 2020 | $1,506 | $35,340 | $0 | $0 |
| 2019 | $1,505 | $35,340 | $0 | $0 |
| 2018 | $1,507 | $35,340 | $0 | $0 |
| 2017 | $1,504 | $35,340 | $0 | $0 |
| 2016 | $1,472 | $35,340 | $0 | $0 |
| 2015 | $1,454 | $35,340 | $0 | $0 |
| 2014 | $1,472 | $35,340 | $0 | $0 |
| 2013 | -- | $35,340 | $0 | $0 |
Agents Affiliated with this Home
-
Matthew Schrimpf

Seller's Agent in 2024
Matthew Schrimpf
BHHS Lake Ozark Realty
(573) 365-7333
118 in this area
619 Total Sales
-
Karen McFarland

Buyer's Agent in 2024
Karen McFarland
BHHS Lake Ozark Realty
(573) 789-3650
6 in this area
148 Total Sales
-
Annamarie Hopkins

Seller's Agent in 2022
Annamarie Hopkins
Ozark Realty
(573) 348-2781
96 in this area
1,032 Total Sales
Map
Source: Bagnell Dam Association of REALTORS®
MLS Number: 3546243
APN: 07 1.0 01.3 000.0 001 030.000
- 000 St Croix
- 283 & 298 Tropical Trail Dr
- 401 Putt N Bay Dr
- 436 Putt N Bay Dr
- 257 Beachnut Dr
- 170 Hazelnut Dr
- Lot 15 Beachnut Dr
- Lot 38R Beachnut Dr
- 2356 Channelview Dr
- 2439 Mohawk Ln
- 2500 Bay Point Ln Unit 134
- 2500 Bay Point Ln Unit 234
- 2500 Bay Point Ln Unit 444
- 2500 Bay Point Ln Unit 331
- 2500 Bay Point Ln Unit 342
- 2500 Bay Point Ln Unit 445
- 2500 Bay Point Ln Unit 135
- 2500 Bay Point Ln Unit 232
- 2500 Bay Point Ln Unit 343
- 2500 Bay Point Ln Unit 734
