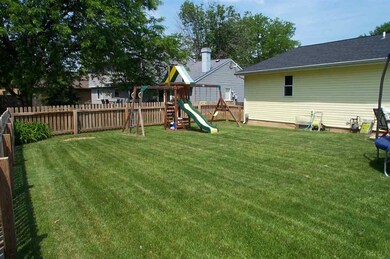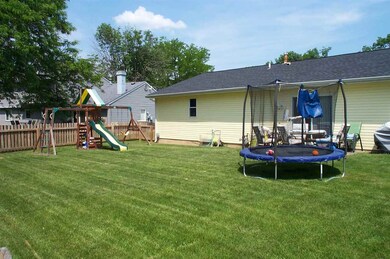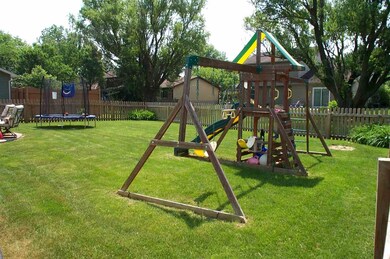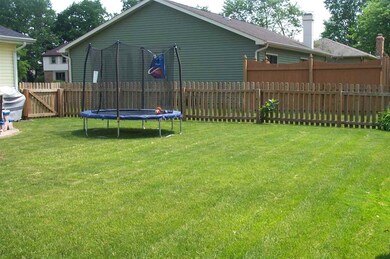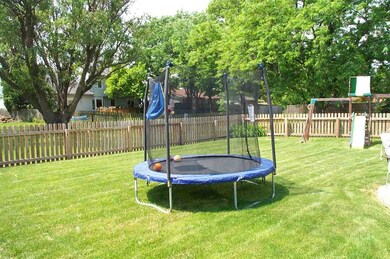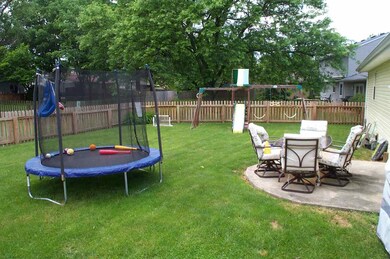
6920 Hillsboro Ct Fort Wayne, IN 46835
Hillsboro NeighborhoodEstimated Value: $245,000 - $273,000
Highlights
- Open Floorplan
- Ranch Style House
- Picket Fence
- Vaulted Ceiling
- Backs to Open Ground
- 2 Car Attached Garage
About This Home
As of July 2018***3 Bedroom 2 bath Ranch on a finished basement on a low traffic Cul-De-Sac street*** Located in Hillsboro this home has a open floor plan with Vaulted Ceiling in Great Room. Spacious Master Suite with full bath & large walk in closet. Large Rec Room area in Basement with a extra room for a home office or craft room. Laundry area is on main level. Recent updates include new roof with tear off, new vinyl siding, new windows & doors, new gutters & downspouts!! Nice fenced back yard area for relaxing too.
Home Details
Home Type
- Single Family
Est. Annual Taxes
- $1,422
Year Built
- Built in 1978
Lot Details
- 8,370 Sq Ft Lot
- Lot Dimensions are 62x135
- Backs to Open Ground
- Picket Fence
- Wood Fence
- Level Lot
HOA Fees
- $11 Monthly HOA Fees
Parking
- 2 Car Attached Garage
- Garage Door Opener
- Driveway
- Off-Street Parking
Home Design
- Ranch Style House
- Vinyl Construction Material
Interior Spaces
- Open Floorplan
- Vaulted Ceiling
- Ceiling Fan
- Living Room with Fireplace
- Finished Basement
- 2 Bedrooms in Basement
- Gas And Electric Dryer Hookup
Kitchen
- Oven or Range
- Disposal
Bedrooms and Bathrooms
- 3 Bedrooms
- En-Suite Primary Bedroom
- Walk-In Closet
- 2 Full Bathrooms
Schools
- St. Joseph Central Elementary School
- Jefferson Middle School
- Northrop High School
Utilities
- Forced Air Heating and Cooling System
- Heating System Uses Gas
Additional Features
- Patio
- Suburban Location
Community Details
- Hillsboro Subdivision
Listing and Financial Details
- Assessor Parcel Number 02-08-15-179-004.000-072
Ownership History
Purchase Details
Home Financials for this Owner
Home Financials are based on the most recent Mortgage that was taken out on this home.Purchase Details
Home Financials for this Owner
Home Financials are based on the most recent Mortgage that was taken out on this home.Purchase Details
Home Financials for this Owner
Home Financials are based on the most recent Mortgage that was taken out on this home.Purchase Details
Home Financials for this Owner
Home Financials are based on the most recent Mortgage that was taken out on this home.Similar Homes in the area
Home Values in the Area
Average Home Value in this Area
Purchase History
| Date | Buyer | Sale Price | Title Company |
|---|---|---|---|
| Saillant Daniel S | $146,000 | Meridian Title Corp | |
| Branning Kevin | -- | Meridian Title Corporation | |
| Branning Kevin | -- | E Metropolitan Title | |
| Michel Joshua W | -- | Three Rivers Title Co Inc |
Mortgage History
| Date | Status | Borrower | Loan Amount |
|---|---|---|---|
| Open | Saillant Daniel S | $177,452 | |
| Closed | Saillant Daniel S | $131,400 | |
| Previous Owner | Branning Kevin | $6,000 | |
| Previous Owner | Branning Kevin | $107,614 | |
| Previous Owner | Branning Kevin | $114,570 | |
| Previous Owner | Branning Kevin A | $0 | |
| Previous Owner | Michel Joshua W | $102,600 |
Property History
| Date | Event | Price | Change | Sq Ft Price |
|---|---|---|---|---|
| 07/25/2018 07/25/18 | Sold | $146,000 | -1.3% | $64 / Sq Ft |
| 06/19/2018 06/19/18 | Pending | -- | -- | -- |
| 06/14/2018 06/14/18 | Price Changed | $147,900 | -1.3% | $65 / Sq Ft |
| 06/07/2018 06/07/18 | Price Changed | $149,900 | -1.3% | $66 / Sq Ft |
| 06/05/2018 06/05/18 | For Sale | $151,900 | -- | $66 / Sq Ft |
Tax History Compared to Growth
Tax History
| Year | Tax Paid | Tax Assessment Tax Assessment Total Assessment is a certain percentage of the fair market value that is determined by local assessors to be the total taxable value of land and additions on the property. | Land | Improvement |
|---|---|---|---|---|
| 2024 | $2,636 | $244,500 | $28,200 | $216,300 |
| 2022 | $2,314 | $206,200 | $28,200 | $178,000 |
| 2021 | $1,993 | $179,100 | $17,900 | $161,200 |
| 2020 | $1,729 | $158,600 | $17,900 | $140,700 |
| 2019 | $1,580 | $145,900 | $17,900 | $128,000 |
| 2018 | $1,509 | $138,800 | $17,900 | $120,900 |
| 2017 | $1,422 | $131,000 | $17,900 | $113,100 |
| 2016 | $1,337 | $124,900 | $17,900 | $107,000 |
| 2014 | $1,154 | $112,400 | $17,900 | $94,500 |
| 2013 | $1,150 | $112,200 | $17,900 | $94,300 |
Agents Affiliated with this Home
-
Jack Shearer
J
Seller's Agent in 2018
Jack Shearer
Shearer REALTORS, LLC
(260) 436-7552
75 Total Sales
-
Amanda Christiansen

Buyer's Agent in 2018
Amanda Christiansen
Coldwell Banker Real Estate Group
(260) 704-0843
29 Total Sales
Map
Source: Indiana Regional MLS
MLS Number: 201823908
APN: 02-08-15-179-004.000-072
- 6827 Belle Plain Cove
- 6619 Hillsboro Ln
- 7289 Wolfsboro Ln
- 7302 Lemmy Ln
- 8401 Rothman Rd
- 7901 Rothman Rd
- 7412 Tanbark Ln
- 7007 Hazelett Rd
- 7505 Sweet Spire Dr
- 6120 Gate Tree Ln
- 3849 Pebble Creek Place
- 8018 Taliesin Way
- 6815 Nighthawk Dr
- 6612 Saint Joe Center Rd
- 8105 Mystic Dr
- 8014 Westwick Place
- 6452 Saint Joe Center Rd
- 6435 Cathedral Oaks Place
- 6927 Hawksnest Trail
- 5707 Dennison Dr
- 6920 Hillsboro Ct
- 6926 Hillsboro Ct
- 6914 Hillsboro Ct
- 6919 Wolfsboro Ln
- 6915 Wolfsboro Ln
- 6930 Hillsboro Ct
- 6908 Hillsboro Ct
- 6925 Wolfsboro Ln
- 6923 Hillsboro Ct
- 6917 Hillsboro Ct
- 6913 Hillsboro Ct
- 6929 Hillsboro Ct
- 6931 Wolfsboro Ln
- 6902 Hillsboro Ct
- 6934 Hillsboro Ct
- 6907 Hillsboro Ct
- 6903 Wolfsboro Ln
- 6931 Hillsboro Ct
- 6935 Wolfsboro Ln
- 6901 Hillsboro Ct

