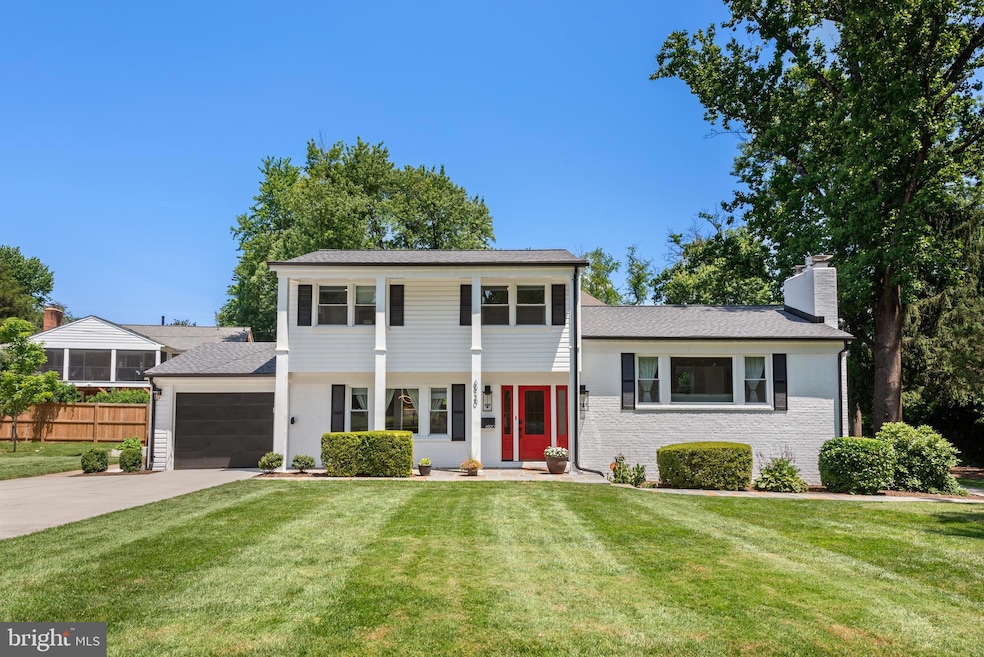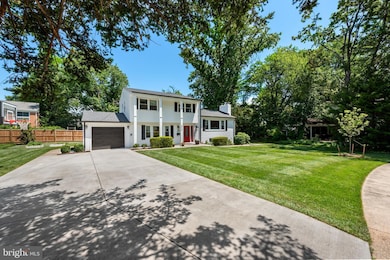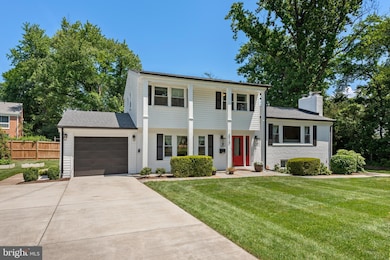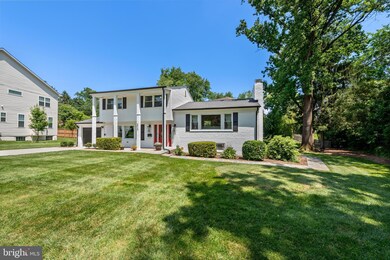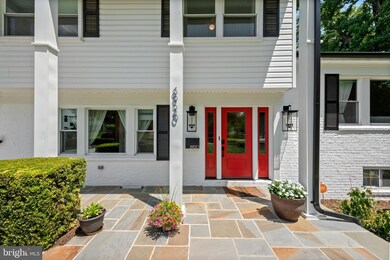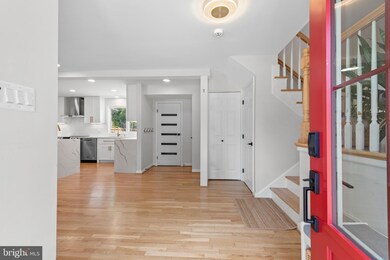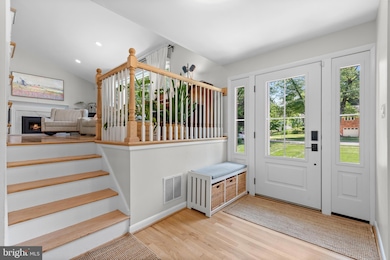6920 Poppy Dr McLean, VA 22101
Highlights
- Open Floorplan
- Deck
- Wood Flooring
- Kent Gardens Elementary School Rated A
- Recreation Room
- No HOA
About This Home
Located in the highly coveted Kent Gardens Elementary, Longfellow Middle, and McLean High School pyramid, this beautifully updated, sun-drenched home sits on a spacious 0.33-acre lot in the heart of McLean’s prestigious Marlboro Estates. Renowned for its exceptional public schools, this neighborhood is a top choice for families seeking outstanding education in Northern Virginia—and this home offers the rare opportunity to pair that ideal location with thoughtfully updated living.
Renovated from top to bottom in 2025 with over $380,000 in upgrades, this 4-bedroom, 3.5-bath residence blends comfort and quality with a bright, open layout. The newly redesigned interior features a stunning white quartz kitchen with a waterfall island, fully updated dining and living areas, a brand-new addition, and an expanded family room that opens to a new deck, patio, pergola, and a gorgeous backyard retreat—ideal for both entertaining and peaceful everyday living.
And here’s an incredible deal—the monthly rent includes premium maintenance services valued at approximately $6,300 per year ($525/month)! These services cover lawn care, landscaping, gutter cleaning, mosquito and lawn pest control, and sprinkler system upkeep—offering a truly low-maintenance lifestyle.
One more amazing bonus: the home comes furnished, and the tenant is welcome to use many of the available furniture pieces if desired—adding even more convenience and value for those looking for a move-in ready experience.
Every aspect has been thoughtfully improved, including a new roof, siding, gutters, EV charging station, hot water heater, garage, driveway, interior and exterior paint, blinds, shades, flagstone walkway, and more.
Perfectly situated just a short walk from Tuckahoe Recreation Center and minutes to Tysons Corner, downtown D.C., the Metro, Reagan National Airport, I-495, Route 66, and the Dulles Toll Road, this location offers exceptional convenience for commuters and families alike. Don’t miss your chance to experience turnkey living in one of McLean’s most desirable neighborhoods.
Home Details
Home Type
- Single Family
Est. Annual Taxes
- $11,733
Year Built
- Built in 1959
Lot Details
- 0.33 Acre Lot
- Sprinkler System
- Property is in excellent condition
- Property is zoned 130
Parking
- 1 Car Direct Access Garage
- 4 Driveway Spaces
- Lighted Parking
- Front Facing Garage
- Garage Door Opener
- Off-Site Parking
Home Design
- Split Level Home
- Brick Exterior Construction
- Slab Foundation
- Architectural Shingle Roof
- Concrete Perimeter Foundation
Interior Spaces
- Property has 3 Levels
- Open Floorplan
- Partially Furnished
- Ceiling Fan
- Fireplace With Glass Doors
- Screen For Fireplace
- Brick Fireplace
- Double Pane Windows
- French Doors
- Sliding Doors
- Insulated Doors
- Living Room
- Dining Room
- Recreation Room
- Utility Room
- Wood Flooring
Kitchen
- Gas Oven or Range
- Built-In Microwave
- Extra Refrigerator or Freezer
- Dishwasher
- Stainless Steel Appliances
- Disposal
Bedrooms and Bathrooms
Laundry
- Laundry Room
- Front Loading Dryer
- Front Loading Washer
Finished Basement
- Walk-Up Access
- Laundry in Basement
Home Security
- Monitored
- Carbon Monoxide Detectors
- Fire and Smoke Detector
Eco-Friendly Details
- Energy-Efficient Appliances
- Energy-Efficient Windows
Outdoor Features
- Deck
- Enclosed patio or porch
- Shed
- Outdoor Grill
Schools
- Kent Gardens Elementary School
- Longfellow Middle School
- Mclean High School
Utilities
- Forced Air Heating and Cooling System
- High-Efficiency Water Heater
- Natural Gas Water Heater
Listing and Financial Details
- Residential Lease
- Security Deposit $5,950
- Tenant pays for light bulbs/filters/fuses/alarm care, internet, minor interior maintenance, sewer, trash removal, all utilities
- The owner pays for lawn/shrub care
- Rent includes lawn service
- No Smoking Allowed
- 12-Month Min and 36-Month Max Lease Term
- Available 8/3/25
- Assessor Parcel Number 0304 23 0063A
Community Details
Overview
- No Home Owners Association
- Marlboro Estates Subdivision
Pet Policy
- Limit on the number of pets
- Pet Size Limit
- Pet Deposit $800
- Breed Restrictions
Map
Source: Bright MLS
MLS Number: VAFX2252406
APN: 0304-23-0063A
- 6935 Southridge Dr
- 7000 Southridge Dr
- 6816 Dean Dr
- 7000 Tyndale St
- 7004 Tyndale St
- 1837 Rupert St
- 1823 Westmoreland St
- 7100 Tyndale St
- 1712 Linwood Place
- 7107 Tyndale St
- 1930 Foxhall Rd
- 1628 Westmoreland St
- 7107 Sea Cliff Rd
- 6820 Broyhill St
- 1955 Foxhall Rd
- 1935 Great St
- 7119 Sea Cliff Rd
- 2002 Mcfall St
- 7058 Idylwood Rd
- 6975 Idylwood Rd
- 6916 Southridge Dr
- 1817 Westmoreland St
- 6811 Lemon Rd
- 6800 Dean Dr
- 1823 Westmoreland St
- 1723 Merryhill Place
- 6626 Ivy Hill Dr
- 2023 Brooks Square Place
- 6880 Mclean Province Cir
- 2001 Friendship Ln
- 6660 Avignon Blvd
- 7206 Bayside Ct
- 6929 Mclean Park Manor Ct
- 6606 Tucker Ave
- 1560 Westmoreland St
- 1636 Great Falls St
- 2100 Glenn Spring Ct
- 1924 Hillside Dr
- 2053 Mayfair Mclean Ct
- 1947 Kirby Rd
