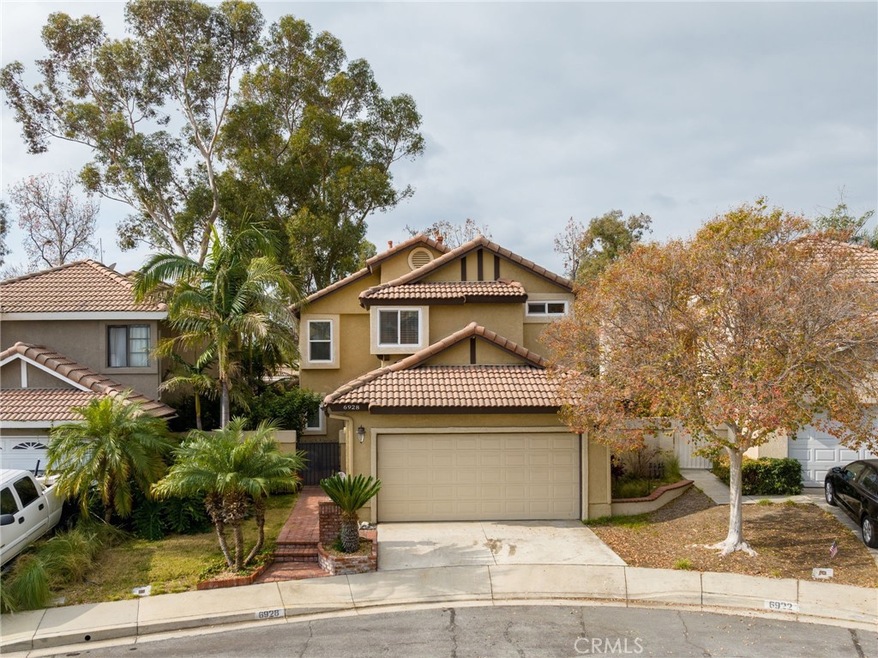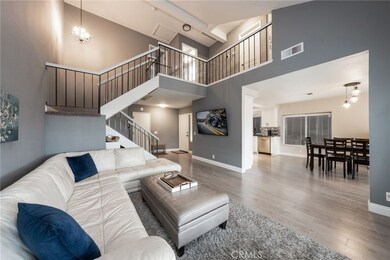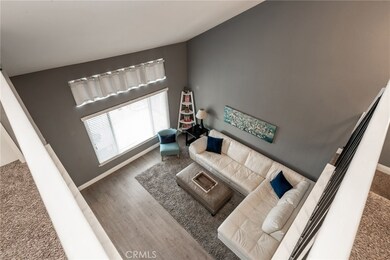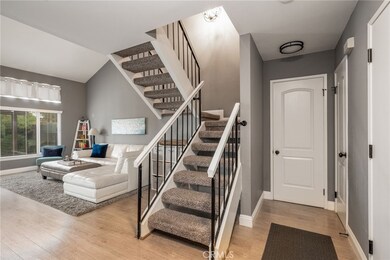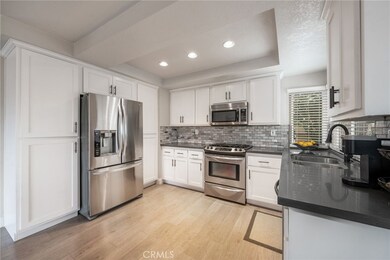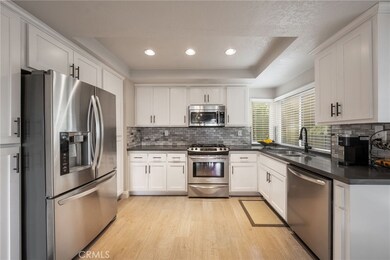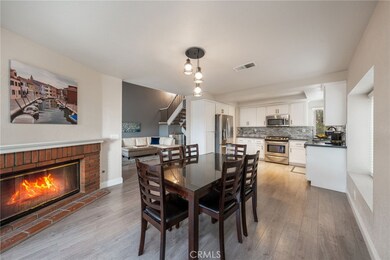
6928 Lamar Ct Rancho Cucamonga, CA 91701
Victoria NeighborhoodHighlights
- Primary Bedroom Suite
- Updated Kitchen
- Cathedral Ceiling
- Victoria Groves Elementary Rated A-
- Mountain View
- 4-minute walk to Kenyon Park
About This Home
As of May 2025REMODELED HOME at the end of a cul-de-sac, within walking distance of the Victoria Groves Elementary School & Park. Check out the kitchen with its new cabinets, quartzite countertops, glass tile backsplash, and stainless steel appliances which open into the dining and family room areas. The living room has vaulted ceilings and access to the bath. The second level offers a main bedroom with a main bath, dual vanities, and a walk-in closet. There are two additional bedrooms and a hall bath as well. Other interior features include a fireplace in the family room, newer dual-pane windows, new interior lighting fixtures, a smart thermostat, an electric car charging station, and upgraded flooring. The exterior offers a private courtyard entrance and a covered patio. THE HIDDEN SECRET is how private the home feels since it backs up to the green belts. Great location near AWARD WINNING SCHOOLS, shopping centers, eateries, and the 210, 15, and 10 Freeways. NO HOA's and a LOWER PROPERTY TAX RATE.
Last Agent to Sell the Property
EXP REALTY OF CALIFORNIA INC License #01193547 Listed on: 12/01/2022

Home Details
Home Type
- Single Family
Est. Annual Taxes
- $8,301
Year Built
- Built in 1988 | Remodeled
Lot Details
- 3,100 Sq Ft Lot
- Cul-De-Sac
- East Facing Home
- Wood Fence
- Block Wall Fence
- Sprinkler System
- Back and Front Yard
Parking
- 2 Car Direct Access Garage
- 2 Open Parking Spaces
- Parking Available
- Front Facing Garage
- Driveway
Property Views
- Mountain
- Park or Greenbelt
- Neighborhood
Home Design
- Slab Foundation
- Fire Rated Drywall
- Frame Construction
- Spanish Tile Roof
- Pre-Cast Concrete Construction
- Stucco
Interior Spaces
- 1,380 Sq Ft Home
- 2-Story Property
- Built-In Features
- Cathedral Ceiling
- Recessed Lighting
- Gas Fireplace
- Double Pane Windows
- Drapes & Rods
- Blinds
- Window Screens
- Family Room with Fireplace
- Family Room Off Kitchen
- Living Room
- L-Shaped Dining Room
Kitchen
- Updated Kitchen
- Open to Family Room
- Gas Oven
- Gas Range
- <<microwave>>
- Dishwasher
- Quartz Countertops
- Self-Closing Drawers and Cabinet Doors
- Disposal
Flooring
- Carpet
- Laminate
- Vinyl
Bedrooms and Bathrooms
- 3 Bedrooms
- All Upper Level Bedrooms
- Primary Bedroom Suite
- Remodeled Bathroom
- Granite Bathroom Countertops
- Dual Vanity Sinks in Primary Bathroom
- <<tubWithShowerToken>>
Laundry
- Laundry Room
- Laundry in Garage
- Washer and Gas Dryer Hookup
Home Security
- Carbon Monoxide Detectors
- Fire and Smoke Detector
Outdoor Features
- Covered patio or porch
- Exterior Lighting
- Rain Gutters
Location
- Suburban Location
Schools
- Victoria Elementary School
- Vineyard Middle School
- Los Osos High School
Utilities
- Forced Air Heating and Cooling System
- Heating System Uses Natural Gas
- Underground Utilities
- Natural Gas Connected
- Water Heater
- Phone Available
- Cable TV Available
Community Details
- No Home Owners Association
Listing and Financial Details
- Tax Lot 149
- Tax Tract Number 13022
- Assessor Parcel Number 1076562290000
- $1,395 per year additional tax assessments
Ownership History
Purchase Details
Home Financials for this Owner
Home Financials are based on the most recent Mortgage that was taken out on this home.Purchase Details
Home Financials for this Owner
Home Financials are based on the most recent Mortgage that was taken out on this home.Purchase Details
Home Financials for this Owner
Home Financials are based on the most recent Mortgage that was taken out on this home.Purchase Details
Home Financials for this Owner
Home Financials are based on the most recent Mortgage that was taken out on this home.Purchase Details
Home Financials for this Owner
Home Financials are based on the most recent Mortgage that was taken out on this home.Purchase Details
Purchase Details
Home Financials for this Owner
Home Financials are based on the most recent Mortgage that was taken out on this home.Purchase Details
Home Financials for this Owner
Home Financials are based on the most recent Mortgage that was taken out on this home.Similar Homes in Rancho Cucamonga, CA
Home Values in the Area
Average Home Value in this Area
Purchase History
| Date | Type | Sale Price | Title Company |
|---|---|---|---|
| Grant Deed | $751,000 | Chicago Title | |
| Grant Deed | $670,000 | Stewart Title | |
| Grant Deed | $475,000 | Fidelity National Title Co | |
| Interfamily Deed Transfer | -- | None Available | |
| Interfamily Deed Transfer | -- | None Available | |
| Interfamily Deed Transfer | -- | Fidelity National Title Co | |
| Interfamily Deed Transfer | -- | Fidelity National Title Co | |
| Grant Deed | $300,000 | Fidelity National Title Co | |
| Grant Deed | $193,500 | American Title | |
| Grant Deed | -- | Chicago Title |
Mortgage History
| Date | Status | Loan Amount | Loan Type |
|---|---|---|---|
| Open | $563,250 | New Conventional | |
| Previous Owner | $569,500 | New Conventional | |
| Previous Owner | $25,000 | New Conventional | |
| Previous Owner | $424,100 | New Conventional | |
| Previous Owner | $290,000 | Unknown | |
| Previous Owner | $268,641 | Unknown | |
| Previous Owner | $10,000 | Credit Line Revolving | |
| Previous Owner | $36,841 | Unknown | |
| Previous Owner | $186,100 | FHA | |
| Previous Owner | $700,000 | No Value Available |
Property History
| Date | Event | Price | Change | Sq Ft Price |
|---|---|---|---|---|
| 05/13/2025 05/13/25 | Sold | $751,000 | +2.2% | $544 / Sq Ft |
| 04/21/2025 04/21/25 | Pending | -- | -- | -- |
| 04/08/2025 04/08/25 | For Sale | $735,000 | +9.7% | $533 / Sq Ft |
| 02/15/2023 02/15/23 | Sold | $670,000 | -1.5% | $486 / Sq Ft |
| 01/07/2023 01/07/23 | Price Changed | $679,999 | -1.4% | $493 / Sq Ft |
| 12/01/2022 12/01/22 | For Sale | $689,999 | +45.3% | $500 / Sq Ft |
| 05/31/2017 05/31/17 | Sold | $475,000 | -1.0% | $344 / Sq Ft |
| 05/09/2017 05/09/17 | Pending | -- | -- | -- |
| 05/05/2017 05/05/17 | For Sale | $479,900 | -- | $348 / Sq Ft |
Tax History Compared to Growth
Tax History
| Year | Tax Paid | Tax Assessment Tax Assessment Total Assessment is a certain percentage of the fair market value that is determined by local assessors to be the total taxable value of land and additions on the property. | Land | Improvement |
|---|---|---|---|---|
| 2025 | $8,301 | $697,068 | $174,267 | $522,801 |
| 2024 | $8,301 | $683,400 | $170,850 | $512,550 |
| 2023 | $6,489 | $529,873 | $132,469 | $397,404 |
| 2022 | $6,437 | $519,484 | $129,872 | $389,612 |
| 2021 | $6,418 | $509,298 | $127,325 | $381,973 |
| 2020 | $6,181 | $504,075 | $126,019 | $378,056 |
| 2019 | $6,243 | $494,191 | $123,548 | $370,643 |
| 2018 | $6,117 | $484,500 | $121,125 | $363,375 |
| 2017 | $3,421 | $399,000 | $139,650 | $259,350 |
| 2016 | $3,334 | $241,476 | $60,369 | $181,107 |
| 2015 | $3,306 | $237,849 | $59,462 | $178,387 |
| 2014 | $3,236 | $233,190 | $58,297 | $174,893 |
Agents Affiliated with this Home
-
Phu Nguyen

Seller's Agent in 2025
Phu Nguyen
MOMENTUM REALTY
(909) 374-4399
2 in this area
59 Total Sales
-
Chelsea Shang

Seller Co-Listing Agent in 2025
Chelsea Shang
Momentum Realty
(909) 859-9117
1 in this area
55 Total Sales
-
Franc Huang

Buyer's Agent in 2025
Franc Huang
RE/MAX
(949) 880-5016
3 in this area
22 Total Sales
-
Donald Mowery

Seller's Agent in 2023
Donald Mowery
EXP REALTY OF CALIFORNIA INC
(951) 313-1746
8 in this area
266 Total Sales
-
EDWARD GUTIERREZ
E
Seller's Agent in 2017
EDWARD GUTIERREZ
GATEWAY HOME SERVICES
(909) 373-2505
13 Total Sales
-
Erin Osborne

Buyer's Agent in 2017
Erin Osborne
REAL ESTATE HOUND
(626) 385-7507
1 in this area
29 Total Sales
Map
Source: California Regional Multiple Listing Service (CRMLS)
MLS Number: CV22248295
APN: 1076-562-29
- 6923 Lamar Ct
- 11137 Amarillo St
- 7008 Davenport Ct
- 11171 Baylor St
- 11157 Charleston St
- 7029 Novara Place
- 6915 Stanislaus Place
- 11376 Starlight Dr
- 11362 Windhaven Ct
- 11025 Shaw St
- 11268 Brown Dr
- 11025 Kenyon Way
- 11399 Williams Ridge Dr
- 11542 Lomello Way
- 11530 Marcello Way
- 7331 Belpine Place Unit 31
- 6999 Canosa Place
- 7116 Sapri Place
- 7353 Cascade Ct
- 6785 Inyo Place
