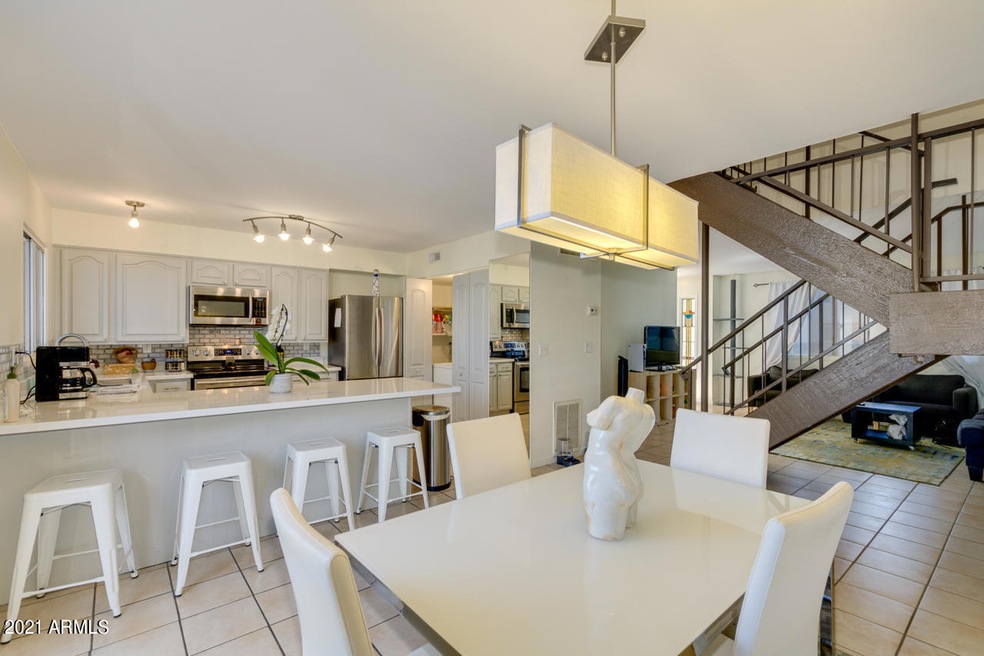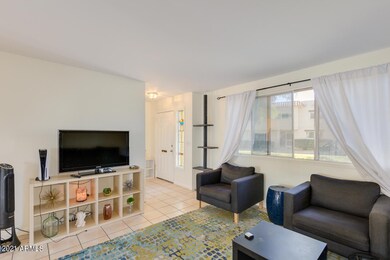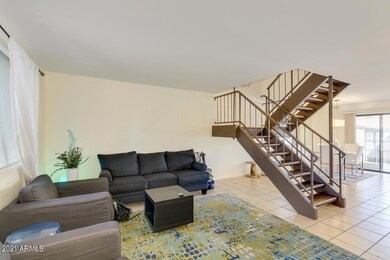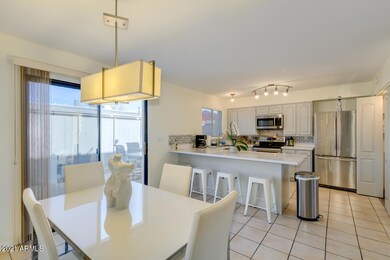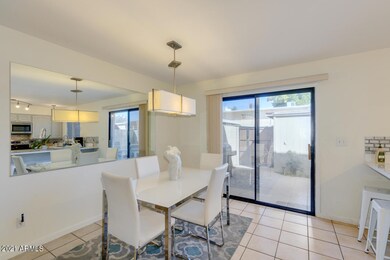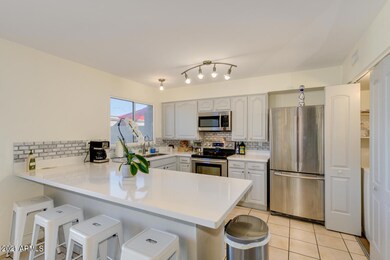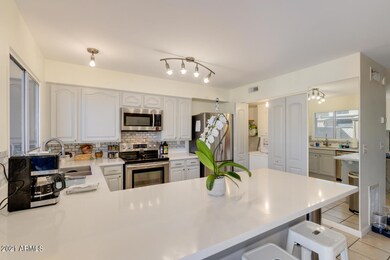
6937 E Osborn Rd Unit C Scottsdale, AZ 85251
South Scottsdale NeighborhoodEstimated Value: $493,738 - $538,000
Highlights
- Wood Flooring
- Community Pool
- Solar Screens
- Private Yard
- Eat-In Kitchen
- Patio
About This Home
As of May 2021Please see interactive site tour. Available to a qualified investor! Were you looking for a cash flowing Investment property in the heart of Scottsdale within walking and driving distance to everything, along with rooftops as far as the eye can see.You just found your next investment property! Offered only with tenant in place paying $2,100 a month and in home until March 2022 with high probability of rents rising over time. First-floor ground level entrance, open and spacious, floor plan. Sparkling newer quartz countertops, upgraded stainless steel appliance package, bungalow kitchen light fixtures, light gray shaker cabinets, loft style open and airy stairway, spacious guest suites, private and quiet courtyard, renovated bathrooms and shower enclosures, sparkling community pool
Property Details
Home Type
- Multi-Family
Est. Annual Taxes
- $1,056
Year Built
- Built in 1965
Lot Details
- 1,586 Sq Ft Lot
- Two or More Common Walls
- Private Streets
- Chain Link Fence
- Private Yard
HOA Fees
- $201 Monthly HOA Fees
Home Design
- Patio Home
- Property Attached
- Built-Up Roof
- Block Exterior
- Stucco
Interior Spaces
- 1,496 Sq Ft Home
- 2-Story Property
- Ceiling height of 9 feet or more
- Ceiling Fan
- Solar Screens
Kitchen
- Eat-In Kitchen
- Breakfast Bar
- Built-In Microwave
Flooring
- Wood
- Tile
Bedrooms and Bathrooms
- 3 Bedrooms
- 2.5 Bathrooms
Parking
- 2 Carport Spaces
- Assigned Parking
Outdoor Features
- Patio
- Playground
Schools
- Tonalea K-8 Elementary School
- Supai Middle School
- Coronado High School
Utilities
- Refrigerated Cooling System
- Heating System Uses Natural Gas
- High Speed Internet
- Cable TV Available
Listing and Financial Details
- Home warranty included in the sale of the property
- Legal Lot and Block 130 / 1000
- Assessor Parcel Number 130-14-215
Community Details
Overview
- Association fees include roof repair, insurance, sewer, ground maintenance, street maintenance, front yard maint, trash, water, roof replacement, maintenance exterior
- Mgmg Trust Association, Phone Number (480) 284-5551
- Built by The Hallcraft Homes
- Casa Granada Townhouses Subdivision
Recreation
- Community Playground
- Community Pool
- Bike Trail
Ownership History
Purchase Details
Home Financials for this Owner
Home Financials are based on the most recent Mortgage that was taken out on this home.Purchase Details
Home Financials for this Owner
Home Financials are based on the most recent Mortgage that was taken out on this home.Purchase Details
Home Financials for this Owner
Home Financials are based on the most recent Mortgage that was taken out on this home.Similar Homes in Scottsdale, AZ
Home Values in the Area
Average Home Value in this Area
Purchase History
| Date | Buyer | Sale Price | Title Company |
|---|---|---|---|
| Cohen Justin A | -- | Driggs Title Agency Inc | |
| Cohen Justin A | $222,000 | Driggs Title Agency Inc | |
| Vigil Todd | $122,500 | Driggs Title Agency Inc |
Mortgage History
| Date | Status | Borrower | Loan Amount |
|---|---|---|---|
| Open | Mamuohan Maheer | $311,250 | |
| Closed | Cohen Justin A | $211,600 | |
| Closed | Cohen Justin A | $210,000 | |
| Closed | Cohen Justin A | $166,500 | |
| Previous Owner | Vigil Todd | $14,100 | |
| Previous Owner | Vigil Todd | $119,394 | |
| Previous Owner | Walker Tony | $112,568 | |
| Previous Owner | Ramos Juan M | $65,000 | |
| Previous Owner | Walker Tony | $89,700 |
Property History
| Date | Event | Price | Change | Sq Ft Price |
|---|---|---|---|---|
| 05/24/2021 05/24/21 | Sold | $415,000 | -3.5% | $277 / Sq Ft |
| 04/08/2021 04/08/21 | Price Changed | $430,200 | -1.1% | $288 / Sq Ft |
| 03/23/2021 03/23/21 | For Sale | $435,200 | +96.0% | $291 / Sq Ft |
| 05/20/2015 05/20/15 | Sold | $222,000 | -4.3% | $148 / Sq Ft |
| 04/15/2015 04/15/15 | For Sale | $232,000 | -- | $155 / Sq Ft |
Tax History Compared to Growth
Tax History
| Year | Tax Paid | Tax Assessment Tax Assessment Total Assessment is a certain percentage of the fair market value that is determined by local assessors to be the total taxable value of land and additions on the property. | Land | Improvement |
|---|---|---|---|---|
| 2025 | $1,069 | $15,804 | -- | -- |
| 2024 | $1,057 | $15,051 | -- | -- |
| 2023 | $1,057 | $32,060 | $6,410 | $25,650 |
| 2022 | $1,003 | $25,320 | $5,060 | $20,260 |
| 2021 | $1,065 | $23,930 | $4,780 | $19,150 |
| 2020 | $1,056 | $21,420 | $4,280 | $17,140 |
| 2019 | $1,019 | $20,230 | $4,040 | $16,190 |
| 2018 | $987 | $18,000 | $3,600 | $14,400 |
| 2017 | $945 | $16,030 | $3,200 | $12,830 |
| 2016 | $927 | $14,580 | $2,910 | $11,670 |
| 2015 | $882 | $12,850 | $2,570 | $10,280 |
Agents Affiliated with this Home
-
Daniel Kahn

Seller's Agent in 2021
Daniel Kahn
E & G Real Estate Services
(480) 282-0171
3 in this area
43 Total Sales
-
Rebecca Keenan

Seller's Agent in 2015
Rebecca Keenan
HomeSmart
(602) 826-8622
3 in this area
71 Total Sales
-
Susan Evans

Buyer's Agent in 2015
Susan Evans
Coldwell Banker Realty
(480) 287-3644
4 in this area
106 Total Sales
Map
Source: Arizona Regional Multiple Listing Service (ARMLS)
MLS Number: 6210939
APN: 130-14-215
- 6945 E Osborn Rd Unit E
- 6953 E Osborn Rd Unit C
- 6953 E Osborn Rd Unit F
- 6957 E Osborn Rd Unit A
- 3233 N 70th St Unit 1006
- 6845 E Osborn Rd Unit D
- 6990 E 6th St Unit 1016
- 6990 E 6th St Unit 1005
- 7023 E 4th St Unit 104
- 6826 E Monterey Way
- 6943 E Earll Dr Unit 6
- 6936 E 4th St Unit 5
- 3313 N 68th St Unit 142E
- 3313 N 68th St Unit 203E
- 6920 E 4th St Unit 209
- 6906 E 4th St Unit 4
- 6834 E 4th St Unit 6
- 6834 E 4th St Unit 7
- 3106 N 70th St Unit 2004
- 6928 E 3rd St
- 6937 E Osborn Rd Unit C
- 6937 E Osborn Rd
- 6937 E Osborn Rd
- 6937 E Osborn Rd
- 6937 E Osborn Rd
- 6937 E Osborn Rd
- 6937 E Osborn Rd
- 6937 E Osborn Rd Unit D
- 6937 E Osborn Rd Unit D
- 6937 E Osborn Rd Unit F
- 6937 E Osborn Rd Unit A
- 6937 E Osborn Rd Unit E
- 6929 E Osborn Rd Unit C
- 6929 E Osborn Rd Unit F
- 6929 E Osborn Rd
- 6929 E Osborn Rd
- 6929 E Osborn Rd
- 6929 E Osborn Rd
- 6929 E Osborn Rd
- 6929 E Osborn Rd
