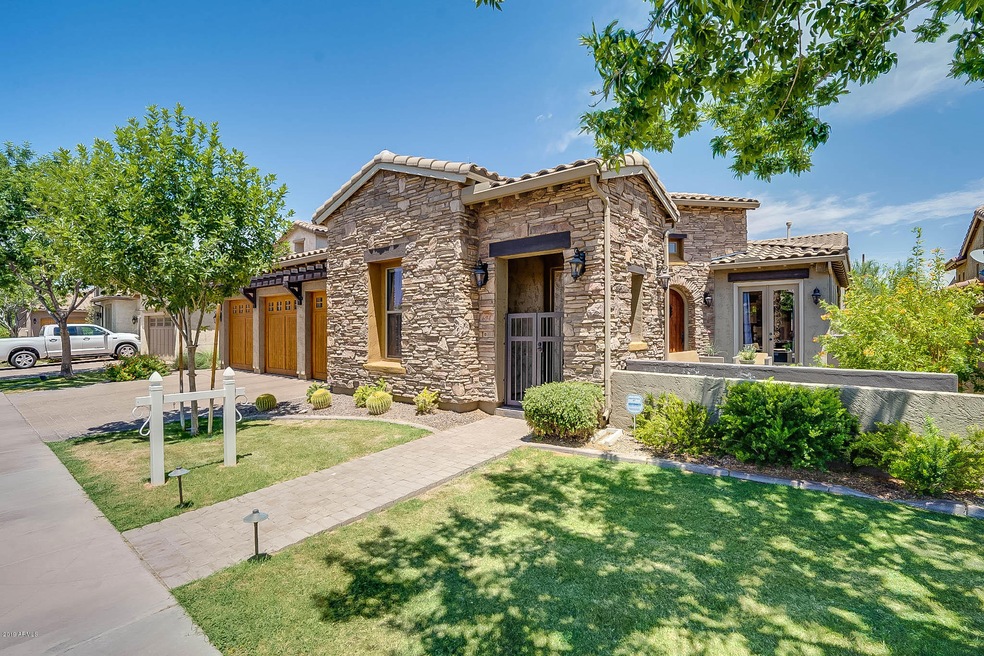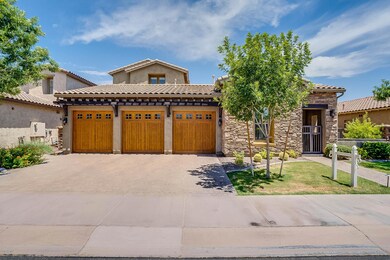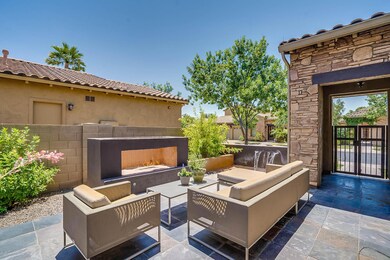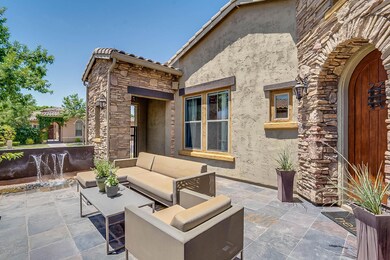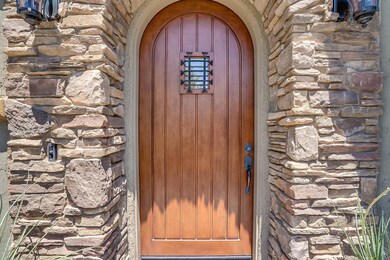
694 E Sunburst Ln Tempe, AZ 85284
South Tempe NeighborhoodHighlights
- Guest House
- Private Pool
- Outdoor Fireplace
- C I Waggoner School Rated A-
- Gated Community
- Wood Flooring
About This Home
As of January 2021See this amazing Semi Custom Home in Toscana; an exclusive gated community in South Tempe. You will be awe struck walking through the entry gate where you're greeted by both water and fire in this open courtyard! The round entry rotunda with impressive over-sized wooden front door opens to the grand living room and interior courtyard. Massive ceiling heights set the tone for this gorgeous home. The modern/updated finishes throughout make this home both stylish and appealing. An open concept family room and kitchen are attractive in both size and function. Upgraded cabinets, elegant granite, GE Monogram appliances to include double sized refrigerator, double oven, 48'' griddle gas range and SS vent hood complete this luxurious gourmet kitchen. Adjacent to the kitchen, you'll find the spacious informal dining area with convenient built in wall desk. Many more design center upgrades include wood floors, tile, stone, granite, fixtures, trim, lighting, closet finishes, fans, solar shades and much more. Additionally, the layout separates the master suite from the other bedrooms. The secondary bedrooms are spacious and private, away from the main living areas. Full audio with speakers, surround sound, and upgraded wiring are found throughout. Another very special feature is discovered from the interior courtyard. Climb the stairs and enter into your very own theater room with options for a gym, home office, private apartment, or guest quarters! The backyard comes complete with a heated lap pool, spa, grass area, dog run, private covered patio and a putting green! This home has been built with no expense spared and more details than you can image! Schedule your showing today!
Last Buyer's Agent
Brent Porter
HomeSmart License #SA518252000

Home Details
Home Type
- Single Family
Est. Annual Taxes
- $6,458
Year Built
- Built in 2006
Lot Details
- 10,081 Sq Ft Lot
- Block Wall Fence
- Artificial Turf
- Sprinklers on Timer
- Grass Covered Lot
HOA Fees
- $220 Monthly HOA Fees
Parking
- 3 Car Direct Access Garage
- Garage Door Opener
Home Design
- Wood Frame Construction
- Tile Roof
- Stucco
Interior Spaces
- 4,315 Sq Ft Home
- 2-Story Property
- Ceiling height of 9 feet or more
- 2 Fireplaces
- Gas Fireplace
Kitchen
- Eat-In Kitchen
- Gas Cooktop
- Built-In Microwave
- Kitchen Island
- Granite Countertops
Flooring
- Wood
- Stone
- Tile
Bedrooms and Bathrooms
- 5 Bedrooms
- Primary Bathroom is a Full Bathroom
- 4.5 Bathrooms
- Dual Vanity Sinks in Primary Bathroom
- Bathtub With Separate Shower Stall
Pool
- Private Pool
- Spa
Outdoor Features
- Covered patio or porch
- Outdoor Fireplace
- Fire Pit
Additional Homes
- Guest House
Schools
- C I Waggoner Elementary School
- Kyrene Middle School
- Corona Del Sol High School
Utilities
- Refrigerated Cooling System
- Heating System Uses Natural Gas
- High Speed Internet
- Cable TV Available
Listing and Financial Details
- Tax Lot 26
- Assessor Parcel Number 301-53-160
Community Details
Overview
- Association fees include ground maintenance, front yard maint
- Heywood Association, Phone Number (480) 820-1519
- Built by Scott Homes
- Elliot Estates Amd Subdivision
Recreation
- Community Playground
Security
- Gated Community
Ownership History
Purchase Details
Home Financials for this Owner
Home Financials are based on the most recent Mortgage that was taken out on this home.Purchase Details
Home Financials for this Owner
Home Financials are based on the most recent Mortgage that was taken out on this home.Purchase Details
Home Financials for this Owner
Home Financials are based on the most recent Mortgage that was taken out on this home.Purchase Details
Purchase Details
Purchase Details
Purchase Details
Home Financials for this Owner
Home Financials are based on the most recent Mortgage that was taken out on this home.Similar Homes in Tempe, AZ
Home Values in the Area
Average Home Value in this Area
Purchase History
| Date | Type | Sale Price | Title Company |
|---|---|---|---|
| Warranty Deed | $899,000 | Magnus Title Agency | |
| Warranty Deed | $870,000 | Wfg National Title Ins Co | |
| Warranty Deed | -- | Wfg National Title Ins Co | |
| Interfamily Deed Transfer | -- | Old Republic Title | |
| Interfamily Deed Transfer | -- | None Available | |
| Interfamily Deed Transfer | -- | None Available | |
| Interfamily Deed Transfer | -- | None Available | |
| Special Warranty Deed | $861,597 | Security Title Agency Inc |
Mortgage History
| Date | Status | Loan Amount | Loan Type |
|---|---|---|---|
| Open | $510,399 | New Conventional | |
| Previous Owner | $696,000 | New Conventional | |
| Previous Owner | $279,100 | Credit Line Revolving | |
| Previous Owner | $414,570 | New Conventional | |
| Previous Owner | $417,000 | New Conventional | |
| Previous Owner | $175,275 | Credit Line Revolving | |
| Previous Owner | $689,250 | New Conventional | |
| Previous Owner | $86,160 | Stand Alone Second |
Property History
| Date | Event | Price | Change | Sq Ft Price |
|---|---|---|---|---|
| 01/05/2021 01/05/21 | Sold | $899,000 | 0.0% | $208 / Sq Ft |
| 11/17/2020 11/17/20 | Pending | -- | -- | -- |
| 11/03/2020 11/03/20 | For Sale | $899,000 | +3.3% | $208 / Sq Ft |
| 11/01/2019 11/01/19 | Sold | $870,000 | -3.1% | $202 / Sq Ft |
| 07/23/2019 07/23/19 | Pending | -- | -- | -- |
| 07/06/2019 07/06/19 | For Sale | $897,500 | +3.2% | $208 / Sq Ft |
| 07/05/2019 07/05/19 | Off Market | $870,000 | -- | -- |
Tax History Compared to Growth
Tax History
| Year | Tax Paid | Tax Assessment Tax Assessment Total Assessment is a certain percentage of the fair market value that is determined by local assessors to be the total taxable value of land and additions on the property. | Land | Improvement |
|---|---|---|---|---|
| 2025 | $7,465 | $76,316 | -- | -- |
| 2024 | $7,270 | $72,682 | -- | -- |
| 2023 | $7,270 | $87,020 | $17,400 | $69,620 |
| 2022 | $6,904 | $67,930 | $13,580 | $54,350 |
| 2021 | $7,072 | $68,330 | $13,660 | $54,670 |
| 2020 | $6,902 | $67,680 | $13,530 | $54,150 |
| 2019 | $6,680 | $63,030 | $12,600 | $50,430 |
| 2018 | $6,458 | $58,400 | $11,680 | $46,720 |
| 2017 | $6,187 | $60,560 | $12,110 | $48,450 |
| 2016 | $6,248 | $63,210 | $12,640 | $50,570 |
| 2015 | $5,715 | $57,170 | $11,430 | $45,740 |
Agents Affiliated with this Home
-
K
Seller's Agent in 2021
Kelly Clauss
Kristopher Realty
-
Jesse Martinez

Buyer's Agent in 2021
Jesse Martinez
Revinre
(480) 352-4516
1 in this area
101 Total Sales
-
Karl Tunberg
K
Seller's Agent in 2019
Karl Tunberg
Citiea
(480) 369-5130
4 in this area
346 Total Sales
-

Buyer's Agent in 2019
Brent Porter
HomeSmart
(602) 920-2003
Map
Source: Arizona Regional Multiple Listing Service (ARMLS)
MLS Number: 5948829
APN: 301-53-160
- 501 E Sunburst Ln
- 7521 S College Ave
- 218 E Sunburst Ln
- 7520 S Jentilly Ln
- 905 E Knight Ln
- 1009 E Brentrup Dr
- 930 E Citation Ln
- 616 E Carver Rd
- 7833 S Terrace Rd
- 1156 E Vinedo Ln
- 35 E Secretariat Dr
- 8302 S Jentilly Ln
- 1231 E Sunburst Ln
- 7253 S Terrace Rd
- 1139 E Stephens Dr
- 7833 S Kenneth Place
- 62 W Secretariat Dr
- 987 E Divot Dr
- 194 W Sunburst Ln
- 8336 S Homestead Ln
