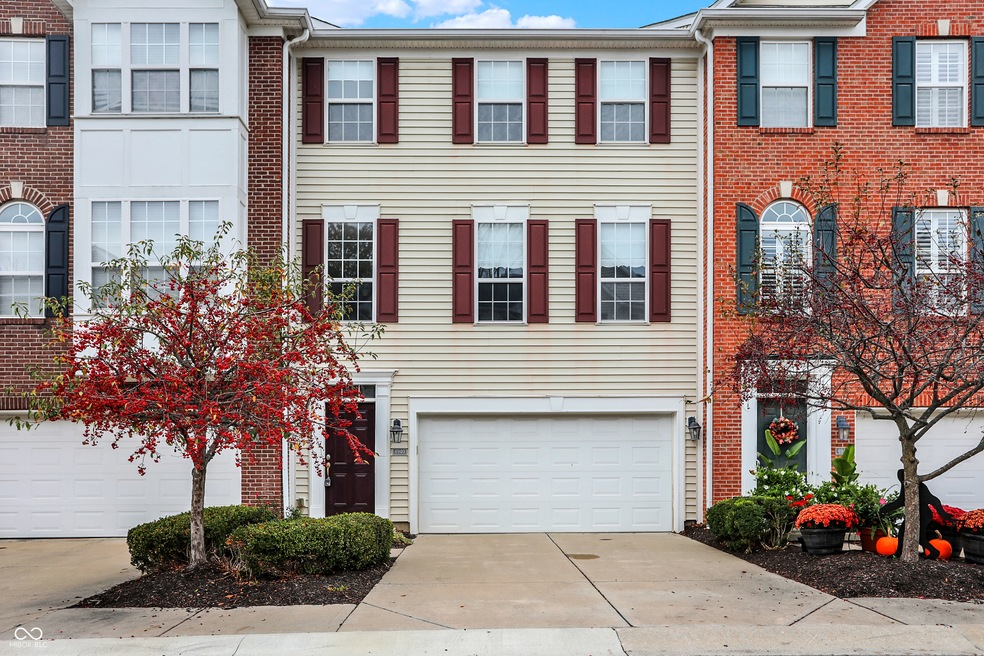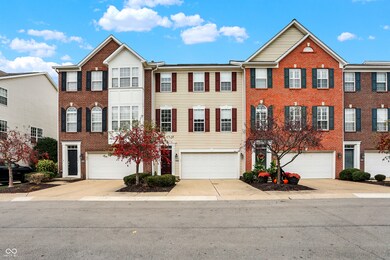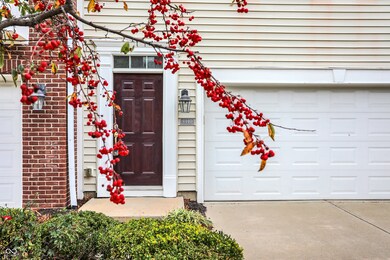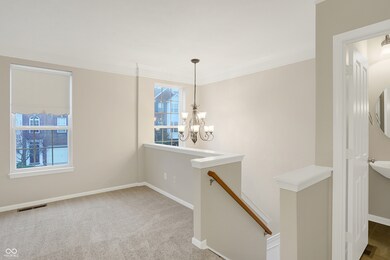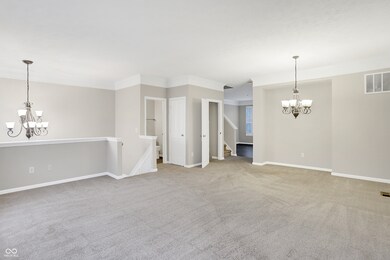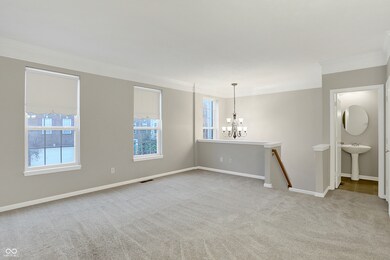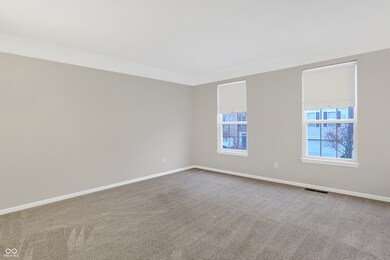
6940 Vistamere Way Indianapolis, IN 46250
Castleton NeighborhoodHighlights
- Mature Trees
- Traditional Architecture
- Balcony
- Deck
- Separate Formal Living Room
- 2 Car Attached Garage
About This Home
As of January 2025Welcome to your dream townhome! This stunning 3-level resident. Enjoy the bright and inviting living room that seamlessly flows into a cozy family room featuring a charming fireplace, perfect for those chilly evenings. The family room opens to the kitchen that every chef dreams of, complete with built-in oven, gas cooktop, and generous counter space - ideal for entertaining. Retreat to the serene primary bedroom, which offers enchanting plant shelves and a large walk-in closet. The en-suite bathroom is a true oasis, featuring a relaxing garden tub, double sinks for convenience, and a full shower stall - a perfect blend of functionality and elegance. The lower level adds to the versatility of this home, featuring a dedicated office space or potential in-law suite, complete with its own full bathroom for added privacy and comfort. Enjoy morning coffee or unwind in the evening on your private balcony or in the inviting patio area, where you can soak up the surroundings. Conveniently located near shopping centers and restaurants, this townhome offers the perfect blend of comfort and convenience. Don't miss the opportunity to make this exceptional property your new home! Schedule your private showing today!
Last Agent to Sell the Property
F.C. Tucker Company Brokerage Email: bhopson@talktotucker.com License #RB17000361

Home Details
Home Type
- Single Family
Est. Annual Taxes
- $5,652
Year Built
- Built in 2007
Lot Details
- 1,830 Sq Ft Lot
- Mature Trees
HOA Fees
- $110 Monthly HOA Fees
Parking
- 2 Car Attached Garage
Home Design
- Traditional Architecture
- Slab Foundation
- Vinyl Siding
Interior Spaces
- 3-Story Property
- Woodwork
- Gas Log Fireplace
- Vinyl Clad Windows
- Window Screens
- Entrance Foyer
- Family Room with Fireplace
- Separate Formal Living Room
- Family or Dining Combination
- Attic Access Panel
Kitchen
- Eat-In Kitchen
- Oven
- Gas Cooktop
- Microwave
- Dishwasher
- Kitchen Island
- Disposal
Flooring
- Carpet
- Vinyl
Bedrooms and Bathrooms
- 3 Bedrooms
- Walk-In Closet
Laundry
- Laundry Room
- Dryer
- Washer
Outdoor Features
- Balcony
- Deck
- Patio
Schools
- Mary Evelyn Castle Elementary Sch
- Belzer Middle School
- Lawrence Central High School
Utilities
- Forced Air Heating System
- Heating System Uses Gas
- Gas Water Heater
Community Details
- Association fees include insurance, lawncare, ground maintenance, maintenance, snow removal
- Association Phone (317) 541-0000
- Berkley Place Subdivision
- Property managed by Omni
- The community has rules related to covenants, conditions, and restrictions
Listing and Financial Details
- Tax Lot 38
- Assessor Parcel Number 490214108011000400
- Seller Concessions Not Offered
Ownership History
Purchase Details
Home Financials for this Owner
Home Financials are based on the most recent Mortgage that was taken out on this home.Purchase Details
Home Financials for this Owner
Home Financials are based on the most recent Mortgage that was taken out on this home.Purchase Details
Home Financials for this Owner
Home Financials are based on the most recent Mortgage that was taken out on this home.Map
Similar Homes in the area
Home Values in the Area
Average Home Value in this Area
Purchase History
| Date | Type | Sale Price | Title Company |
|---|---|---|---|
| Warranty Deed | $284,500 | Ata National Title Group | |
| Warranty Deed | $206,000 | Meridian Title Corporation | |
| Warranty Deed | -- | None Available |
Mortgage History
| Date | Status | Loan Amount | Loan Type |
|---|---|---|---|
| Open | $227,600 | New Conventional | |
| Previous Owner | $137,300 | New Conventional | |
| Previous Owner | $60,000 | Credit Line Revolving | |
| Previous Owner | $150,352 | New Conventional |
Property History
| Date | Event | Price | Change | Sq Ft Price |
|---|---|---|---|---|
| 01/14/2025 01/14/25 | Sold | $284,500 | -3.6% | $114 / Sq Ft |
| 12/14/2024 12/14/24 | Pending | -- | -- | -- |
| 11/07/2024 11/07/24 | For Sale | $295,000 | +43.2% | $118 / Sq Ft |
| 01/31/2020 01/31/20 | Sold | $206,000 | -1.4% | $82 / Sq Ft |
| 12/31/2019 12/31/19 | Pending | -- | -- | -- |
| 12/20/2019 12/20/19 | For Sale | $209,000 | -- | $84 / Sq Ft |
Tax History
| Year | Tax Paid | Tax Assessment Tax Assessment Total Assessment is a certain percentage of the fair market value that is determined by local assessors to be the total taxable value of land and additions on the property. | Land | Improvement |
|---|---|---|---|---|
| 2024 | $5,722 | $265,300 | $33,500 | $231,800 |
| 2023 | $5,722 | $260,000 | $33,500 | $226,500 |
| 2022 | $5,026 | $233,200 | $33,500 | $199,700 |
| 2021 | $4,488 | $198,900 | $23,800 | $175,100 |
| 2020 | $2,213 | $192,000 | $23,800 | $168,200 |
| 2019 | $1,862 | $179,800 | $23,800 | $156,000 |
| 2018 | $1,742 | $167,900 | $25,000 | $142,900 |
| 2017 | $1,756 | $169,400 | $25,000 | $144,400 |
| 2016 | $1,628 | $156,700 | $25,000 | $131,700 |
| 2014 | $1,572 | $157,200 | $25,000 | $132,200 |
| 2013 | $1,518 | $151,800 | $25,000 | $126,800 |
Source: MIBOR Broker Listing Cooperative®
MLS Number: 22007896
APN: 49-02-14-108-011.000-400
- 6924 Havenmoor Place
- 9277 Embers Way
- 9417 Glencroft Way
- 6916 Havenmoor Place
- 9454 Tanhurst Dr
- 6789 Passage Cir
- 9255 Fireside Dr
- 9154 Sea Oats Dr
- 9507 Colony Pointe Dr E
- 9118 Hardwood Ct
- 7208 Long Boat Dr
- 7155 Sea Pine Dr
- 6564 Aintree Place
- 6556 Aintree Terrace
- 9459 Wimbledon Ct
- 6505 Miramar Ct
- 9701 Hamilton Hills Ln
- 6404 Bayside Ct
- 9518 Bay Vista Dr E
- 6263 Behner Way
