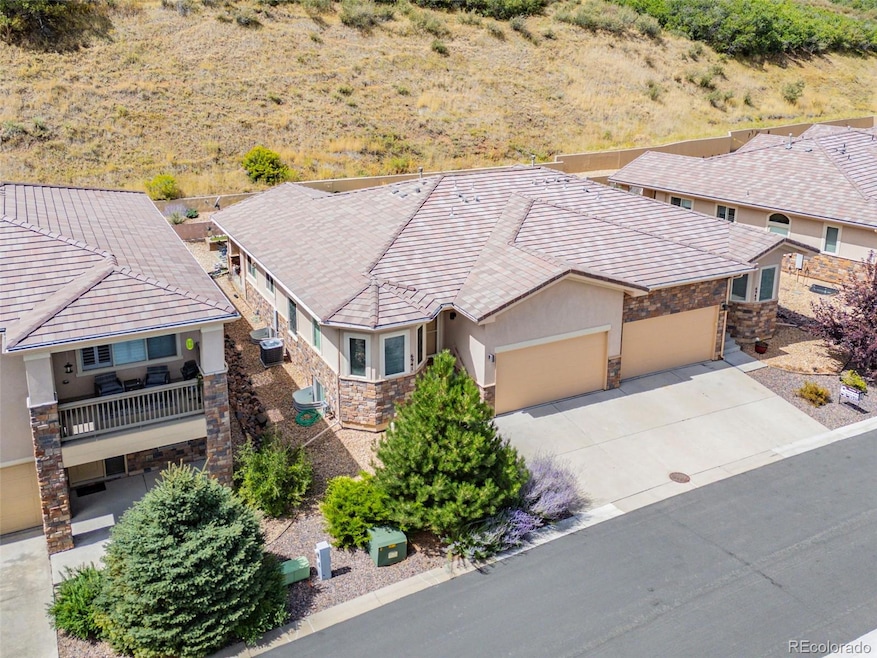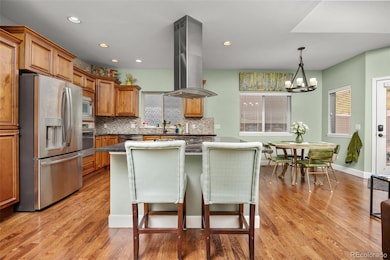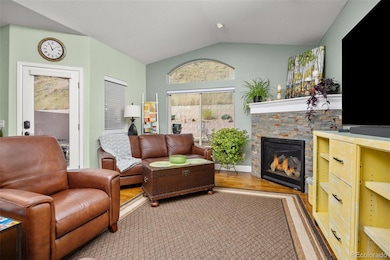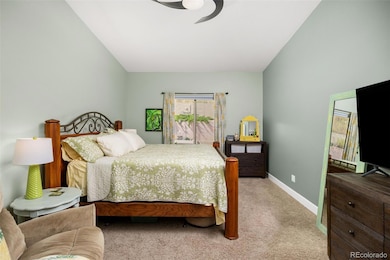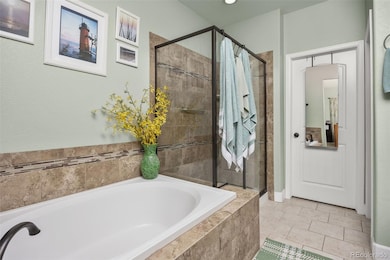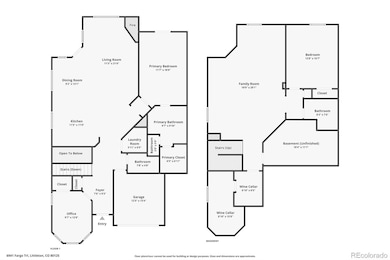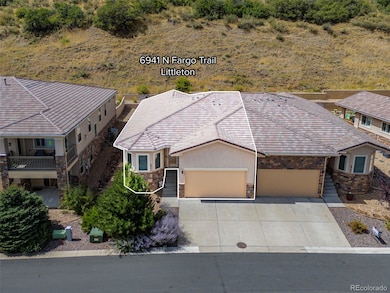6941 Fargo Trail Littleton, CO 80125
Estimated payment $4,352/month
Highlights
- Golf Course Community
- Wine Cellar
- Primary Bedroom Suite
- Ranch View Middle School Rated A-
- Spa
- Open Floorplan
About This Home
Beautiful Ranch Home with Red Rock and Mountain Views in Roxborough Park Welcome to this low maintenance ranch style home offering 3 bedrooms, 3 bathrooms, and over 2,700 finished square feet of elegant living space in the highly sought after gated community of Roxborough Park. Enjoy main floor living with an open concept design that features a gourmet kitchen with granite countertops, gas cooktop, large island, and stainless steel appliances. The kitchen flows into a spacious great room with fireplace and dining area, perfect for entertaining or relaxing. The primary suite provides a spa like 5 piece bath, barn door entry, and walk in closet, along with convenient main floor laundry and generous storage. The finished basement adds incredible versatility with a family or flex room, guest bedroom and full bathroom that is ideal for gatherings or hobbies. This beautiful basement also has a secret door that provides entry to a wine cellar. Step outside to a xeriscaped backyard oasis with patio, hot tub, and garden beds that backs to open space with panoramic red rock views. Residents of Roxborough Park enjoy 24 hour gated security, clubhouse access, walking and hiking trails, and proximity to Arrowhead Golf Course, Chatfield State Park, and Roxborough State Park, all just minutes from your doorstep.
Listing Agent
NextHome Aspire Brokerage Email: kelsey@nhaspireco.com,303-918-0914 License #100092968 Listed on: 08/29/2025

Co-Listing Agent
NextHome Aspire Brokerage Email: kelsey@nhaspireco.com,303-918-0914 License #100081609
Townhouse Details
Home Type
- Townhome
Est. Annual Taxes
- $3,794
Year Built
- Built in 2015 | Remodeled
Lot Details
- Open Space
- 1 Common Wall
- East Facing Home
- Property is Fully Fenced
- Landscaped
- Front and Back Yard Sprinklers
- Private Yard
- Garden
HOA Fees
- $207 Monthly HOA Fees
Parking
- 2 Car Attached Garage
Home Design
- Frame Construction
- Stucco
Interior Spaces
- 1-Story Property
- Open Floorplan
- Vaulted Ceiling
- Ceiling Fan
- Mud Room
- Wine Cellar
- Family Room with Fireplace
- Great Room
- Living Room
- Dining Room
- Utility Room
- Mountain Views
Kitchen
- Eat-In Kitchen
- Self-Cleaning Oven
- Cooktop with Range Hood
- Microwave
- Dishwasher
- Kitchen Island
- Granite Countertops
- Disposal
Flooring
- Carpet
- Laminate
- Tile
Bedrooms and Bathrooms
- 3 Bedrooms | 2 Main Level Bedrooms
- Primary Bedroom Suite
- Walk-In Closet
Laundry
- Laundry Room
- Dryer
- Washer
Basement
- Partial Basement
- 1 Bedroom in Basement
Home Security
Outdoor Features
- Spa
- Covered Patio or Porch
- Exterior Lighting
Schools
- Roxborough Elementary School
- Ranch View Middle School
- Thunderridge High School
Additional Features
- Smoke Free Home
- Forced Air Heating and Cooling System
Listing and Financial Details
- Exclusions: Sellers personal property and staging materials.
- Assessor Parcel Number R0490887
Community Details
Overview
- Association fees include maintenance structure, security, snow removal, trash
- Roxborough Park Foundation Association, Phone Number (303) 979-7860
- Ramparts At Roxborough Ii Association, Phone Number (720) 283-3300
- Roxborough Park Subdivision
- Foothills
- Property is near a preserve or public land
Amenities
- Clubhouse
Recreation
- Golf Course Community
- Community Pool
- Trails
Security
- Security Service
- Carbon Monoxide Detectors
Map
Home Values in the Area
Average Home Value in this Area
Tax History
| Year | Tax Paid | Tax Assessment Tax Assessment Total Assessment is a certain percentage of the fair market value that is determined by local assessors to be the total taxable value of land and additions on the property. | Land | Improvement |
|---|---|---|---|---|
| 2024 | $3,794 | $45,180 | -- | $45,180 |
| 2023 | $3,822 | $45,180 | $0 | $45,180 |
| 2022 | $2,875 | $31,420 | $0 | $31,420 |
| 2021 | $3,010 | $31,420 | $0 | $31,420 |
| 2020 | $2,757 | $29,450 | $2,470 | $26,980 |
| 2019 | $2,773 | $29,450 | $2,470 | $26,980 |
| 2018 | $2,704 | $27,790 | $2,160 | $25,630 |
Property History
| Date | Event | Price | List to Sale | Price per Sq Ft |
|---|---|---|---|---|
| 11/20/2025 11/20/25 | Price Changed | $725,000 | -1.4% | $315 / Sq Ft |
| 10/17/2025 10/17/25 | Price Changed | $735,000 | -2.0% | $320 / Sq Ft |
| 08/29/2025 08/29/25 | For Sale | $750,000 | -- | $326 / Sq Ft |
Purchase History
| Date | Type | Sale Price | Title Company |
|---|---|---|---|
| Warranty Deed | $426,900 | First Integrity Title Compan | |
| Warranty Deed | $370,000 | None Available |
Mortgage History
| Date | Status | Loan Amount | Loan Type |
|---|---|---|---|
| Open | $341,520 | New Conventional |
Source: REcolorado®
MLS Number: 5533675
APN: 2355-101-04-038
- 6945 N Fargo Trail
- 6948 Buckskin Dr
- 6958 Buckskin Dr
- 6835 Surrey Trail
- 10991 Expedition
- 6842 Raspberry Run
- 6554 Willow Broom Trail
- 11194 W Yucca
- 11234 W Yucca
- 7188 Raphael Ln
- 6480 Willow Broom Trail
- 7208 Raphael Ln
- 11196 Lost Arrow
- 6424 Willow Broom Trail
- 6324 Willow Broom Trail
- 6753 Big Horn Trail
- 7536 Raphael Ln
- 6260 Rain Dance Trail
- 7572 Raphael Ln
- 11065 Elk Rest Run
- 7516 Dawn Dr
- 7693 Halleys Dr
- 7736 Halleys Dr
- 9844 Fairwood St
- 9822 Rosalee Peak St
- 8425 Old Ski Run Cir
- 8405 Mount Ouray Rd
- 8749 Waterton Rd
- 8734 Middle Frk St
- 8911 Eagle River St
- 8848 Fraser River Lp
- 8867 Snake River St
- 8916 Snake River St Unit In-law Suite
- 8826 Yellowcress St
- 9241 Star Streak Cir
- 3738 Rosewalk Ct
- 3738 Rosewalk Ct
- 664 Tiger Lily Way
- 651 Tiger Lily Way
- 9518 W San Juan Cir Unit 304
