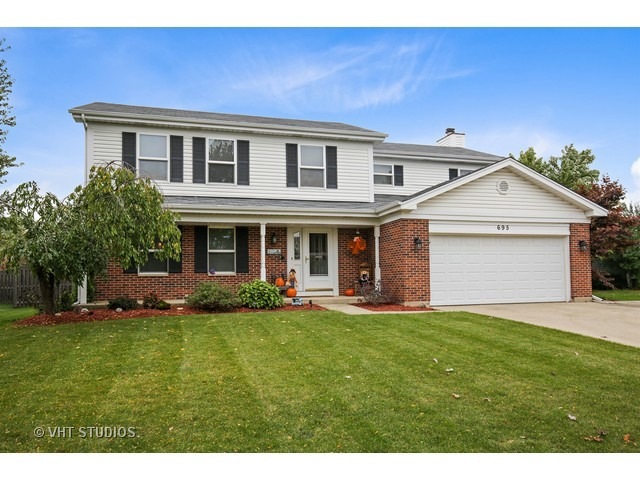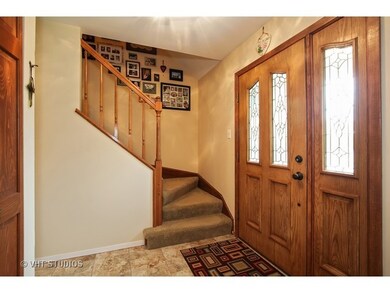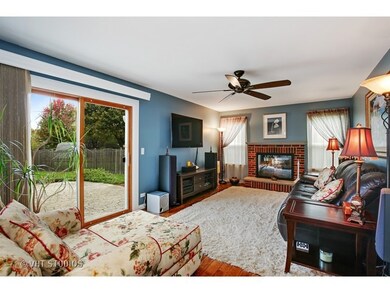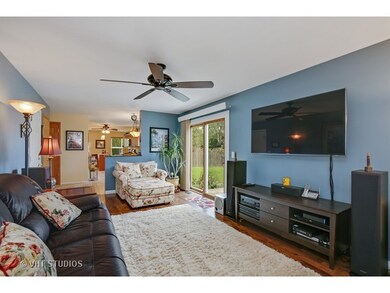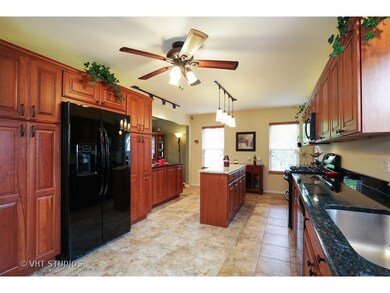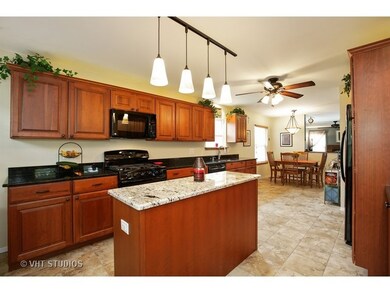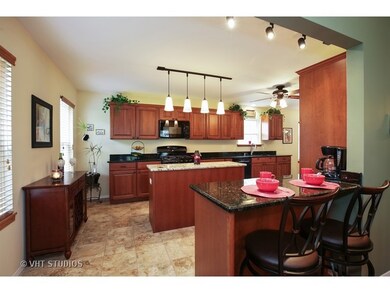
695 Fox Run Ln Algonquin, IL 60102
Highlights
- Colonial Architecture
- Recreation Room
- Home Gym
- Algonquin Lakes Elementary School Rated A-
- Wood Flooring
- Formal Dining Room
About This Home
As of April 2022Beautifully updated Colonial w/large fenced yard, upgrades & 6-panel oak doors T/O. Newly painted w/newer siding, roof, A/C, H.E. furnace, water heater, appliances & 2nd floor carpeting. Expansive kitchen includes granite counters, cherry cabinets, double oven, island, breakfast bar & eat-in area. Rich distressed hardwood floors w/gas-starting fireplace in family room. French doors in master bedroom lead to master bath suite w/updated granite counter/vanity, jetted tub & WIC. 2nd floor also includes laundry & 4 sizeable bedrooms. 2nd bedroom has 2 closets & remodeled en suite bathroom w/new granite counter top & walk-in shower. Fully-finished partial basement w/crawl has separate rec room, exercise & storage areas. Backyard includes large stamped concrete patio, 10x10 storage shed, and various flower beds for gardening. Garage includes cabinets for storage. Move-in ready!
Last Agent to Sell the Property
Berkshire Hathaway HomeServices Starck Real Estate License #471018799 Listed on: 10/20/2016

Last Buyer's Agent
Justin Hansen
RE/MAX Central Inc.
Home Details
Home Type
- Single Family
Est. Annual Taxes
- $6,786
Year Built
- Built in 1987 | Remodeled in 2012
Lot Details
- Lot Dimensions are 94.36x159.31x48.05x145.54
- Fenced Yard
- Paved or Partially Paved Lot
Parking
- 2.1 Car Attached Garage
- Driveway
- Parking Included in Price
Home Design
- Colonial Architecture
- Vinyl Siding
Interior Spaces
- 2,145 Sq Ft Home
- 2-Story Property
- Ceiling Fan
- Gas Log Fireplace
- Family Room with Fireplace
- Formal Dining Room
- Recreation Room
- Storage Room
- Laundry on upper level
- Home Gym
- Wood Flooring
Bedrooms and Bathrooms
- 4 Bedrooms
- 4 Potential Bedrooms
- Walk-In Closet
Finished Basement
- Partial Basement
- Sump Pump
- Crawl Space
Schools
- Algonquin Lakes Elementary Schoo
- Algonquin Middle School
- Dundee-Crown High School
Utilities
- Central Air
- Heating System Uses Natural Gas
- Community Well
Community Details
- Cinnamon Creek Subdivision, Cypress Floorplan
Listing and Financial Details
- Homeowner Tax Exemptions
Ownership History
Purchase Details
Home Financials for this Owner
Home Financials are based on the most recent Mortgage that was taken out on this home.Purchase Details
Purchase Details
Home Financials for this Owner
Home Financials are based on the most recent Mortgage that was taken out on this home.Purchase Details
Home Financials for this Owner
Home Financials are based on the most recent Mortgage that was taken out on this home.Similar Homes in the area
Home Values in the Area
Average Home Value in this Area
Purchase History
| Date | Type | Sale Price | Title Company |
|---|---|---|---|
| Warranty Deed | $272,000 | First American Title | |
| Deed | $187,500 | Baird & Warner Title Service | |
| Interfamily Deed Transfer | -- | None Available | |
| Interfamily Deed Transfer | -- | None Available | |
| Warranty Deed | $179,500 | -- |
Mortgage History
| Date | Status | Loan Amount | Loan Type |
|---|---|---|---|
| Open | $266,000 | New Conventional | |
| Closed | $260,000 | New Conventional | |
| Closed | $258,400 | New Conventional | |
| Previous Owner | $105,000 | New Conventional | |
| Previous Owner | $150,000 | Unknown | |
| Previous Owner | $170,500 | No Value Available |
Property History
| Date | Event | Price | Change | Sq Ft Price |
|---|---|---|---|---|
| 04/21/2022 04/21/22 | Sold | $351,100 | +3.6% | $164 / Sq Ft |
| 01/08/2022 01/08/22 | Pending | -- | -- | -- |
| 01/06/2022 01/06/22 | For Sale | $339,000 | +24.6% | $158 / Sq Ft |
| 07/05/2017 07/05/17 | Off Market | $272,000 | -- | -- |
| 04/06/2017 04/06/17 | Sold | $272,000 | -1.1% | $127 / Sq Ft |
| 02/08/2017 02/08/17 | Pending | -- | -- | -- |
| 10/20/2016 10/20/16 | For Sale | $274,900 | -- | $128 / Sq Ft |
Tax History Compared to Growth
Tax History
| Year | Tax Paid | Tax Assessment Tax Assessment Total Assessment is a certain percentage of the fair market value that is determined by local assessors to be the total taxable value of land and additions on the property. | Land | Improvement |
|---|---|---|---|---|
| 2023 | $9,332 | $119,480 | $19,460 | $100,020 |
| 2022 | $7,895 | $92,057 | $20,766 | $71,291 |
| 2021 | $7,610 | $85,762 | $19,346 | $66,416 |
| 2020 | $7,428 | $82,726 | $18,661 | $64,065 |
| 2019 | $7,271 | $79,179 | $17,861 | $61,318 |
| 2018 | $7,753 | $81,335 | $16,486 | $64,849 |
| 2017 | $7,630 | $76,623 | $15,531 | $61,092 |
| 2016 | $7,557 | $71,866 | $14,567 | $57,299 |
| 2013 | -- | $67,849 | $13,589 | $54,260 |
Agents Affiliated with this Home
-
Angela Golembiewski

Seller's Agent in 2022
Angela Golembiewski
Baird Warner
(815) 814-1492
49 Total Sales
-
Beth Bellantuono

Buyer's Agent in 2022
Beth Bellantuono
Keller Williams Success Realty
(630) 335-1526
203 Total Sales
-
Brenna Freskos

Seller's Agent in 2017
Brenna Freskos
Berkshire Hathaway HomeServices Starck Real Estate
(847) 507-2409
133 Total Sales
-
J
Buyer's Agent in 2017
Justin Hansen
RE/MAX Central Inc.
Map
Source: Midwest Real Estate Data (MRED)
MLS Number: 09371385
APN: 19-35-127-035
- 621 Hackberry Ln
- 1650 Cumberland Pkwy
- 1211 Prairie Dr
- 8 Oxford Ct Unit 1
- Lot 1-6 Starr Dr
- 931 Old Oak Cir
- 450 Old Oak Cir
- 1241 Big Sur Pkwy
- 11365 Haegers Bend Rd
- 1188 E Algonquin Rd
- 2210 Periwinkle Ln
- Lot 4 b Ryan Pkwy
- 2 Cumberland Pkwy
- 1539 Lowe Dr
- 10613 Haegers Bend Rd
- 721 N River Rd
- 1527 N Harrison St
- 1326 N Harrison St
- 600 E Algonquin Rd
- 719 Webster St
