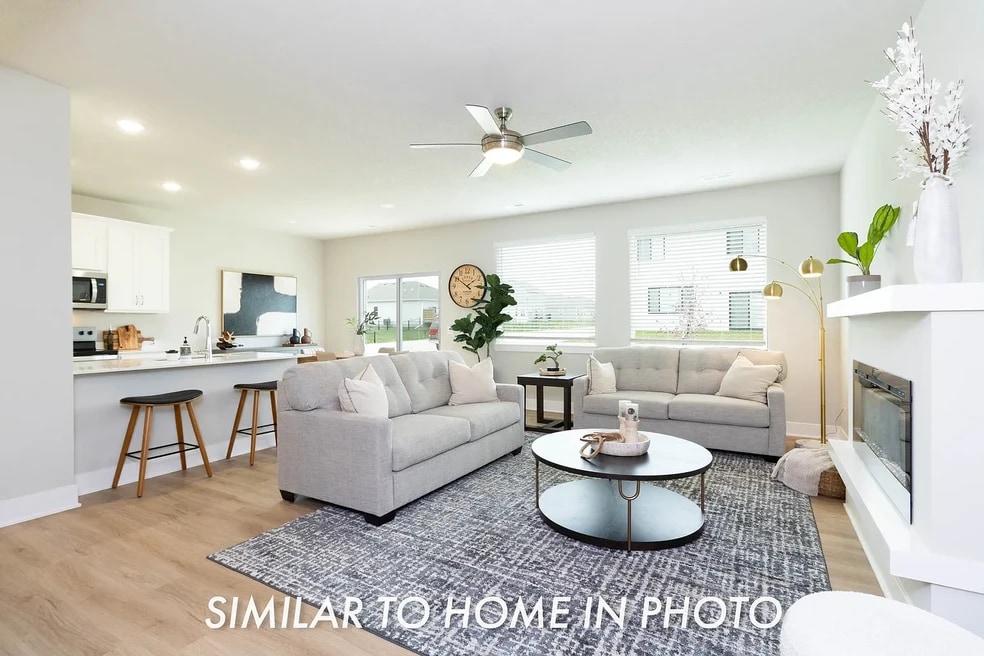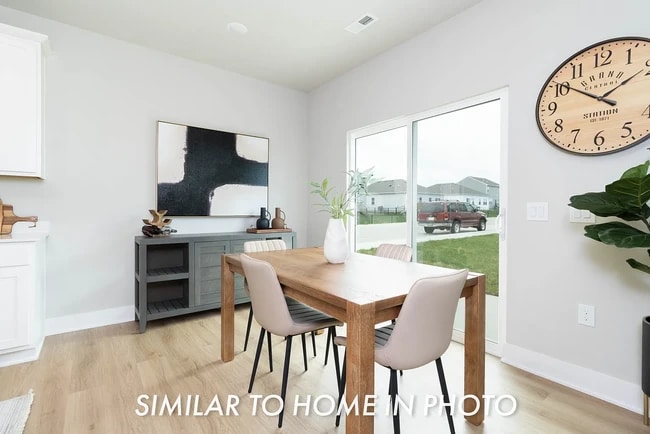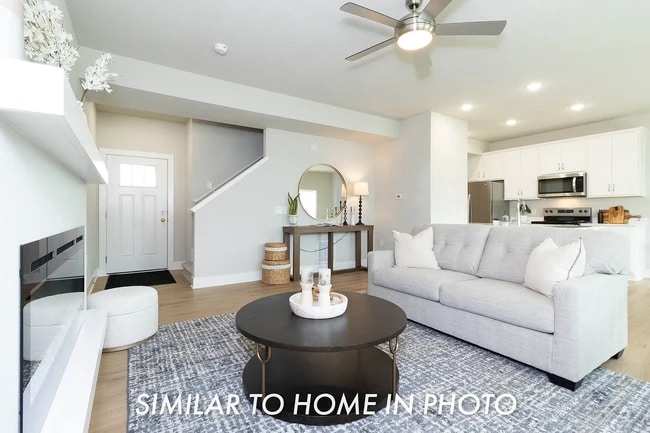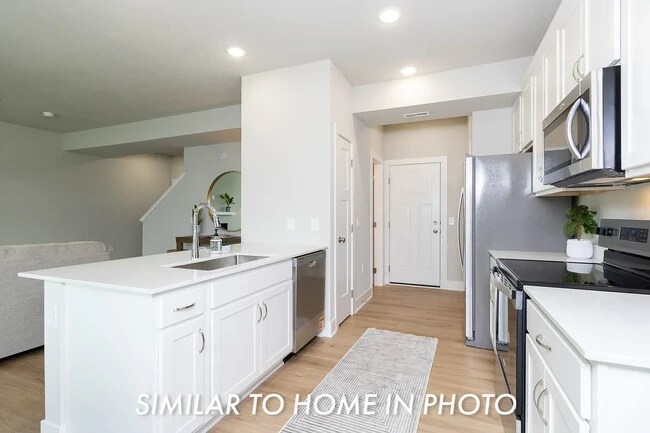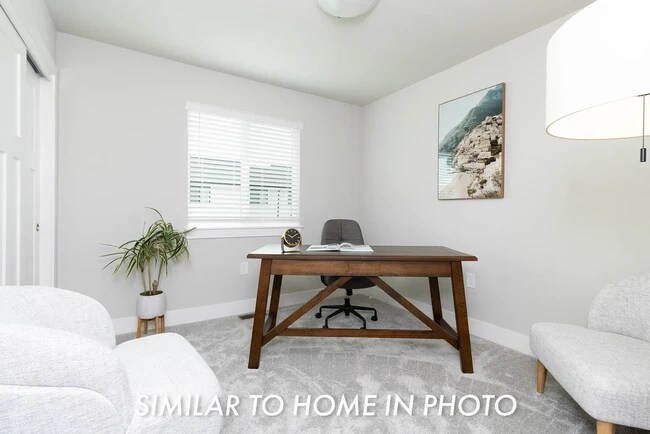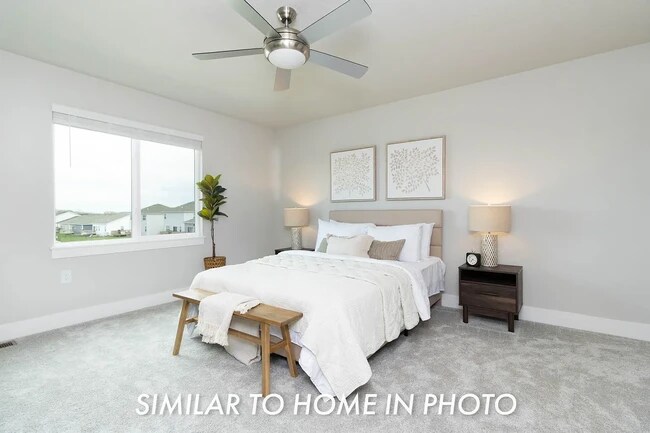About This Apartment
A premier townhouse community located in Johnston, IA. These modern townhomes feature top-of-the-line amenities such as quartz countertops, stainless steel appliances, and a convenient washer and dryer. With a 2 car attached garage, you'll have plenty of space for your vehicles and storage needs. Enjoy the cozy ambiance of a fireplace in the living room, perfect for relaxing evenings at home. The 9' ceilings on the main level create an open and spacious feel throughout. Located in the desirable Johnston school district, Ridgedale Heights offers the perfect blend of comfort and convenience. With 4 bedrooms on the 2nd level, there's plenty of room for everyone. No need to worry about taking care of the lawn or snow in the winter, these services are included. Small pets are welcome in this pet-friendly community.
Don't miss out on the opportunity to call Ridgedale Heights your new home.

Pricing and Floor Plans
4 Bedrooms
4 BR 2 1/2 BA
$2,195 - $2,295
4 Beds, 2.5 Baths, 1,709 Sq Ft
/assets/images/102/property-no-image-available.png
| Unit | Price | Sq Ft | Availability |
|---|---|---|---|
| -- | $2,195 | 1,709 | Soon |
Fees and Policies
The fees below are based on community-supplied data and may exclude additional fees and utilities.One-Time Basics
Pets
Property Fee Disclaimer: Standard Security Deposit subject to change based on screening results; total security deposit(s) will not exceed any legal maximum. Resident may be responsible for maintaining insurance pursuant to the Lease. Some fees may not apply to apartment homes subject to an affordable program. Resident is responsible for damages that exceed ordinary wear and tear. Some items may be taxed under applicable law. This form does not modify the lease. Additional fees may apply in specific situations as detailed in the application and/or lease agreement, which can be requested prior to the application process. All fees are subject to the terms of the application and/or lease. Residents may be responsible for activating and maintaining utility services, including but not limited to electricity, water, gas, and internet, as specified in the lease agreement.
Map
- 6908 Poppy Ct
- 6948 Poppy Ct
- 6932 Poppy Ct
- 6928 Poppy Ct
- 6944 Poppy Ct
- 6728 NW 106th St
- 6736 NW 106th St
- 6716 NW 106th St
- 6724 NW 106th St
- 6732 NW 106th St
- 6720 NW 106th St
- 6712 NW 106th St
- 6828 NW 106th St
- 10240 Powell Ave
- 10436 Southerwick Place
- Neuville Plan at Ridgedale Heights
- Hamilton Plan at Ridgedale Heights
- Bellhaven Plan at Ridgedale Heights
- 6731 NW 106th St
- 10123 NW 68th Ave
- 6915 Bluebell Ct
- 6933 Holly Ct
- 10432 Powell Ave
- 935 SE Silkwood Ln
- 725 SE Gateway Dr
- 6210 NW 106th St
- 916 NE Silkwood St
- 801 SE 10th Ln
- 813 SE 10th Ln
- 310 SE Gateway Dr
- 10509 Dorset Dr
- 1360 Mocking Bird Ln
- 10535 Norfolk Dr
- 9702 Hazelwood Ave
- 9015 Telford Cir
- 1250 SE 11th St
- 1300 NE Hope Cir
- 1704 NE Gateway Ct
- 410 S 4th St
- 9577 White Oak Ln
