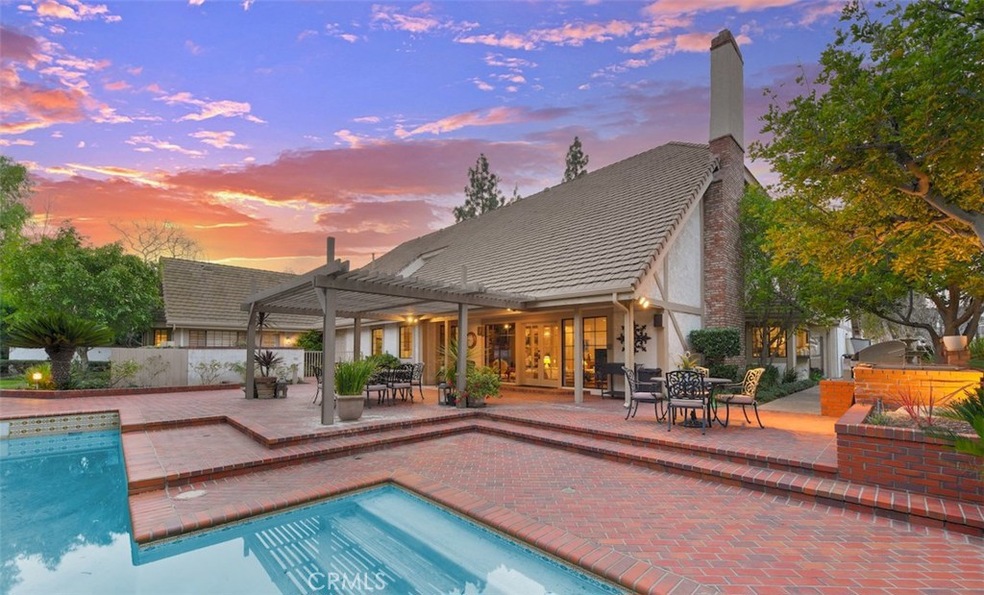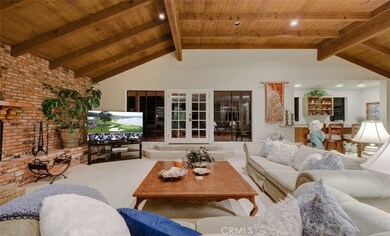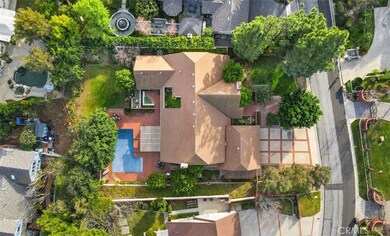
6960 E Via el Estribo Anaheim, CA 92807
Anaheim Hills NeighborhoodEstimated Value: $2,166,211 - $2,742,000
Highlights
- In Ground Pool
- Primary Bedroom Suite
- Open Floorplan
- Anaheim Hills Elementary School Rated A
- 0.5 Acre Lot
- Main Floor Bedroom
About This Home
As of April 2021Welcome home to 6960 E Via El Estribo which is a spacious single level home in the highly sought after Anaheim Hills community of Hidden Canyon Estates. The open concept floor plan spans 4,462 square feet of living space on a 21,600 flat square foot lot.
Last Agent to Sell the Property
The Boutique Real Estate Group License #01744847 Listed on: 02/02/2021
Last Buyer's Agent
James Breedlove
Stalwart Investment Group License #00976190
Home Details
Home Type
- Single Family
Est. Annual Taxes
- $13,853
Year Built
- Built in 1979
Lot Details
- 0.5 Acre Lot
- Landscaped
- Back and Front Yard
- Density is up to 1 Unit/Acre
HOA Fees
Parking
- 3 Car Direct Access Garage
- Parking Available
- Driveway
Interior Spaces
- 4,462 Sq Ft Home
- 1-Story Property
- Open Floorplan
- Built-In Features
- Bar
- High Ceiling
- Formal Entry
- Family Room with Fireplace
- Great Room
- Family Room Off Kitchen
- Living Room
- Dining Room
- Home Office
- Laundry Room
Kitchen
- Open to Family Room
- Eat-In Kitchen
- Double Oven
- Gas Range
- Dishwasher
Bedrooms and Bathrooms
- 4 Main Level Bedrooms
- Primary Bedroom Suite
- Dual Vanity Sinks in Primary Bathroom
- Soaking Tub
- Walk-in Shower
Pool
- In Ground Pool
- Spa
Schools
- Anaheim Hills Elementary School
- El Rancho Middle School
- Canyon High School
Additional Features
- Exterior Lighting
- Suburban Location
- Central Air
Listing and Financial Details
- Tax Lot 3
- Tax Tract Number 7587
- Assessor Parcel Number 36520203
Community Details
Overview
- Hidden Canyon Estates Association, Phone Number (714) 501-8585
- Ah Planned Comm. Assoc. Association
- Maintained Community
- Mountainous Community
Recreation
- Hiking Trails
- Bike Trail
Ownership History
Purchase Details
Home Financials for this Owner
Home Financials are based on the most recent Mortgage that was taken out on this home.Purchase Details
Home Financials for this Owner
Home Financials are based on the most recent Mortgage that was taken out on this home.Purchase Details
Home Financials for this Owner
Home Financials are based on the most recent Mortgage that was taken out on this home.Purchase Details
Home Financials for this Owner
Home Financials are based on the most recent Mortgage that was taken out on this home.Similar Homes in the area
Home Values in the Area
Average Home Value in this Area
Purchase History
| Date | Buyer | Sale Price | Title Company |
|---|---|---|---|
| Breedlove James F | $1,825,000 | Chicago Title Co Com Div | |
| Magdesian Catherine R | -- | Chicago Title Co Com Div | |
| Minasian Sandra Lee | -- | First American Title Company | |
| Minasian Jack | -- | Fidelity National Title Co |
Mortgage History
| Date | Status | Borrower | Loan Amount |
|---|---|---|---|
| Previous Owner | Breedlove James F | $1,368,750 | |
| Previous Owner | Magdesian Catherine R | $401,500 | |
| Previous Owner | Minasian Sandra Lee | $192,600 | |
| Previous Owner | Minasian Jack | $100,000 | |
| Previous Owner | Minasian Jack | $280,000 | |
| Previous Owner | Minasian Jack | $432,500 | |
| Previous Owner | Minasian Jack | $355,000 | |
| Previous Owner | Minasian Jack | $355,000 | |
| Closed | Minasian Jack | $250,000 |
Property History
| Date | Event | Price | Change | Sq Ft Price |
|---|---|---|---|---|
| 04/19/2021 04/19/21 | Sold | $1,825,000 | +14.1% | $409 / Sq Ft |
| 03/31/2021 03/31/21 | For Sale | $1,600,000 | 0.0% | $359 / Sq Ft |
| 02/19/2021 02/19/21 | Pending | -- | -- | -- |
| 02/12/2021 02/12/21 | Pending | -- | -- | -- |
| 02/02/2021 02/02/21 | For Sale | $1,600,000 | -- | $359 / Sq Ft |
Tax History Compared to Growth
Tax History
| Year | Tax Paid | Tax Assessment Tax Assessment Total Assessment is a certain percentage of the fair market value that is determined by local assessors to be the total taxable value of land and additions on the property. | Land | Improvement |
|---|---|---|---|---|
| 2024 | $13,853 | $1,162,338 | $530,509 | $631,829 |
| 2023 | $13,531 | $1,139,548 | $520,107 | $619,441 |
| 2022 | $12,094 | $1,117,204 | $509,908 | $607,296 |
| 2021 | $10,034 | $931,252 | $402,281 | $528,971 |
| 2020 | $9,942 | $921,704 | $398,156 | $523,548 |
| 2019 | $9,813 | $903,632 | $390,349 | $513,283 |
| 2018 | $9,662 | $885,914 | $382,695 | $503,219 |
| 2017 | $9,253 | $868,544 | $375,192 | $493,352 |
| 2016 | $9,072 | $851,514 | $367,835 | $483,679 |
| 2015 | $8,954 | $838,724 | $362,310 | $476,414 |
| 2014 | $8,764 | $822,295 | $355,213 | $467,082 |
Agents Affiliated with this Home
-
Raj Qsar

Seller's Agent in 2021
Raj Qsar
The Boutique Real Estate Group
(714) 412-5019
3 in this area
138 Total Sales
-
Christina Boladian
C
Seller Co-Listing Agent in 2021
Christina Boladian
The Boutique Real Estate Group
(714) 482-6362
3 in this area
107 Total Sales
-
J
Buyer's Agent in 2021
James Breedlove
Stalwart Investment Group
Map
Source: California Regional Multiple Listing Service (CRMLS)
MLS Number: PW21010999
APN: 365-202-03
- 934 S Lehigh Dr
- 1060 S Pine Canyon Cir
- 960 S Joliet Cir
- 784 S Goldfinch Way
- 6587 E Via Fresco
- 8072 E Brightstar Place
- 6504 E Paseo Diego
- 8519 E Kendra Loop
- 6523 E Camino Vista Unit 2
- 1057 S Dewcrest Dr Unit 66
- 1032 S Windy Ridge Ct
- 707 S Paseo Cumbre
- 1005 S Rising Sun Ct
- 1041 S Daybreak Ct
- 1062 S Miles Ct
- 8025 E Sandstone Dr
- 1082 S Rossano Way
- 1067 S Matthew Way
- 1033 S Creekview Ln
- 7460 E Hummingbird Cir
- 6960 E Via el Estribo
- 6950 E Via el Estribo
- 6970 E Via el Estribo
- 6990 E Via el Estribo
- 6975 E Avenida de Santiago
- 6955 E Via el Estribo
- 6951 E Via el Estribo
- 6961 E Via el Estribo
- 6965 E Via el Estribo
- 6960 E Avenida de Santiago
- 6949 E Avenida de Santiago
- 6970 E Avenida de Santiago
- 6981 E Via el Estribo
- 6985 E Via el Estribo
- 6980 E Avenida de Santiago
- 6991 E Via el Estribo
- 6971 E Via el Estribo
- 6990 E Ave de Santiago
- 6990 E Avenida de Santiago
- 6943 E Avenida de Santiago


