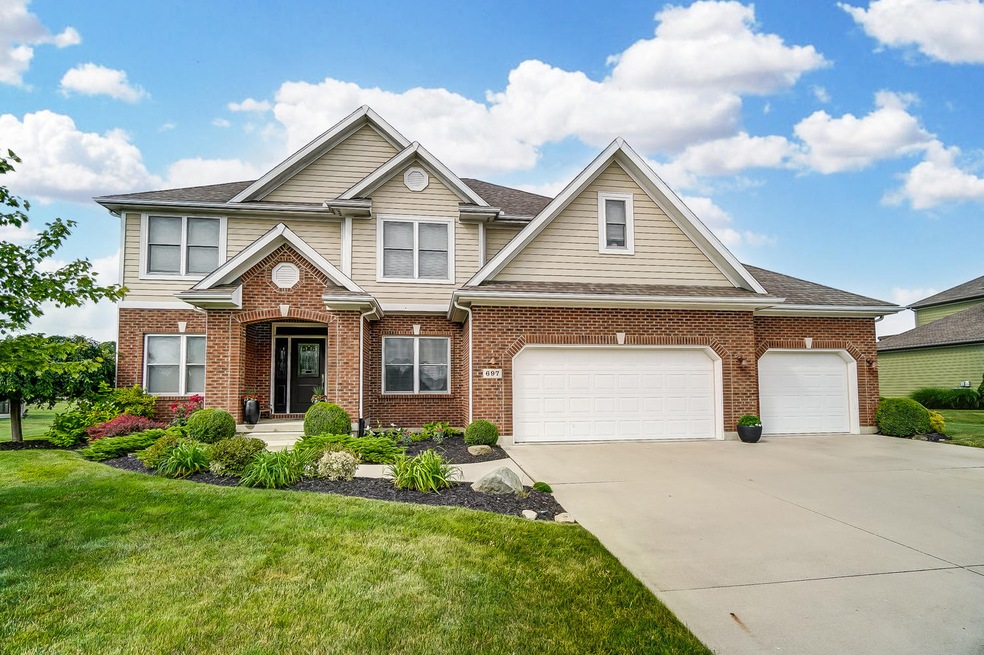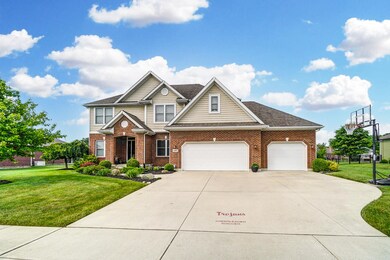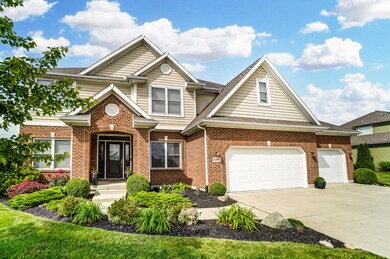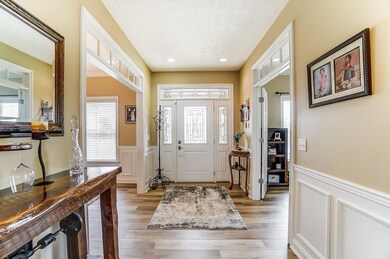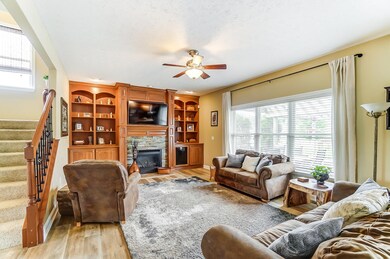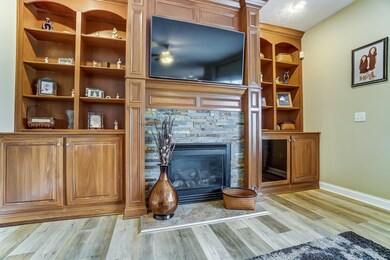
Estimated Value: $593,000 - $650,523
Highlights
- 0.45 Acre Lot
- Deck
- 3 Car Attached Garage
- Concord Elementary School Rated A-
- No HOA
- Wet Bar
About This Home
As of August 2021Great home in Stonebridge. Gorgeous 4000+ finished sq. foot, 2 story home in Stonebridge Estates is waiting for your family! Entire first floor has new LVP flooring (2020) main floor has 9' ceilings, beautiful, open entry wstudy & dining rm to either side, then flows into the great rm which is open to the eat-in kitchen. Great rm has beautiful, signature Harlow Builders, custom built-in entertainment center complete w/fireplace. Kitchen has granite counters, island w/bar seating, & maple cabinets. A butler's pantry w/granite & bar fridge sits between the kitchen & dining rm. A mud rm, powder rm & laundry rm complete main floor. 2nd floor has a huge mstr suite w/recently remodeled bathroom; 4 addl. lg. bedrooms; & second full remodeled bath. Basement has a huge rec rm w/wet bar, full bath & lots of storage. 3rd bay in 3 car garage is extra deep. Backyard is the perfect entertaining area complete w/pergola & stone firepit w/privacy! A great family home in a great family neighborhood!
Last Agent to Sell the Property
Coldwell Banker Heritage Realtors License #2018001332 Listed on: 06/26/2021

Last Buyer's Agent
Jennifer Crum
Coldwell Banker Heritage License #2017002422

Home Details
Home Type
- Single Family
Est. Annual Taxes
- $4,644
Year Built
- Built in 2006
Lot Details
- 0.45 Acre Lot
- Front and Back Yard Sprinklers
Parking
- 3 Car Attached Garage
Home Design
- Brick Exterior Construction
Interior Spaces
- 3,072 Sq Ft Home
- 2-Story Property
- Wet Bar
- Gas Fireplace
- Finished Basement
- Basement Fills Entire Space Under The House
Kitchen
- Range
- Microwave
- Dishwasher
- Disposal
Bedrooms and Bathrooms
- 5 Bedrooms
- Walk-In Closet
Outdoor Features
- Deck
- Patio
Utilities
- Forced Air Heating and Cooling System
- Heating System Uses Natural Gas
Community Details
- No Home Owners Association
Listing and Financial Details
- Assessor Parcel Number D08105422
Ownership History
Purchase Details
Home Financials for this Owner
Home Financials are based on the most recent Mortgage that was taken out on this home.Purchase Details
Home Financials for this Owner
Home Financials are based on the most recent Mortgage that was taken out on this home.Purchase Details
Home Financials for this Owner
Home Financials are based on the most recent Mortgage that was taken out on this home.Purchase Details
Home Financials for this Owner
Home Financials are based on the most recent Mortgage that was taken out on this home.Purchase Details
Home Financials for this Owner
Home Financials are based on the most recent Mortgage that was taken out on this home.Similar Homes in Troy, OH
Home Values in the Area
Average Home Value in this Area
Purchase History
| Date | Buyer | Sale Price | Title Company |
|---|---|---|---|
| Estes Jeremy A | $547,000 | None Available | |
| Estes Jeremy A | $547,000 | None Available | |
| Miller Kyle | $351,405 | -- | |
| Miller Kyle | $351,405 | -- | |
| Laws Roger D | $415,000 | -- | |
| Harlow Builders Inc | $52,900 | -- |
Mortgage History
| Date | Status | Borrower | Loan Amount |
|---|---|---|---|
| Open | Estes Jeremy A | $10,000 | |
| Open | Estes Jeremy A | $437,600 | |
| Closed | Estes Jeremy A | $437,600 | |
| Previous Owner | Miller Michele | $150,000 | |
| Previous Owner | Harlow Builders Inc | $191,405 | |
| Previous Owner | Miller Kyle | $191,405 | |
| Previous Owner | Harlow Builders Inc | $332,000 | |
| Previous Owner | Laws Roger D | $332,000 | |
| Previous Owner | Laws Roger D | $25,000 | |
| Previous Owner | Harlow Builders Inc | $52,900 |
Property History
| Date | Event | Price | Change | Sq Ft Price |
|---|---|---|---|---|
| 08/25/2021 08/25/21 | Sold | $547,000 | +1.3% | $178 / Sq Ft |
| 07/01/2021 07/01/21 | For Sale | $539,900 | 0.0% | $176 / Sq Ft |
| 07/01/2021 07/01/21 | Pending | -- | -- | -- |
| 06/26/2021 06/26/21 | For Sale | $539,900 | -- | $176 / Sq Ft |
Tax History Compared to Growth
Tax History
| Year | Tax Paid | Tax Assessment Tax Assessment Total Assessment is a certain percentage of the fair market value that is determined by local assessors to be the total taxable value of land and additions on the property. | Land | Improvement |
|---|---|---|---|---|
| 2024 | $6,348 | $168,350 | $23,520 | $144,830 |
| 2023 | $6,348 | $168,350 | $23,520 | $144,830 |
| 2022 | $5,287 | $168,350 | $23,520 | $144,830 |
| 2021 | $4,638 | $140,280 | $19,600 | $120,680 |
| 2020 | $4,645 | $140,280 | $19,600 | $120,680 |
| 2019 | $4,687 | $140,280 | $19,600 | $120,680 |
| 2018 | $4,611 | $132,830 | $18,480 | $114,350 |
| 2017 | $4,658 | $132,830 | $18,480 | $114,350 |
| 2016 | $4,588 | $132,830 | $18,480 | $114,350 |
| 2015 | $4,434 | $123,000 | $17,120 | $105,880 |
| 2014 | $4,434 | $123,000 | $17,120 | $105,880 |
| 2013 | $4,462 | $123,000 | $17,120 | $105,880 |
Agents Affiliated with this Home
-
Amanda Brewer

Seller's Agent in 2021
Amanda Brewer
Coldwell Banker Heritage Realtors
(937) 499-3559
23 in this area
82 Total Sales
-

Buyer's Agent in 2021
Jennifer Crum
Coldwell Banker Heritage
(850) 797-9002
2 in this area
112 Total Sales
Map
Source: Western Regional Information Systems & Technology (WRIST)
MLS Number: 1011391
APN: D08105422
- 755 Willow Creek Way
- 810 Westlake Dr
- 865 Willow Creek Way
- 2460 Coriander Ct
- 2221 Larkspur Dr
- Lot 3 Ohio 718
- Lot 2 Ohio 718
- 1 Ohio 718 Unit Lot 1
- 0 Ohio 718 Unit Lot 3 1037736
- 0 Ohio 718 Unit Lot 2 1037735
- 0 Ohio 718 Unit Lot 1 1037734
- 2 Ohio 718 Unit Lot 2
- 3 Ohio 718 Unit Lot 3
- 2380 Patterson Ln W
- 2350 Neff Ln
- 2695 Executive Dr
- 2610 New Castle Dr
- 120 Fox Harbor Dr
- 2737 Executive Dr
- 2755 Douglas Dr
- 697 Sedgwick Way
- 701 Sedgwick Way
- 691 Sedgwick Way
- 662 Rosecrest Dr
- 640 Rosecrest Dr
- 711 Sedgwick Way
- 689 Sedgwick Way
- 590 Chartwell Ct
- 678 Rosecrest Dr
- 591 Chartwell Ct
- 628 Rosecrest Dr
- 723 Sedgwick Way
- 712 Sedgwick Way
- 686 Sedgwick Way
- 685 Sedgwick Way
- 576 Chartwell Ct
- 610 Rosecrest Dr
- 690 Rosecrest Dr
- 659 Rosecrest Dr
- 2730 Stonebridge
