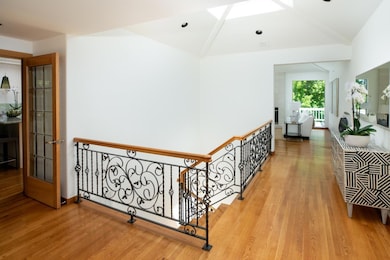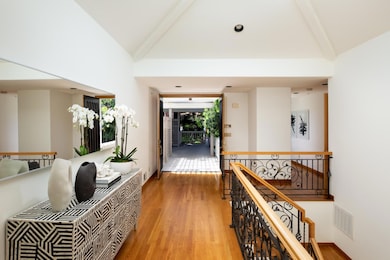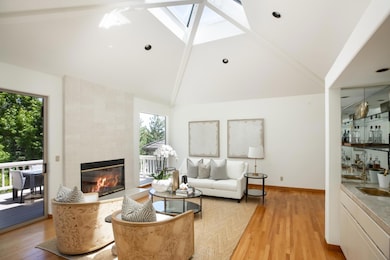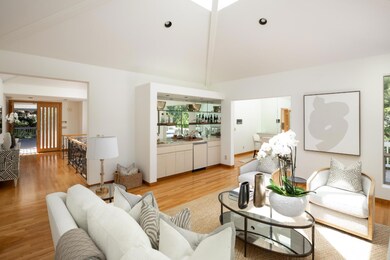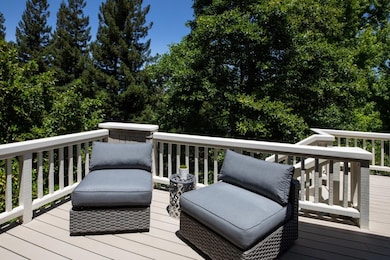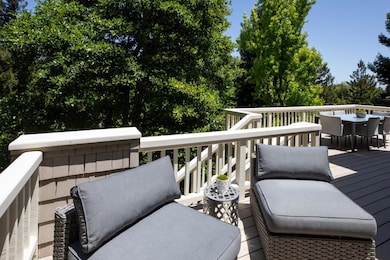699 Manresa Ln Los Altos, CA 94022
Estimated payment $25,064/month
Highlights
- Heated In Ground Pool
- Primary Bedroom Suite
- Skyline View
- Gardner Bullis Elementary School Rated A
- Gated Community
- Fireplace in Primary Bedroom
About This Home
Offering the convenience of townhome living, and with just one shared wall, this home is a rare find in a coveted community of just 18 homes. Adjacent to one of two community gates, and overlooking lush foliage and green belts, the location is superb. Freshly painted interiors and beautiful hardwood floors span the two levels, which includes six signature pyramid-style vaulted ceilings, three with large skylights at the apex. Adding to the natural light are sliding glass doors in almost every room opening to inviting private decks and patios on both levels. There are 3 bedrooms and 3 full baths, including a main-level bedroom with a Murphy bed and custom office built-ins - perfect for today's work-from-home needs. Completing the appeal is a finished bonus room, an attached 2-car garage, community pool, and a park-like setting of 8 acres that is just blocks to the Los Altos Village.
Property Details
Home Type
- Condominium
Est. Annual Taxes
- $19,649
Year Built
- Built in 1988
Lot Details
- Gated Home
- Property is Fully Fenced
HOA Fees
- $1,300 Monthly HOA Fees
Parking
- 2 Car Garage
- Electric Vehicle Home Charger
- Garage Door Opener
- Secured Garage or Parking
- Guest Parking
Home Design
- Shingle Roof
- Wood Shingle Roof
- Concrete Perimeter Foundation
Interior Spaces
- 3,408 Sq Ft Home
- 2-Story Property
- Inverted Floor Plan
- Wet Bar
- Beamed Ceilings
- Vaulted Ceiling
- Skylights in Kitchen
- Gas Log Fireplace
- Formal Entry
- Family Room with Fireplace
- 3 Fireplaces
- Living Room with Fireplace
- Formal Dining Room
- Den
- Bonus Room
- Wood Flooring
- Skyline Views
- Crawl Space
- Security Gate
Kitchen
- Open to Family Room
- Breakfast Bar
- Gas Oven
- Gas Cooktop
- Range Hood
- Microwave
- Ice Maker
- Dishwasher
- Granite Countertops
- Trash Compactor
- Disposal
Bedrooms and Bathrooms
- 3 Bedrooms
- Main Floor Bedroom
- Fireplace in Primary Bedroom
- Primary Bedroom Suite
- Walk-In Closet
- Remodeled Bathroom
- Bathroom on Main Level
- 3 Full Bathrooms
- Dual Sinks
- Soaking Tub in Primary Bathroom
- Oversized Bathtub in Primary Bathroom
- Bathtub Includes Tile Surround
- Walk-in Shower
Laundry
- Laundry Room
- Washer and Dryer
Pool
- Heated In Ground Pool
- Gunite Pool
- Fence Around Pool
Outdoor Features
- Balcony
- Deck
- Barbecue Area
Utilities
- Forced Air Heating and Cooling System
- Vented Exhaust Fan
- Thermostat
- Separate Meters
- 220 Volts
- Individual Gas Meter
- Community Sewer or Septic
- Cable TV Available
Listing and Financial Details
- Assessor Parcel Number 175-61-005
Community Details
Overview
- Association fees include common area electricity, common area gas, fencing, insurance, insurance - common area, insurance - structure, landscaping / gardening, maintenance - common area, maintenance - road, management fee, pool spa or tennis, reserves
- 18 Units
- Orvick Management Group, Inc. Association
- Built by Manresa Townhouse Association
Amenities
- Courtyard
- Sauna
Recreation
- Community Pool
Pet Policy
- Pets Allowed
Security
- Gated Community
Map
Home Values in the Area
Average Home Value in this Area
Tax History
| Year | Tax Paid | Tax Assessment Tax Assessment Total Assessment is a certain percentage of the fair market value that is determined by local assessors to be the total taxable value of land and additions on the property. | Land | Improvement |
|---|---|---|---|---|
| 2024 | $19,649 | $1,605,992 | $606,781 | $999,211 |
| 2023 | $19,315 | $1,574,503 | $594,884 | $979,619 |
| 2022 | $19,116 | $1,543,631 | $583,220 | $960,411 |
| 2021 | $19,228 | $1,513,365 | $571,785 | $941,580 |
| 2020 | $19,368 | $1,497,849 | $565,923 | $931,926 |
| 2019 | $18,464 | $1,468,480 | $554,827 | $913,653 |
| 2018 | $18,394 | $1,439,688 | $543,949 | $895,739 |
| 2017 | $17,684 | $1,411,460 | $533,284 | $878,176 |
| 2016 | $17,180 | $1,383,785 | $522,828 | $860,957 |
| 2015 | $16,943 | $1,363,000 | $514,975 | $848,025 |
| 2014 | -- | $1,336,302 | $504,888 | $831,414 |
Property History
| Date | Event | Price | Change | Sq Ft Price |
|---|---|---|---|---|
| 06/17/2025 06/17/25 | Price Changed | $3,995,000 | -4.8% | $1,172 / Sq Ft |
| 06/03/2025 06/03/25 | For Sale | $4,195,000 | -- | $1,231 / Sq Ft |
Purchase History
| Date | Type | Sale Price | Title Company |
|---|---|---|---|
| Interfamily Deed Transfer | -- | Old Republic Title Company | |
| Interfamily Deed Transfer | -- | -- |
Mortgage History
| Date | Status | Loan Amount | Loan Type |
|---|---|---|---|
| Closed | $870,000 | Adjustable Rate Mortgage/ARM | |
| Closed | $930,000 | Adjustable Rate Mortgage/ARM | |
| Closed | $930,000 | Adjustable Rate Mortgage/ARM | |
| Closed | $969,000 | Adjustable Rate Mortgage/ARM | |
| Closed | $969,094 | New Conventional | |
| Closed | $1,000,000 | Unknown | |
| Closed | $1,000,000 | Unknown | |
| Closed | $1,000,000 | Unknown | |
| Closed | $395,000 | Unknown | |
| Closed | $400,000 | Unknown | |
| Closed | $414,000 | Unknown | |
| Closed | $493,000 | Unknown |
Source: MLSListings
MLS Number: ML82009522
APN: 175-61-005
- 41 Deep Well Ln
- 502 Palm Ave
- 761 Woodstock Ln
- 450 1st St Unit 107
- 450 1st St Unit 201
- 450 1st St Unit 302
- 425 1st St Unit 23
- 425 1st St Unit 31
- 425 1st St Unit 24
- 425 1st St Unit 36
- 425 1st St Unit 21
- 25251 La Rena Ln
- 25671 Chapin Rd
- 389 1st St Unit 31
- 389 1st St Unit 14
- 780 S El Monte Ave
- 911 Matts Ct
- 12791 Normandy Ln
- 569 Lassen St
- 477 Lassen St Unit 6
- 70 Sheridan St
- 47 Bay Tree Ln
- 308 Quinnhill Rd
- 98 Eleanor Ave
- 665 San Martin Place
- 25228 La Loma Dr
- 1098 Judson Dr
- 1030 El Monte Ave
- 848-854 Jordan Ave
- 1571 W El Camino Real
- 1701 W El Camino Real
- 1720 W El Camino Real
- 2270 W El Camino Real
- 1616 W El Camino Real Unit ID1039969P
- 1616 W El Camino Real Unit ID1039851P
- 1616 W El Camino Real Unit ID1039853P
- 1616 W El Camino Real Unit ID1039968P
- 2260 W El Camino Real Unit FL0-ID745
- 2020 W El Camino Real
- 2280 W El Camino Real Unit FL0-ID1712

